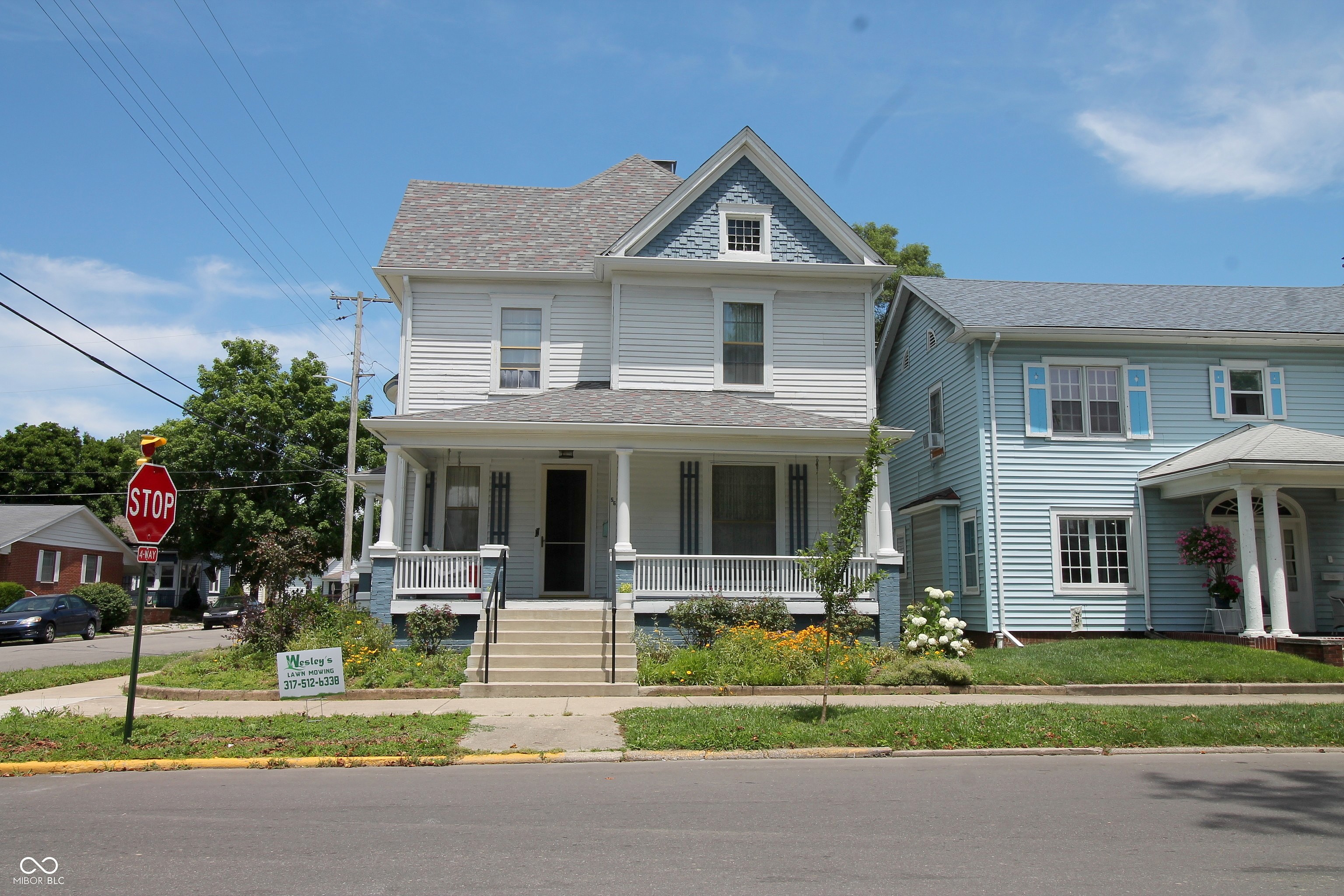-
56 W MECHANIC ST SHELBYVILLE, IN 46176
- Single Family Home / Resale (MLS)

Property Details for 56 W MECHANIC ST, SHELBYVILLE, IN 46176
Features
- Price/sqft: $84
- Lot Size: 4200 sq. ft.
- Total Rooms: 11
- Room List: Bedroom 1, Bedroom 2, Bedroom 3, Bedroom 4, Basement, Bathroom 1, Bathroom 2, Dining Room, Family Room, Kitchen, Living Room
- Stories: 250
- Roof Type: Asphalt
- Heating: Fireplace,Forced Air
- Construction Type: Wood
Facts
- Year Built: 01/01/1900
- Property ID: 889847457
- MLS Number: 21982738
- Parcel Number: 73-07-32-300-075.000-002
- Property Type: Single Family Home
- County: SHELBY
- Legal Description: J WALKER MECH PT LT29
- Listing Status: Active
Sale Type
This is an MLS listing, meaning the property is represented by a real estate broker, who has contracted with the home owner to sell the home.
Description
This listing is NOT a foreclosure. This beautiful colonial style home sitting on a corner lot with full front porch is waiting for new owners. Located within walking distance to park, bike trails and the heart of Downtown Shelbyville. Beautiful stained woodwork, some is painted. Original hardwood floors throughout. 4 Bedrooms, 2 full baths( both newly remodeled) . 2 original fireplaces are still in home. One has been converted into gas log with remote in front living room. Dining is still coal and both have been inspected and are functional. Butler staircase from upper level to kitchen with beautiful wooden staircase in large front foyer. 10 ft first floor ceilings, 9 ft second floor ceilings. Primary bedroom on main floor with full bath right next to it. Could be in laws room if you wanted to use other large bedroom as primary. Large walk in area could be finished out for den and the entire attic above 2nd floor is open and large enough to be finished out with another bedroom or two. Built with Native lumber, she has great bones and could be restored to original beauty with little effort. Platted in 1823. Owner also has blueprints and drawings for one car garage that could be added on to the home. They had planned to do just that and ran out of time to do it. Front porch has 2 porch swings and view of beautiful Davis Mansion. Steps to porch were done within the past year or two. You will not be disappointed in this home with its natural beauty and old character. First floor also has back porch area that was possible used as a canning room or other area with a door to outside and a door to the home.
Real Estate Professional In Your Area
Are you a Real Estate Agent?
Get Premium leads by becoming a UltraForeclosures.com preferred agent for listings in your area
Click here to view more details
Property Brokerage:
eXp Realty
E Carmel Dr Ste 270 600
Carmel
IN
46032
Copyright © 2024 MIBOR Service Corporation. All rights reserved. All information provided by the listing agent/broker is deemed reliable but is not guaranteed and should be independently verified.

All information provided is deemed reliable, but is not guaranteed and should be independently verified.




































































































































