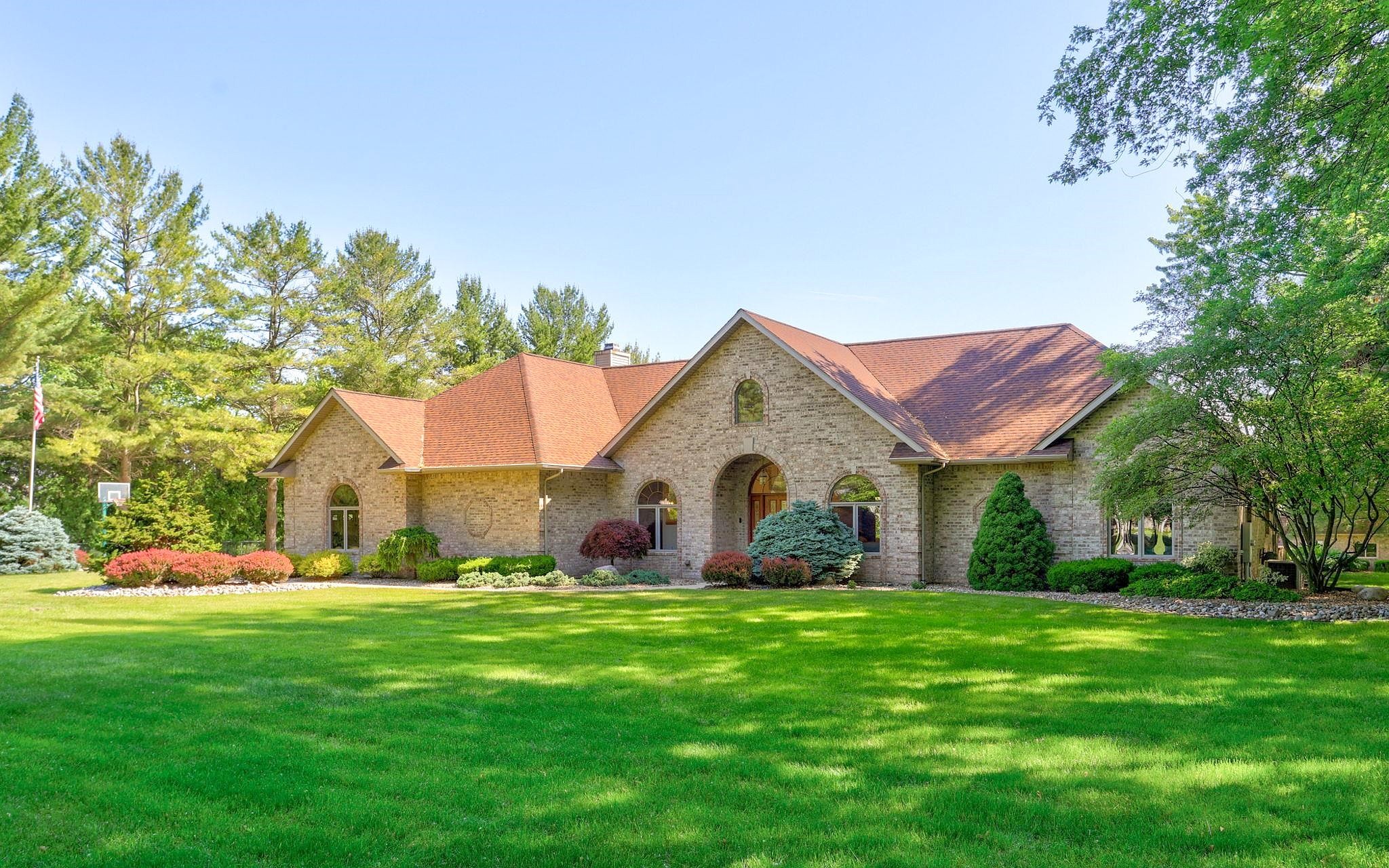-
5600 N RIVER RD FREELAND, MI 48623
- Single Family Home / Resale (MLS)

Property Details for 5600 N RIVER RD, FREELAND, MI 48623
Features
- Price/sqft: $247
- Lot Size: 200812 sq. ft.
- Total Rooms: 16
- Room List: Bedroom 4, Bedroom 5, Bedroom 1, Bedroom 2, Bedroom 3, Basement, Bathroom 1, Bathroom 2, Bathroom 3, Bathroom 4, Dining Room, Family Room, Great Room, Kitchen, Laundry, Living Room
- Stories: 100
- Roof Type: GABLE
- Heating: Fireplace,Forced Air
- Exterior Walls: Brick
Facts
- Year Built: 01/01/1997
- Property ID: 888782531
- MLS Number: 50144178
- Parcel Number: 29-13-3-34-2004-003
- Property Type: Single Family Home
- County: SAGINAW
- Legal Description: COM AT NW CORN OF SEC 34 TH S 537.59 FT TO C/L OF N RIVER RD TH S 39DEG E 1732.73 FT TO POB TH N 50DEG E 880.84 FT TO N 1/8
- Zoning: A1-AGRI
- Listing Status: Active
Sale Type
This is an MLS listing, meaning the property is represented by a real estate broker, who has contracted with the home owner to sell the home.
Description
This listing is NOT a foreclosure. Amazing, private, wooded retreat on 4.61 acres with 1 acre pond for swimming and fishing, sand beach, sun deck, gazebo, fountains and vineyard in Freeland. This sprawling, all brick, custom home with over 5,000 sq. ft. of living space will delight you as you walk in and view the breathtaking backyard from the spacious living room. The first floor features formal dining, kitchen with breakfast nook, family room with fireplace, wet bar and slider to the expansive brick patio with built in gas grill, 2 nice sized bedrooms with a shared full bath, primary suite with walk in closet, relaxing ensuite with walk in shower and jet tub, and a private slider to the brick patio with new hot tub. Additional first floor amenities include soaring, vaulted ceilings, skylights, hardwood floors, 1st floor laundry and mudroom. Improvements comprise of newer roof, furnace, water heater and carpet. Find all the additional space you need in the finished, walk out lower level, great room, 2 additional bedrooms and a full bath. There's room for all of your toys in the large outbuilding with dedicated workshop with heated floors, 12 ft. overhead door, half bath and 2nd floor guest suite. Don't miss out on this one of a kind property!
Real Estate Professional In Your Area
Are you a Real Estate Agent?
Get Premium leads by becoming a UltraForeclosures.com preferred agent for listings in your area
Click here to view more details
Property Brokerage:
Century 21 Signature Realty
5580 State Street Suite 4
SAGINAW
MI
48603
Copyright © 2024 Multiple Listing Service MiRealSource. All rights reserved. All information provided by the listing agent/broker is deemed reliable but is not guaranteed and should be independently verified.

All information provided is deemed reliable, but is not guaranteed and should be independently verified.




































































































































































































































































































































































