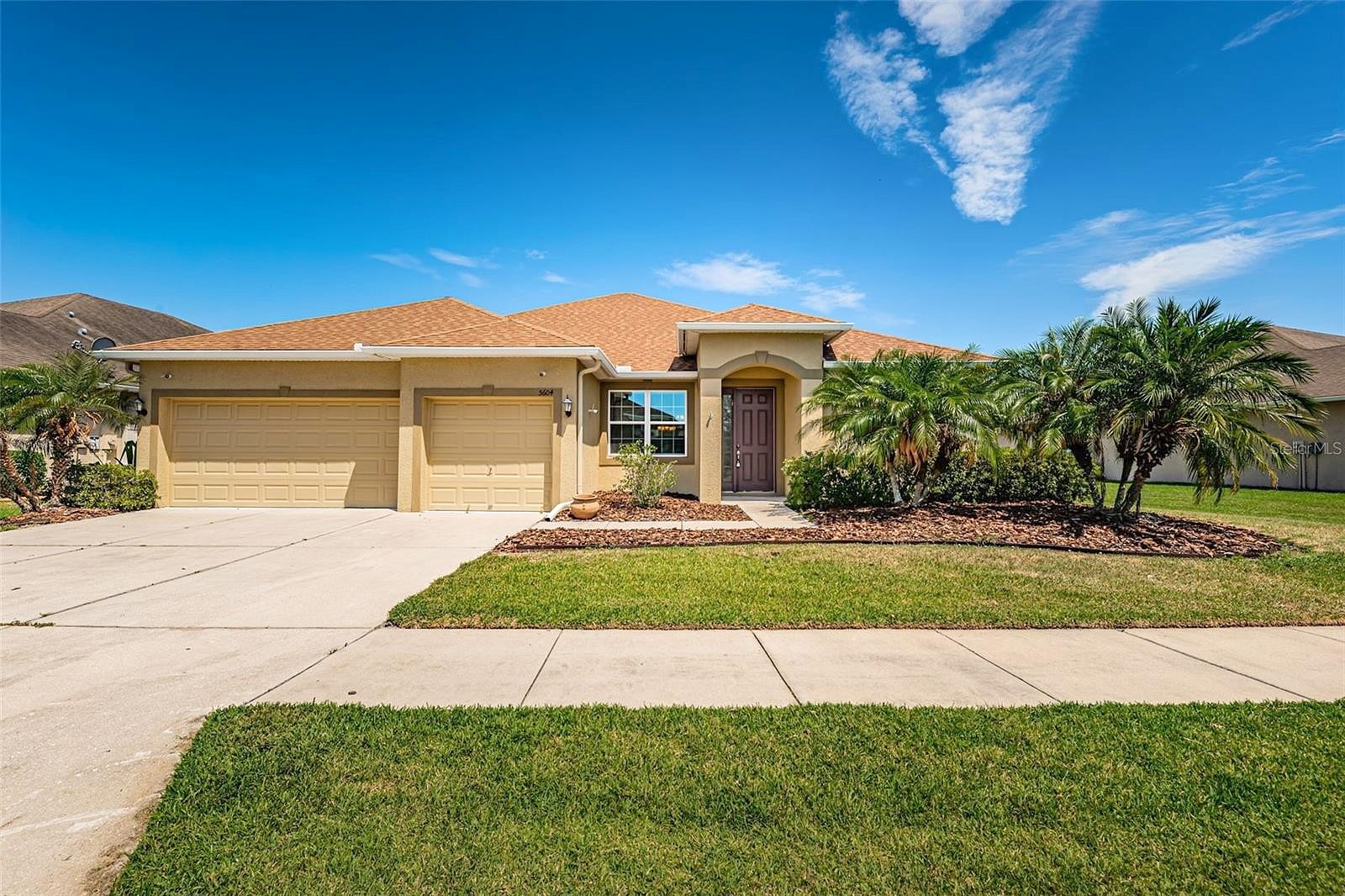-
5604 SUPERIOR DR LAKELAND, FL 33805
- Single Family Home / Resale (MLS)

Property Details for 5604 SUPERIOR DR, LAKELAND, FL 33805
Features
- Price/sqft: $170
- Lot Size: 11648 sq. ft.
- Total Units: 1
- Total Rooms: 12
- Room List: Bedroom 1, Bedroom 2, Bedroom 3, Bedroom 4, Bathroom 1, Bathroom 2, Bathroom 3, Bonus Room, Den, Dining Room, Kitchen, Living Room
- Stories: 100
- Roof Type: HIP
- Heating: Central Furnace
- Construction Type: Masonry
- Exterior Walls: Stucco
Facts
- Year Built: 01/01/2013
- Property ID: 889848151
- MLS Number: U8244864
- Parcel Number: 24-27-21-161756-004100
- Property Type: Single Family Home
- County: POLK
- Legal Description: VILLAGES AT BRIDGEWATER VILLAGE 6B PHASE 1 PB 148 PGS 6-8 BLOCK D LOT 10
- Listing Status: Active
Sale Type
This is an MLS listing, meaning the property is represented by a real estate broker, who has contracted with the home owner to sell the home.
Description
This listing is NOT a foreclosure. Large Family Home in a Great Family Neighborhood! With 4 bedrooms and 3 bathrooms, there is plenty of room in this 2509 SqFt home. Walk in the front door and you will be surprised by the huge open floorplan. A den is located at the front of the home giving privacy for work at home situations or a quiet retreat. The kitchen is a cook's dream with ample granite countertops, upgraded 42" cherry cabinets, stainless steel appliances and a large breakfast bar / serving counter. The kitchen overlooks the large family room that can accommodate seating for the entire family. True split floorplan with 3 bedrooms and 2 bathrooms on one side of the home ensures privacy for the primary bedroom on the other side. The spacious primary bedroom features a large ensuite with dual vanity, garden tub, step-in shower, water closet and big walk-in closet. The additional bonus room adjacent to the kitchen can be used as a second den or make it an extra-large pantry. Enjoy the outdoors as you sit back and relax on the extended covered lanai overlooking the PVC fenced yard with ample room for a swimming pool. Additional features of this home include newly installed wood-look tile throughout the living area and primary bedroom, security system, irrigation system, rain gutters and extended 3 car garage that is large enough for large vehicles, toys and workshop. The amenities of this sought-after family community include a pool, tennis courts, fitness room, playground and fishing dock. Centrally located and only 2 miles from I4 makes this an ideal location for commutes to Tampa or Orlando.
Real Estate Professional In Your Area
Are you a Real Estate Agent?
Get Premium leads by becoming a UltraForeclosures.com preferred agent for listings in your area
Click here to view more details
Property Brokerage:
Compass Real Estate & Rentals
5901 Sun Blvd Suite 105
St Petersburg
FL
33715
Copyright © 2024 Stellar MLS. All rights reserved. All information provided by the listing agent/broker is deemed reliable but is not guaranteed and should be independently verified.

All information provided is deemed reliable, but is not guaranteed and should be independently verified.


































































































































