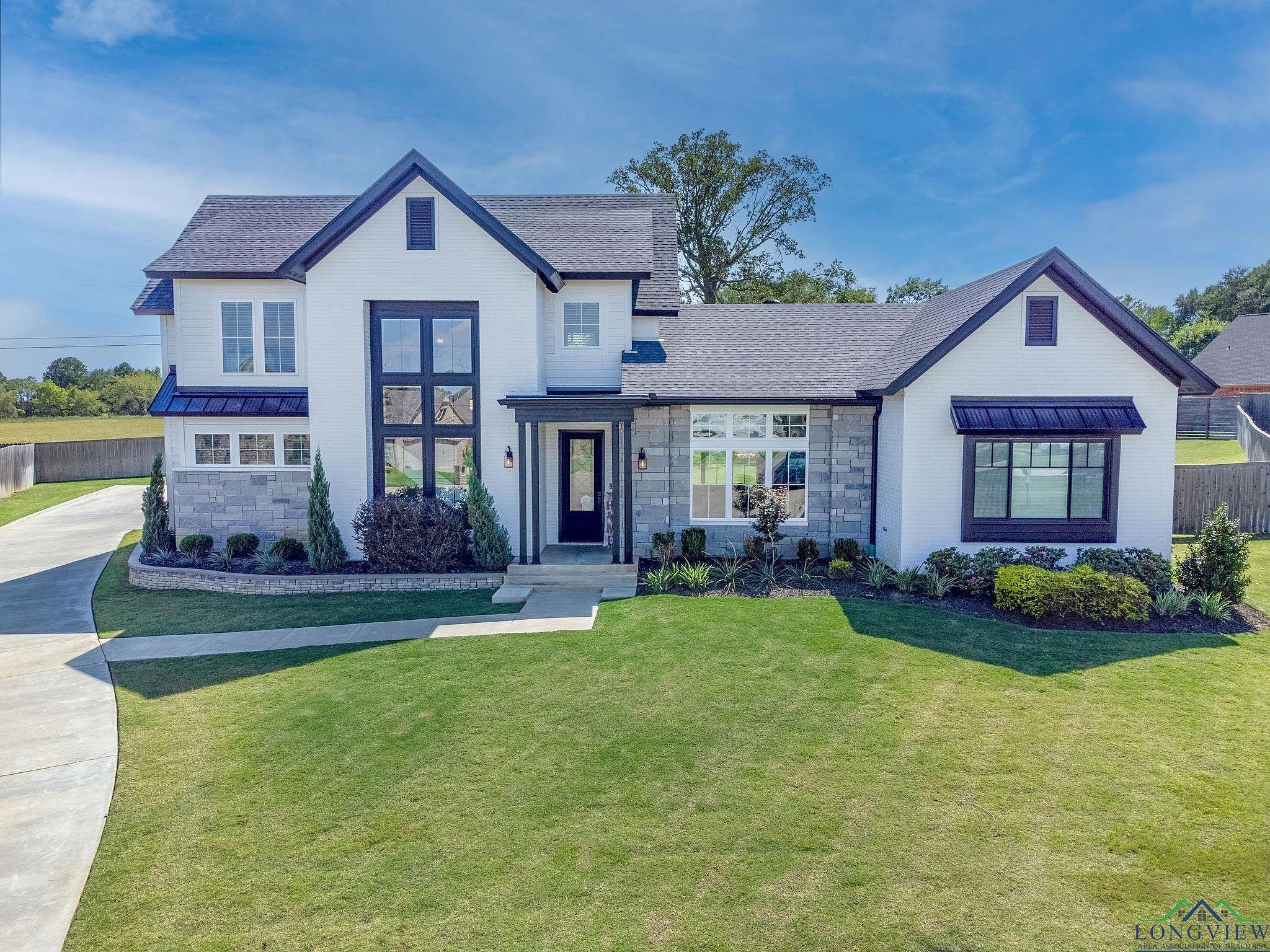-
5611 PALLADIO LN LONGVIEW, TX 75605
- Single Family Home / Resale (MLS)

Property Details for 5611 PALLADIO LN, LONGVIEW, TX 75605
Features
- Price/sqft: $196
- Lot Size: 20430 sq. ft.
- Total Rooms: 12
- Room List: Bedroom 1, Bedroom 2, Bedroom 3, Bedroom 4, Bathroom 1, Bathroom 2, Bathroom 3, Bathroom 4, Dining Room, Library, Office, Utility Room
- Stories: 150
- Roof Type: GABLE
- Heating: Central Furnace,Fireplace
Facts
- Year Built: 01/01/2020
- Property ID: 881173049
- MLS Number: 20242807
- Parcel Number: 5261000001-006-00-02
- Property Type: Single Family Home
- County: GREGG
- Legal Description: LT 6 BLK 1 PALLADIO SUB-DIV
- Listing Status: Active
Sale Type
This is an MLS listing, meaning the property is represented by a real estate broker, who has contracted with the home owner to sell the home.
Description
This listing is NOT a foreclosure. Luxurious modern farmhouse in Longview's Palladio Subdivision on a nearly half-acre lot that straddles the Spring Hill ISD and Longview ISD dividing line. The character of both the home and the subdivision make this a truly one-of-a kind find. Thoughtfully designed, this 4 bedroom, 3.5 bath home offers high-end finishes and amenities throughout with storage solutions at every turn. The downstairs primary bedroom offers vaulted ceiling, beautiful lighting features, and a well-appointed ensuite bath with dual vanities, multi-jet shower, free-standing tub, and large walk-in closet. The naturally well-lit open-concept living, dining, and kitchen offer built-ins and plenty of space to entertain family and friends, as well as coffee bar, walk-in pantry, dual beverage refrigerators, smart under-stairs storage, and kitchen island with contrasting paint color and stunning, furniture-like wood breakfast bar. Just off the kitchen is a large multi-use room, perfect for the home office, home-school headquarters, craft room, or appliance/butler's pantry. Completing the downstairs is a spacious mudroom area with built-in bench, shoe/storage cabinet, and coat closet; a lovely half-bath; and large utility room with sink, built-in washer and dryer risers, built-in ironing board, and fabulous storage. Upstairs offers a second living area, a second built-in office/desk area, and three additional bedrooms, each with walk-in closet. Two of the upstairs bedrooms share a Jack & Jill bath, with double vanity and multi-jet shower, and the third upstairs bedroom features an ensuite bath with multi-jet shower and separate dressing area, perfect for guests, an adult child, or multi-generational family living. Window coverings have been thoughtfully selected, including stylish Silhouette shades, some manual and some automatic/programmable. The 3-car garage offers a 240V EV plug, and the third garage space opens on both the driveway and backyard sides, offering ease of pass-through. The covered back patio and large backyard are perfect for relaxing and entertaining alike, offering options limited only by your imagination. Call today for a private tour, and make this stunning home yours just in time for summer!
Real Estate Professional In Your Area
Are you a Real Estate Agent?
Get Premium leads by becoming a UltraForeclosures.com preferred agent for listings in your area
Click here to view more details
Property Brokerage:
Summers Cook & Co.
1127 JUDSON ROAD
LONGVIEW
TX
75601
Copyright © 2024 Longview Area Association of Realtors. All rights reserved. All information provided by the listing agent/broker is deemed reliable but is not guaranteed and should be independently verified.

All information provided is deemed reliable, but is not guaranteed and should be independently verified.










































































































































































