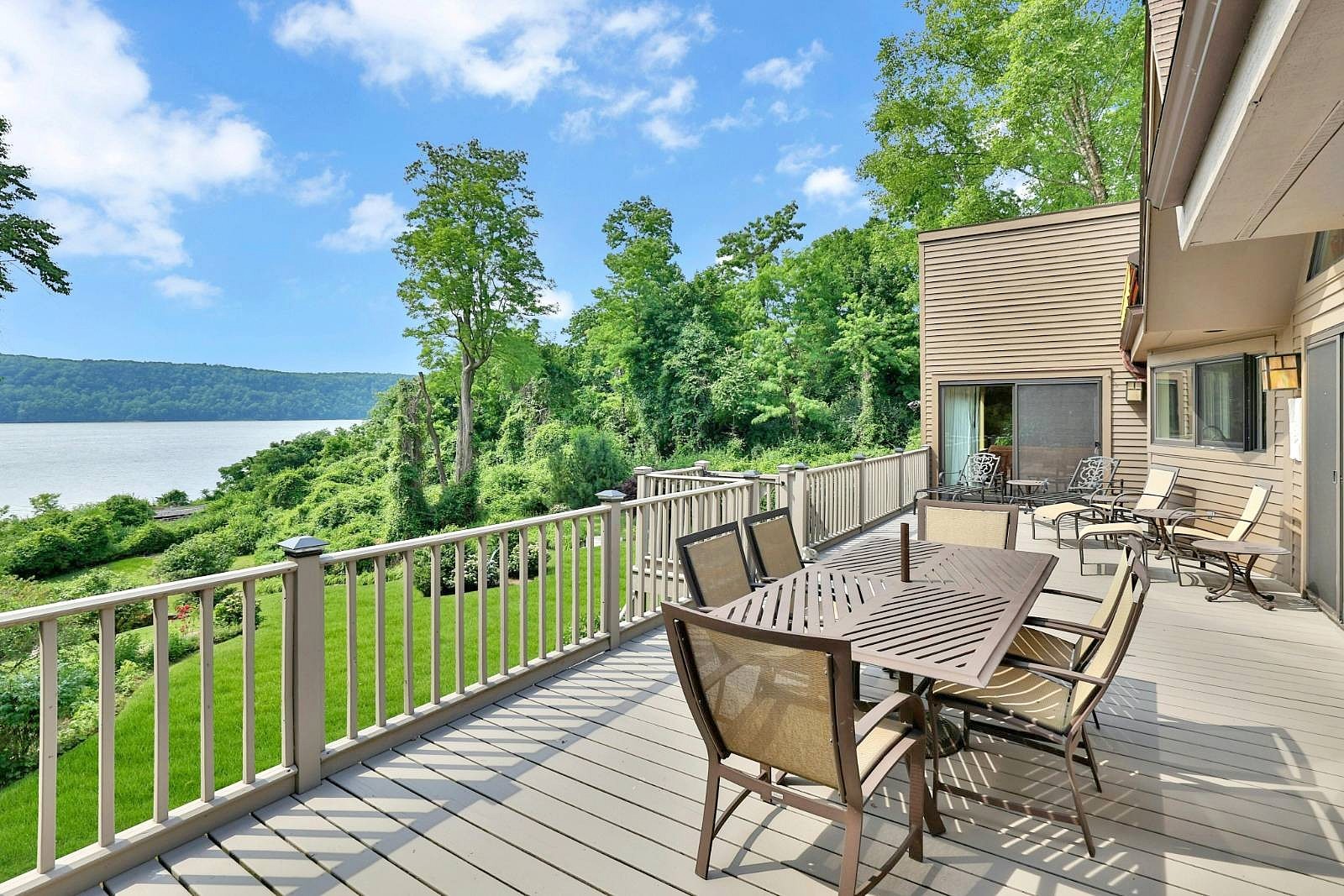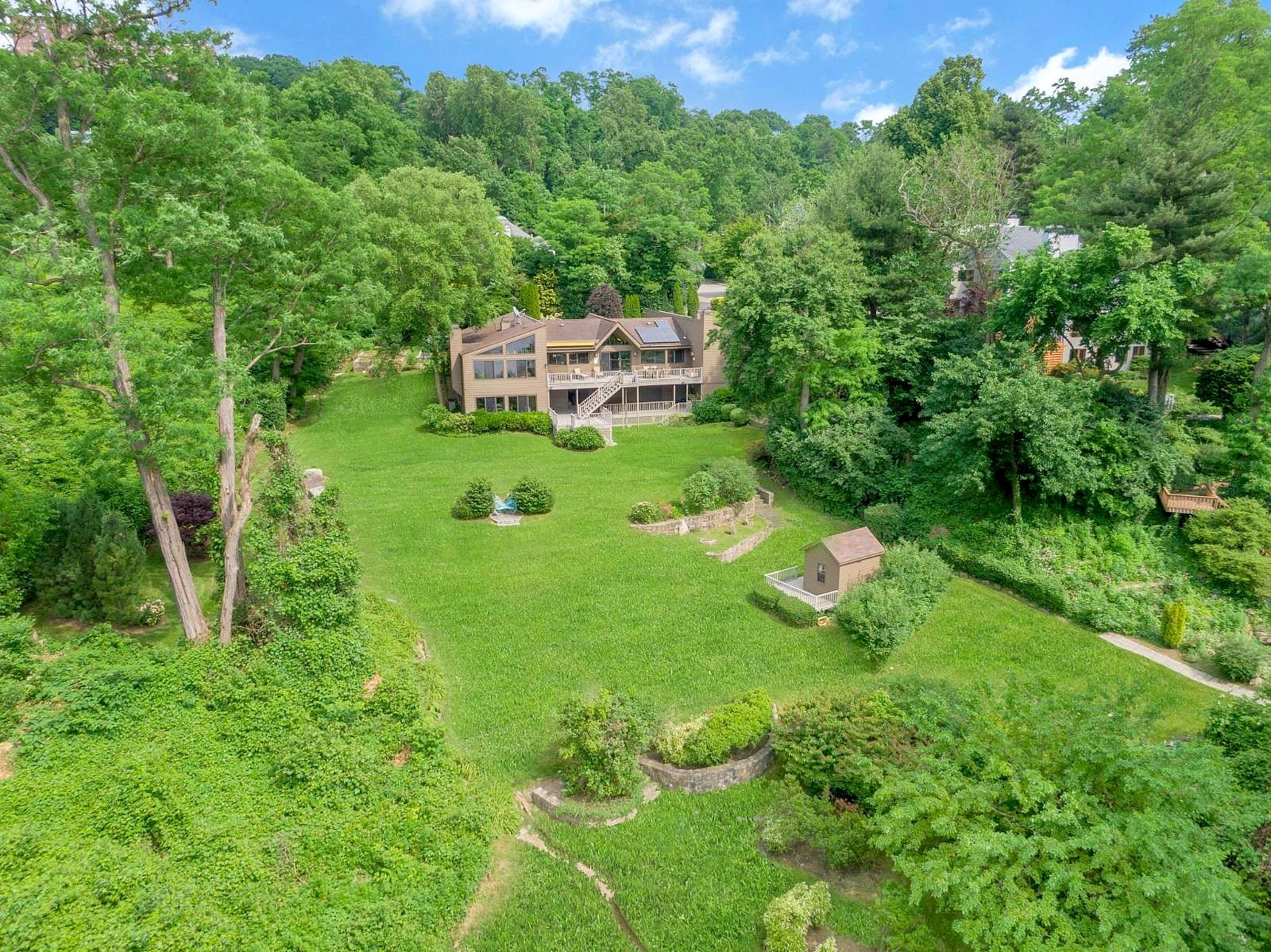-
5621 PALISADE AVE BRONX, NY 10471
- Single Family Home / Resale (MLS)

Property Details for 5621 PALISADE AVE, BRONX, NY 10471
Features
- Lot Size: 1.22 acres
- Total Units: 1
- Total Rooms: 17
- Room List: Bedroom 4, Bedroom 5, Bedroom 1, Bedroom 2, Bedroom 3, Basement, Bathroom 1, Bathroom 2, Bathroom 3, Den, Dining Room, Family Room, Kitchen, Laundry, Library, Living Room, Media Room
- Stories: 2
- Heating: Natural Gas
Facts
- Year Built: 01/01/1984
- Property ID: 889849422
- MLS Number: 11286728
- Parcel Number: 05933-0552
- Property Type: Single Family Home
- County: BRONX
- Listing Status: Active
Sale Type
This is an MLS listing, meaning the property is represented by a real estate broker, who has contracted with the home owner to sell the home.
Description
This listing is NOT a foreclosure. Spectacular Hudson River Views: Spacious Contemporary Home on 1.2 Acres with Decks, Lawns & Stream on Private Cul-de-Sac Set on a huge and rare 1.2 acres of land with picture-perfect Hudson River views, this spacious 3- to 5-bedroom, 2.5-bath, contemporary-style home was built at the end of a private cul-de-sac in 1984. Its extensive grounds enjoy upper and lower decks leading to broad, gracefully rolling lawns, complete with a sparkling stream and a charming footbridge. The house is characterized by large, airy, light-filled rooms, most offering direct views of the river and the great cliffs of the Palisades on the opposite shore. All of the main rooms have doors leading out to the decks. Standout details include: a landscaped and generous front yard; a wide and welcoming entry deck; an inviting center hall with cathedral ceiling and open dining area; a handsome living room with a soaring ceiling and a wood-burning fireplace set into a stone wall; a center-island kitchen with stainless-steel appliances; a front music room; a library with custom built-in bookcases; and a large office. The music room and office are easily convertible to 4th and 5th bedrooms. On the main floor, the bedroom wing has 3 bedrooms and 2 full bathrooms. These include a master bedroom with a river view, fireplace and 2 walk-in closets. The master bathroom features a double-sink vanity, a glass-enclosed shower and a whirlpool tub. The main floor also includes a windowed laundry room. There are two lower-level wings - one with a family room and the other with a sizeable fitness room (20 by 34 ft.) enjoying a full-on view of the river. The lower level also includes a 17-by 24-ft. storage room and a walk-in cedar closet. Central HVAC. Long private driveway and attached 2-car garage. The grounds include flower/vegetable beds, plus an adorable separate playhouse for children. Very conveniently located for Wave Hill public garden and culture center, SAR Academy and the Metro-North trains to Manhattan.
Real Estate Professional In Your Area
Are you a Real Estate Agent?
Get Premium leads by becoming a UltraForeclosures.com preferred agent for listings in your area
Click here to view more details
Property Brokerage:
TREBACH REALTY INC
Copyright © 2025 My State MLS. All rights reserved. All information provided by the listing agent/broker is deemed reliable but is not guaranteed and should be independently verified.

All information provided is deemed reliable, but is not guaranteed and should be independently verified.














































































