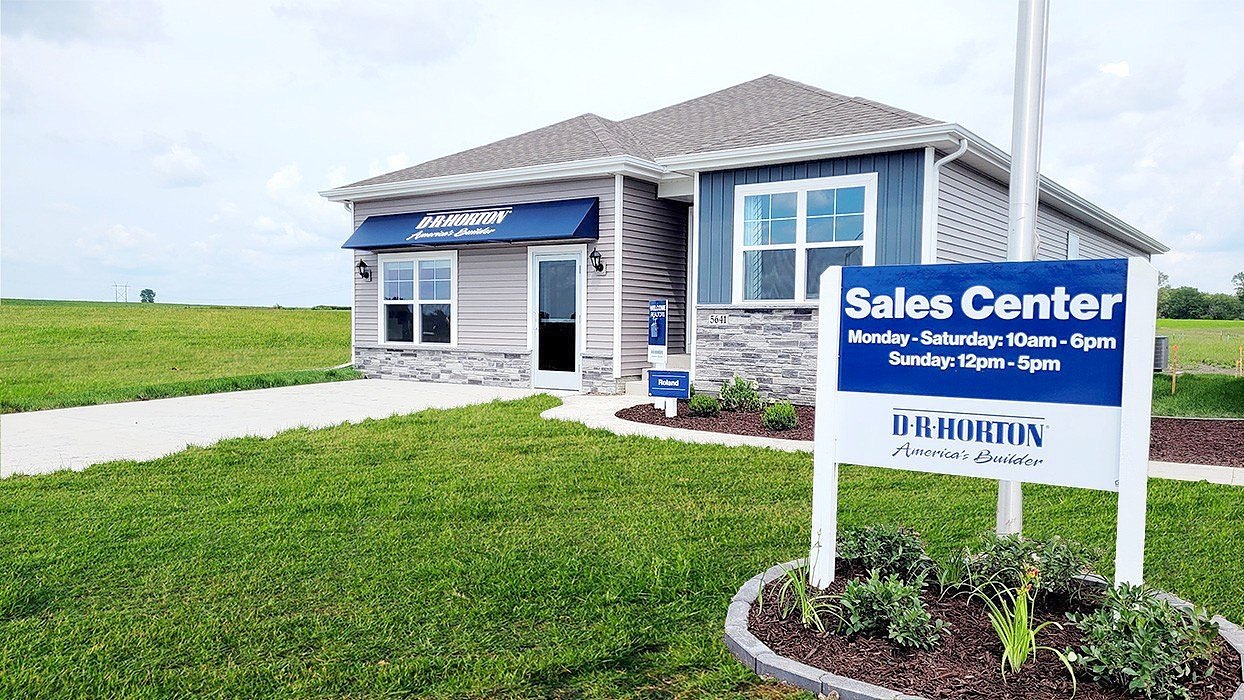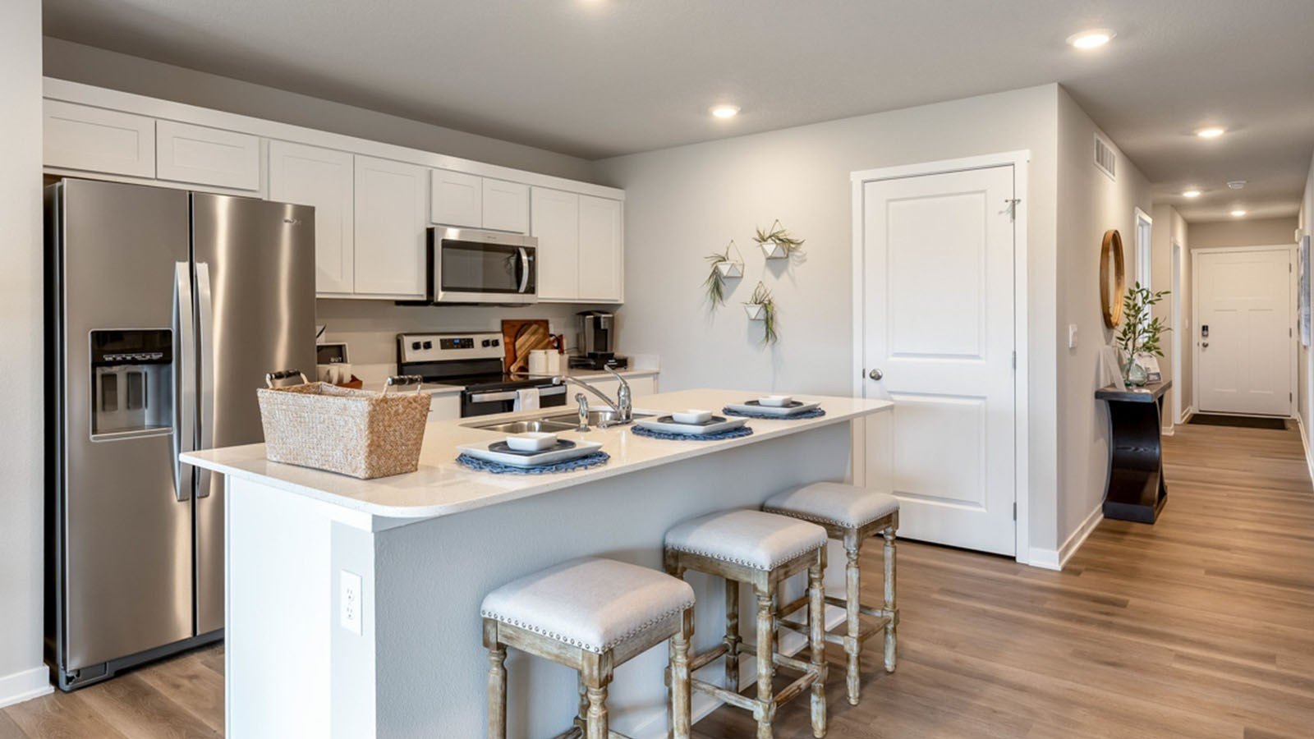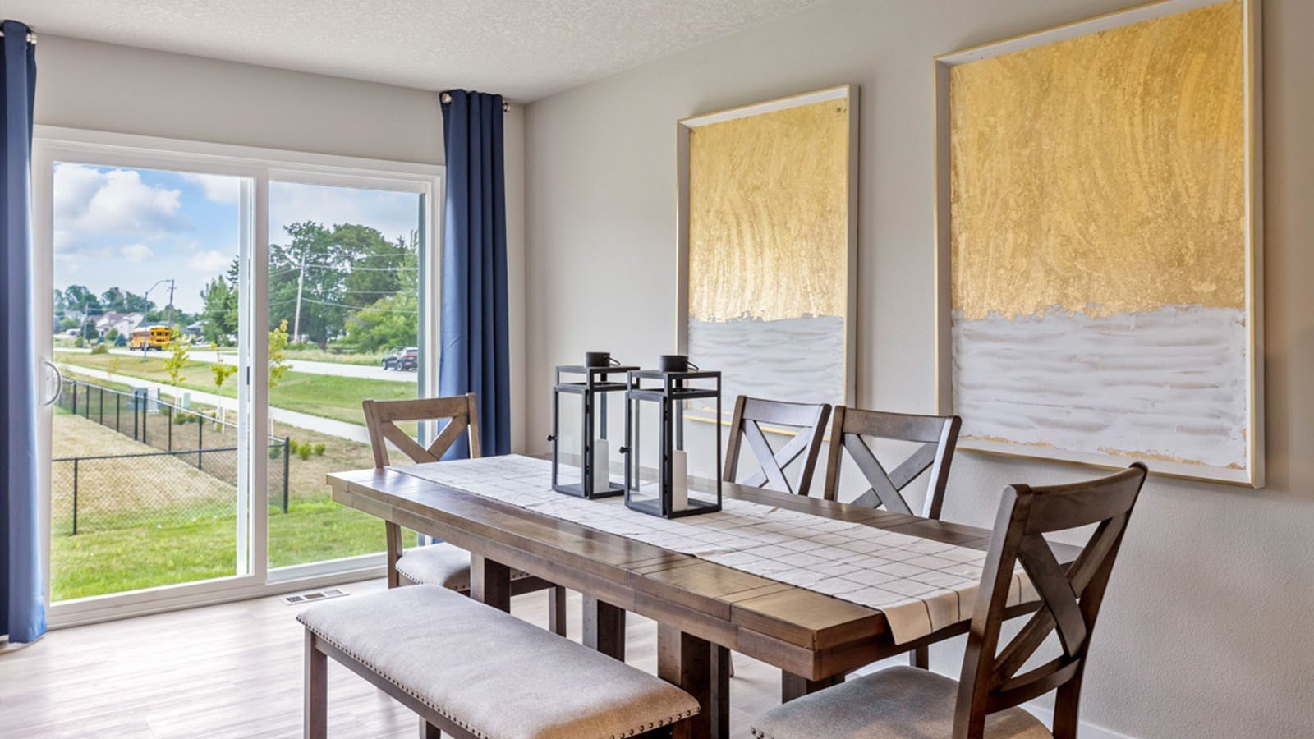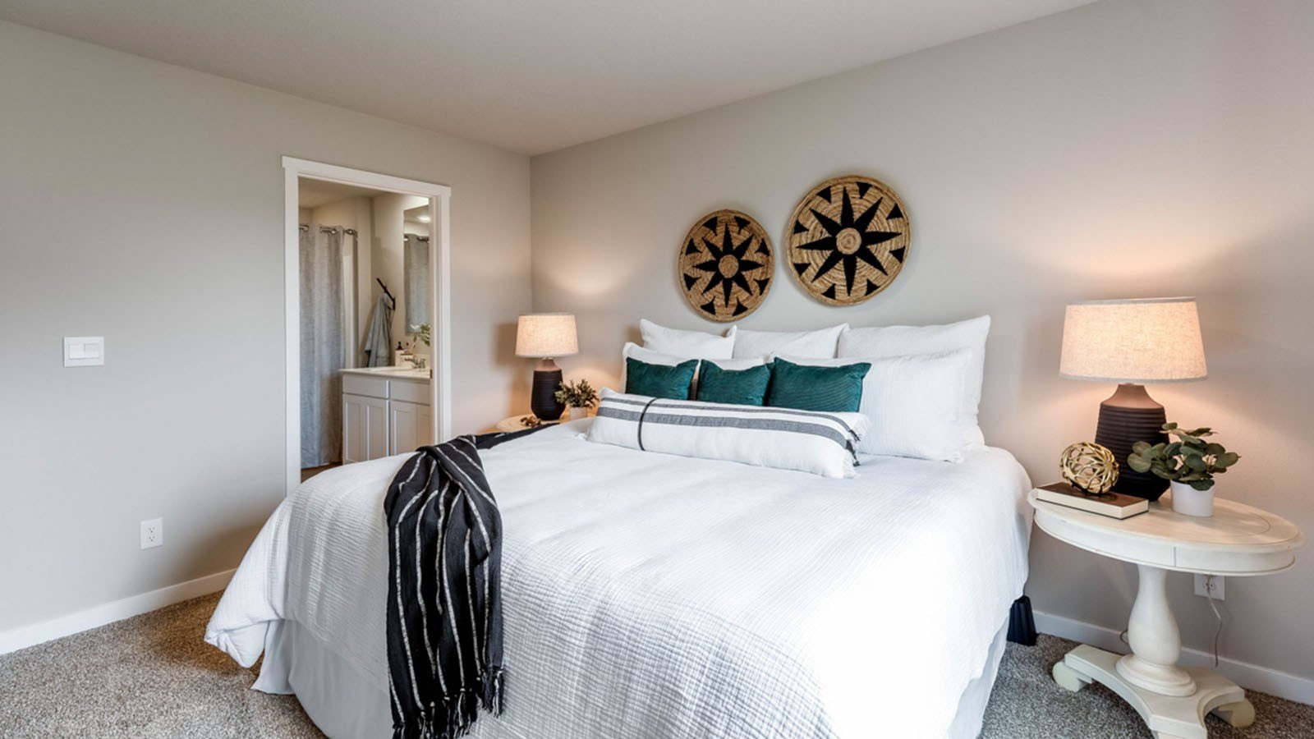-
5641 153rd St # Plan: Abbott URBANDALE, IA 50111
- Single Family Home / Resale (MLS)

Property Details for 5641 153rd St # Plan: Abbott, URBANDALE, IA 50111
Features
- Price/sqft: $249
- Total Rooms: 5
- Room List: Bedroom 1, Bedroom 2, Bedroom 3, Bathroom 1, Bathroom 2
Facts
- Property ID: 898583575
- MLS Number: 36612+X483
- Property Type: Single Family Home
- County: POLK
- Listing Status: Active
Sale Type
This is an MLS listing, meaning the property is represented by a real estate broker, who has contracted with the home owner to sell the home.
Description
This listing is NOT a foreclosure. Introducing the Abbott floor plan at the Magnolia Heights community in Urbandale, Iowa, where every square foot is put to use for comfort and functionality. Inside this 3 bedroom, 2 bath, ranch style home with a 2 car garage, youll find 1,442 sq. ft of living space. This new home is designed to combine modern convenience with timeless charm, showcasing white quartz countertops and low maintenance LVP flooring throughout the main living spaces. As you step inside the front door, you are greeted by an inviting foyer that leads you past two generously sized bedrooms, each with carpeted floors and spacious closets, as well as a shared full bathroom. Continuing down the hallway to the heart of the home, youll notice the open concept layout seamlessly connects the living room, dining area and the kitchen, creating the perfect space for entertaining. The spacious eat-in kitchen island overlooks the dining area and living room and provides ample space for seating and gathering. The Abbott kitchen also features white cabinetry, stainless steel appliances, and two pantries for maximum storage. Youll also notice that the living room features large windows that allow natural light to flow in. The primary bedroom is also located at the back of the home for added privacy and includes an en-suite bathroom with double vanity sinks as well as an oversized walk-in closet with shelving for additional storage. Laundry wont be a chore with its dedicated space conveniently located near all bedrooms. The Abbott floor plan is sure to meet your every need. Contact us today to find your new home in the Magnolia Heights community.
Real Estate Professional In Your Area
Are you a Real Estate Agent?
Get Premium leads by becoming a UltraForeclosures.com preferred agent for listings in your area
Click here to view more details
Copyright © 2024 D.R. Horton. All rights reserved. All information provided by the listing agent/broker is deemed reliable but is not guaranteed and should be independently verified.

All information provided is deemed reliable, but is not guaranteed and should be independently verified.
































































