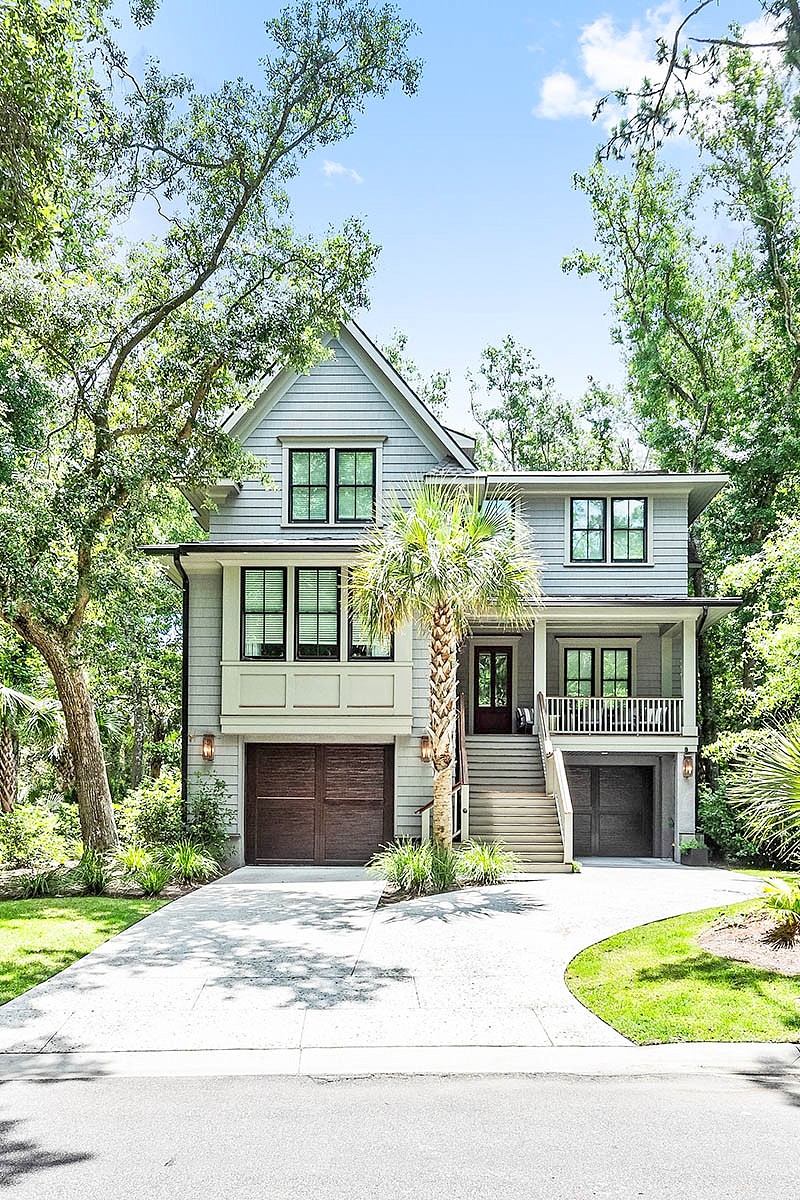-
565 OYSTER RAKE DR JOHNS ISLAND, SC 29455
- Single Family Home / Resale (MLS)

Property Details for 565 OYSTER RAKE DR, JOHNS ISLAND, SC 29455
Features
- Price/sqft: $779
- Lot Size: 12632.00 sq. ft.
- Total Rooms: 10
- Room List: Bedroom 1, Bedroom 2, Bedroom 3, Bedroom 4, Bedroom 5, Bathroom 1, Bathroom 2, Bathroom 3, Bathroom 4, Bathroom 5
- Stories: 200
Facts
- Year Built: 01/01/2022
- Property ID: 885519021
- MLS Number: a09TP000001xRGYYA2
- Parcel Number: 207-02-00-036
- Property Type: Single Family Home
- County: CHARLESTON
- Listing Status: Active
Sale Type
This is an MLS listing, meaning the property is represented by a real estate broker, who has contracted with the home owner to sell the home.
Description
This listing is NOT a foreclosure. The residence at 565 Oyster Rake Drive sits in the embrace of the maritime forest, a five-bedroom, four-and-a-half-bath testament to coastal sophistication and modern luxury. Just a bike ride from Freshfields Village and East Beach Town Market, and a short walk to the beach and The Sandcastlethe owner-exclusive oceanfront recreation center with private pool, outdoor bar and grille, fitness rooms, oceanfront verandas, and private beach boardwalk.nnThis home offers both convenience and serenity. Built in 2022, this 3529-square-foot house exudes elegance. The covered front porch, a perfect spot for rocking chairs, leads to a beautiful wood-framed glass front door. Inside, natural hardwood floors and high ceilings with crown molding create an airy, open-plan living space.nnThe kitchen, a chef's delight, features a center island with a breakfast counter for three, top-level stainless steel appliances such as a Wolf stove, stone countertops, and shaker-style cabinetry. Recessed lighting and contemporary fixtures illuminate the space, while under-cabinet lighting highlights the tile backsplash. Black-framed French doors and windows create a focal wall that opens to the spacious covered deck, perfect for al fresco dining or relaxing with drinks.nnThe dining area boasts a smart wet bar alcove with a beverage cooler, ice machine, glass display cabinetry, and wine storage. This space flows into the living room, where plenty of windows and artfully curated contemporary furnishings create a welcoming ambiance. French doors lead to the covered deck with a tongue-in-groove ceiling and an open deck with a sparkling inset pool, surrounded by live oak, pine, and palmetto trees, offering privacy and tranquility.nnThe bedrooms are spacious, continuing the sophisticated contemporary decor. The primary suite is a sanctuary with a spa-like en suite bath featuring ceramic-tiled floors, dual sinks in stone countertops, modern cabinetry, a built-in window seat, and a large glass walk-in shower with ceramic tiles and a built-in bench.nnUpstairs, a family room or media room provides additional living space. The first guest bedroom boasts a vaulted ceiling and a sumptuous en suite bath. A charming sitting room with built-in display storage opens via sliding glass floor-to-ceiling doors to a second-story covered deck. Three more guest bedrooms, each with private baths, and a laundry room complete the upper level. An elevator serves all floors, making the home ideal for multigenerational living.nnA Kiawah Island Club Golf Membership is available with this property, making 565 Oyster Rake Drive not just a home, but a gateway to an exclusive lifestyle. Here, elegance meets comfort in a coastal setting, ready to welcome you.nnAll information deemed reliable but not guaranteed and should be independently verified.
Real Estate Professional In Your Area
Are you a Real Estate Agent?
Get Premium leads by becoming a UltraForeclosures.com preferred agent for listings in your area
Click here to view more details
Property Brokerage:
Kiawah Island Real Estate
1 Kiawah Island Parkway
Kiawah Island
SC
29455
Copyright © 2024 Kiawah Island Real Estate. All rights reserved. All information provided by the listing agent/broker is deemed reliable but is not guaranteed and should be independently verified.

All information provided is deemed reliable, but is not guaranteed and should be independently verified.
You Might Also Like
Search Resale (MLS) Homes Near 565 OYSTER RAKE DR
Zip Code Resale (MLS) Home Search
City Resale (MLS) Home Search
- Adams Run, SC
- Awendaw, SC
- Charleston, SC
- Cottageville, SC
- Edisto Island, SC
- Goose Creek, SC
- Green Pond, SC
- Hanahan, SC
- Huger, SC
- Isle Of Palms, SC
- Ladson, SC
- Moncks Corner, SC
- Mount Pleasant, SC
- North Charleston, SC
- Ravenel, SC
- Ridgeville, SC
- Round O, SC
- Sullivans Island, SC
- Summerville, SC
- Wadmalaw Island, SC
























































































