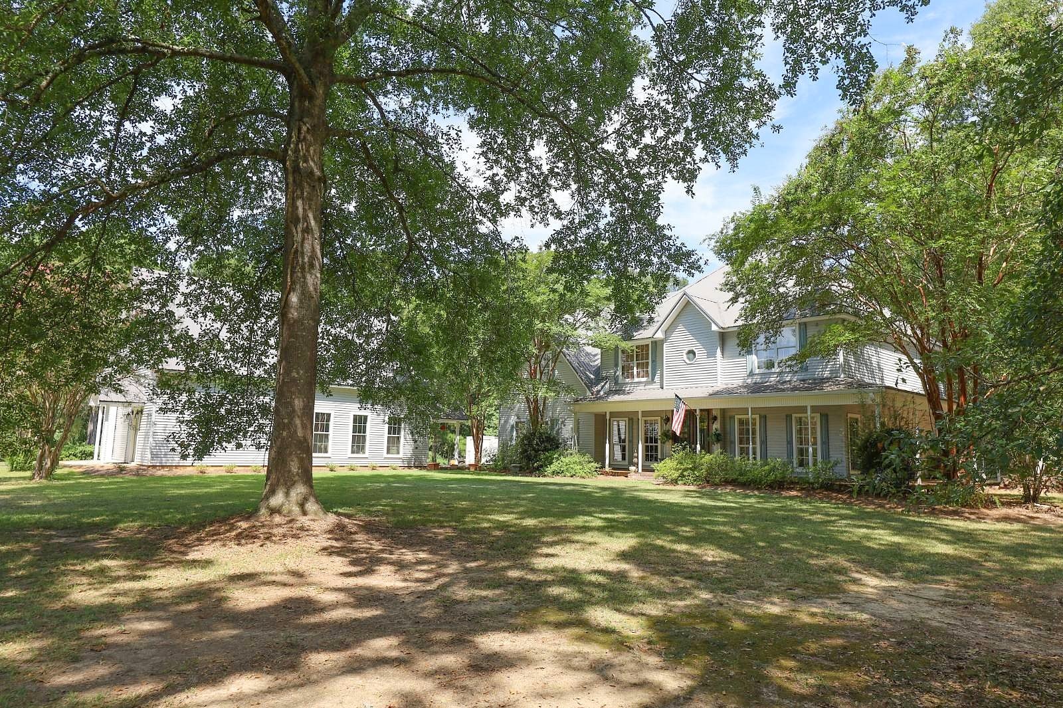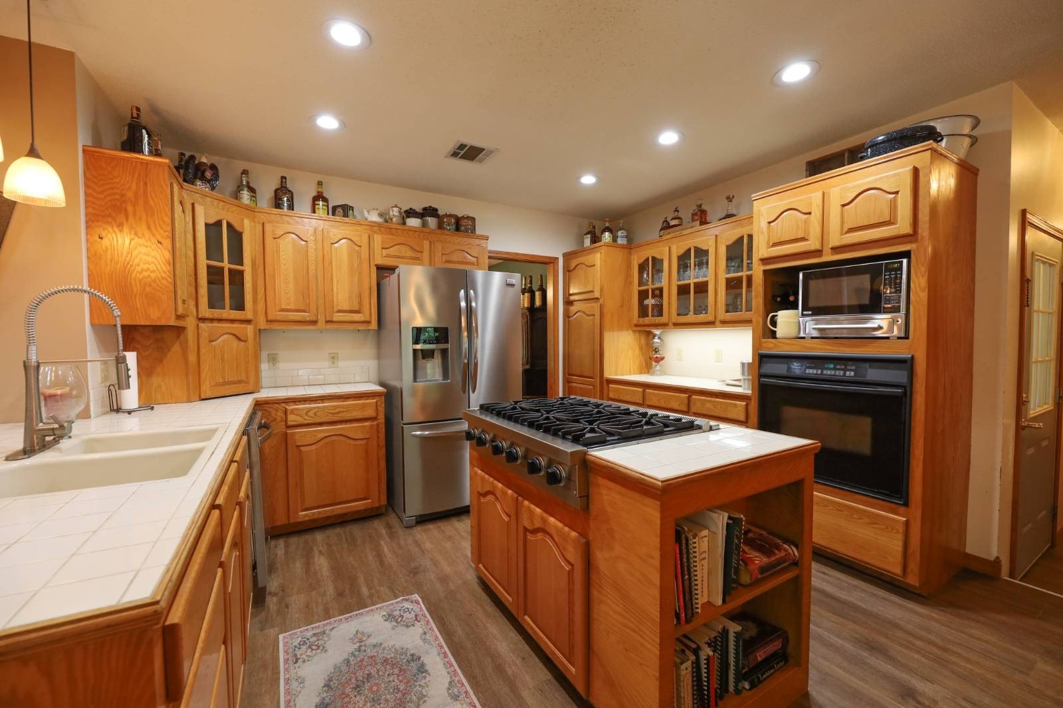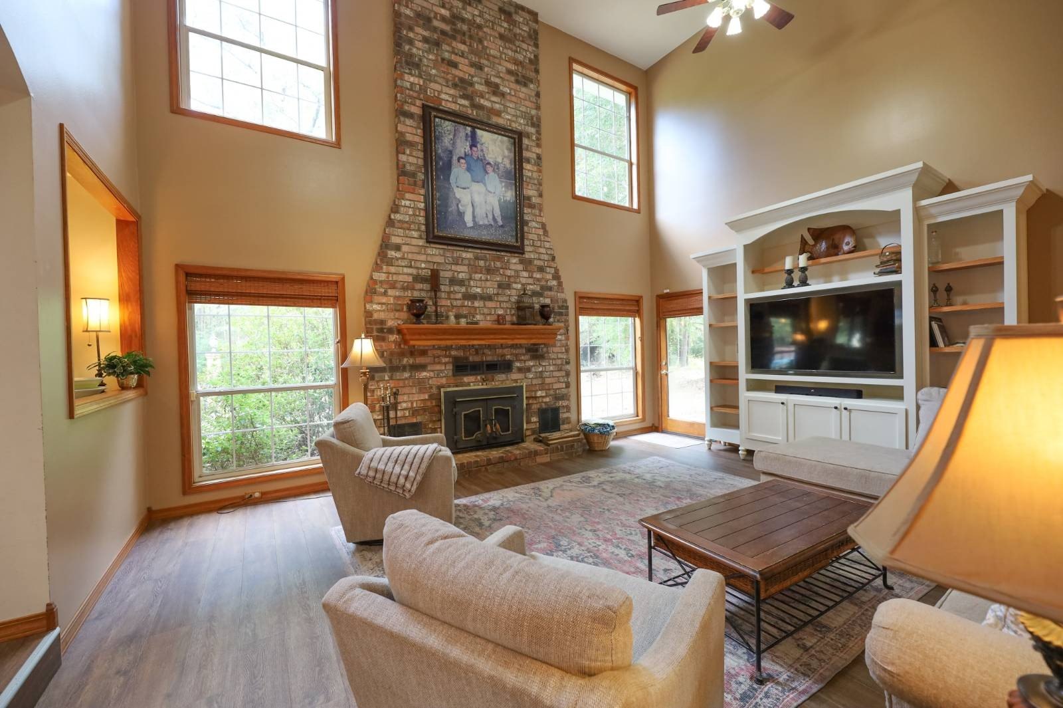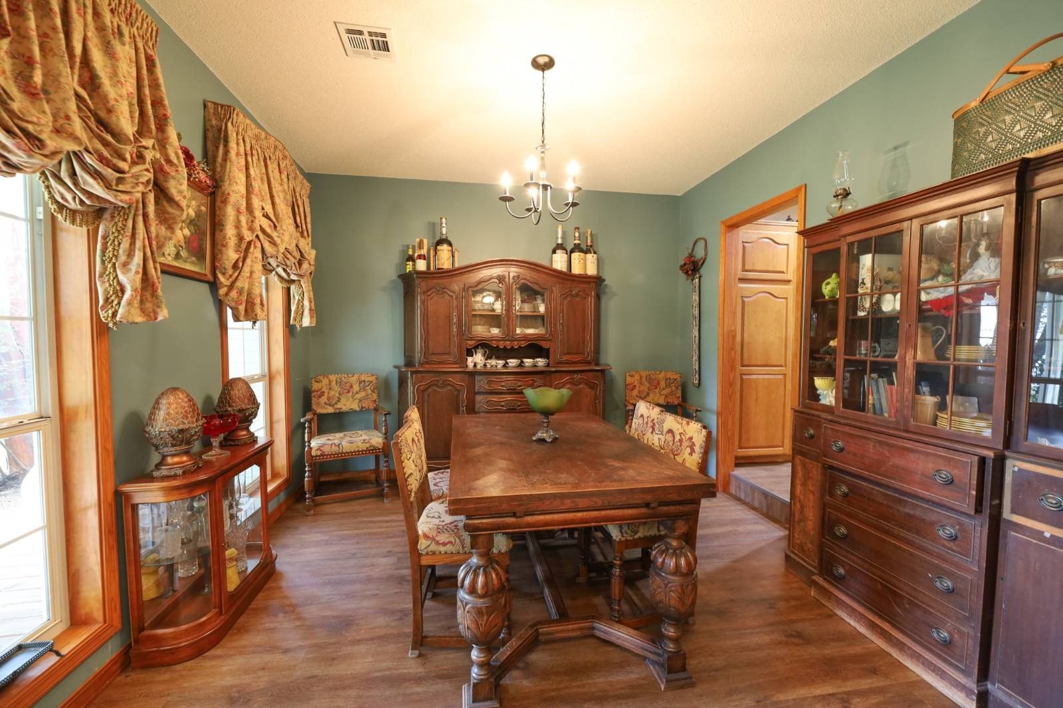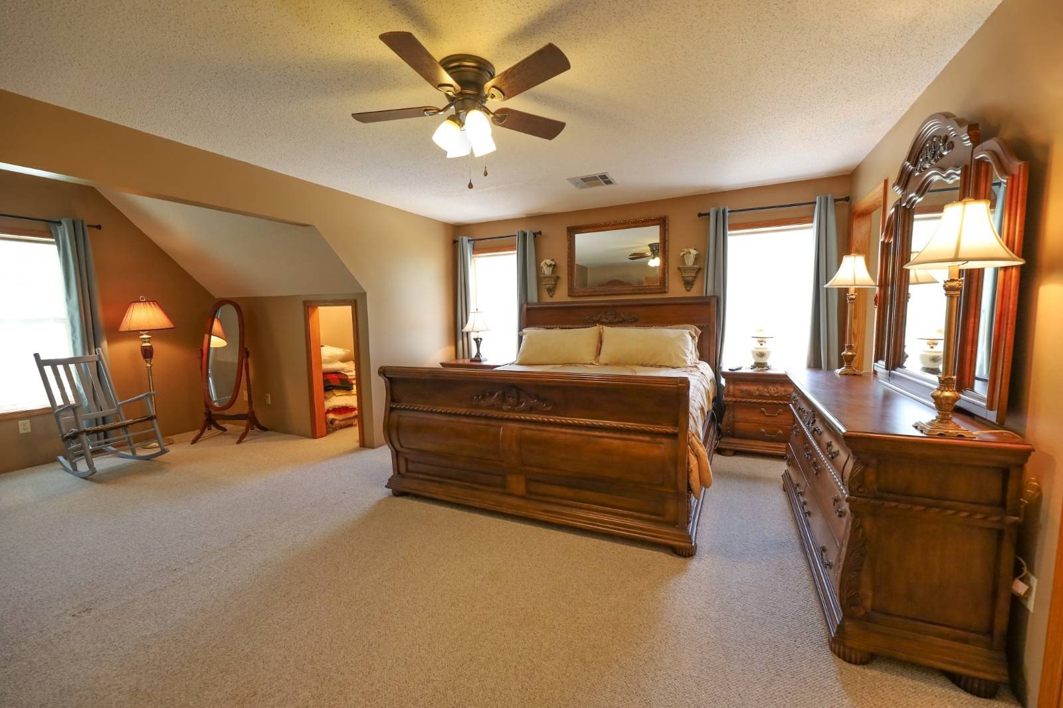-
5650 Hwy. 126 W. Grayson, LA 71435
- Single Family Home / Resale (MLS)

Property Details for 5650 Hwy. 126 W., Grayson, LA 71435
Features
- Price/sqft: $142
- Total Rooms: 8
- Room List: Bedroom 1, Bedroom 2, Bedroom 3, Bedroom 4, Bathroom 1, Bathroom 2, Bathroom 3, Bathroom 4
Facts
- Year Built: 01/01/1997
- Property ID: 913073059
- MLS Number: 11337326
- Property Type: Single Family Home
- County: CALDWELL
- Listing Status: Active
Sale Type
This is an MLS listing, meaning the property is represented by a real estate broker, who has contracted with the home owner to sell the home.
Description
This listing is NOT a foreclosure. This gorgeous two-story home has a washed rock concrete driveway leading to it, a 28x40 drive-thru shop, a Lazy L pool, and a hot tub. You will enjoy plenty of space in this four-bedroom, three-and-a-half-bath house. It features an open floor plan with arched openings. The kitchen has all stainless steel appliances, including a Viking six-burner gas cooktop and a disposal. The living room has a towering 18-foot ceiling and an equally tall brick fireplace ducted to heat the home. There's a balcony upstairs that overlooks this and the foyer. The large custom-built entertainment center will also stay. The master bedroom has a gas log fireplace and a sitting area. The master bath has a walk-in closet, a garden tub, and a separate shower. There's a laundry chute from the master bath directly to the laundry room. You will find the pool at the back of this home with a waterfall, sprinklers, and a brick-encased hot tub. The pool is surrounded by concrete with brick coping, columns, and landscaped flower beds. An outdoor shower by the back patio is a neat feature to help keep your home clean. The massive drive-thru shop will hold a large RV and has a workshop area. There are two roll-up 14-foot doors and an upstairs storage area that's 480 square feet. This shop was designed to match the house with the same vinyl siding and metal roof. An electric winch is upstairs to help lift heavy objects you may want to store. The seller will convey an additional 12 x24 metal storage building. There is a 2-car garage on the side of the home that's wired for a garage door if wanted. This home has mature flower beds in the front with a sprinkler system. The wraparound porch is covered, and so is the brick patio, where you can enjoy the shade in the summer. The windows on this elegant home are insulated, there's a security system, a tankless hot water heater, and you have natural gas and city sewer. You will be less than a mile away from Highway 165. This could be your dream home.
Real Estate Professional In Your Area
Are you a Real Estate Agent?
Get Premium leads by becoming a UltraForeclosures.com preferred agent for listings in your area
Click here to view more details
Property Brokerage:
Brown Realty Co. of Rayville, Inc.
PO Box 83
Rayville
LA
71269
Copyright © 2024 My State MLS. All rights reserved. All information provided by the listing agent/broker is deemed reliable but is not guaranteed and should be independently verified.

All information provided is deemed reliable, but is not guaranteed and should be independently verified.





