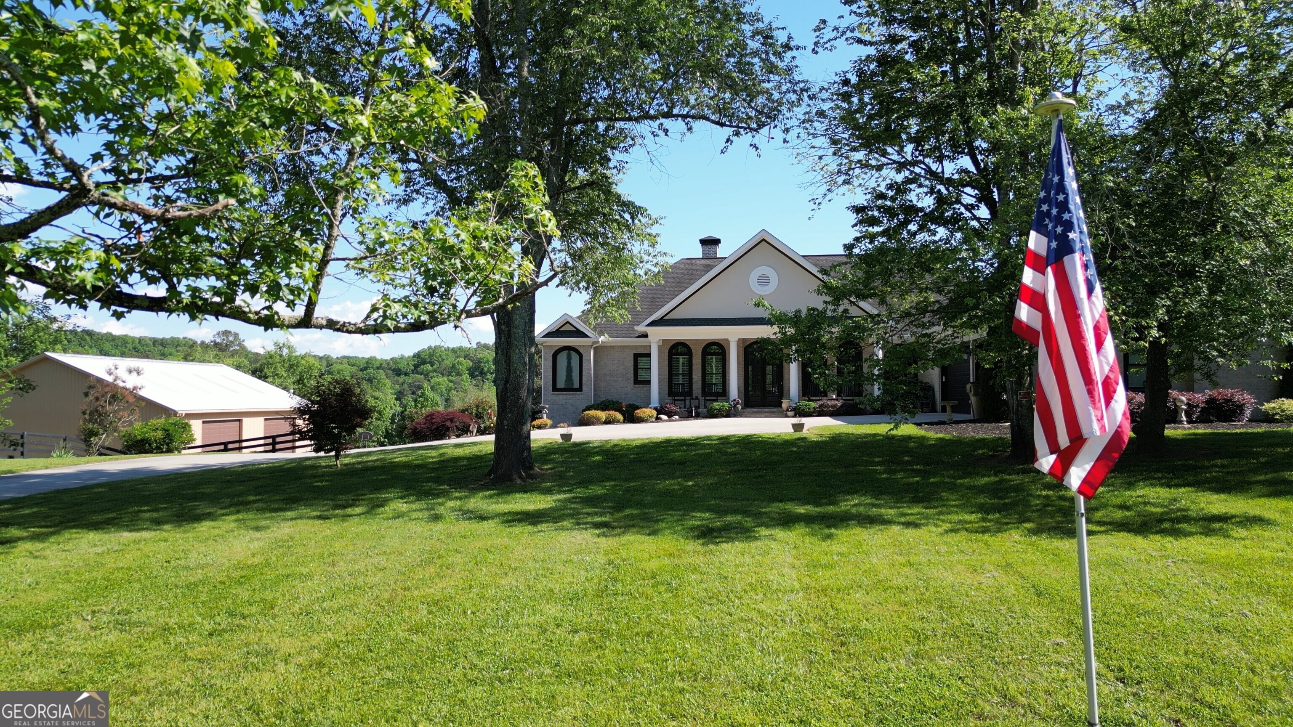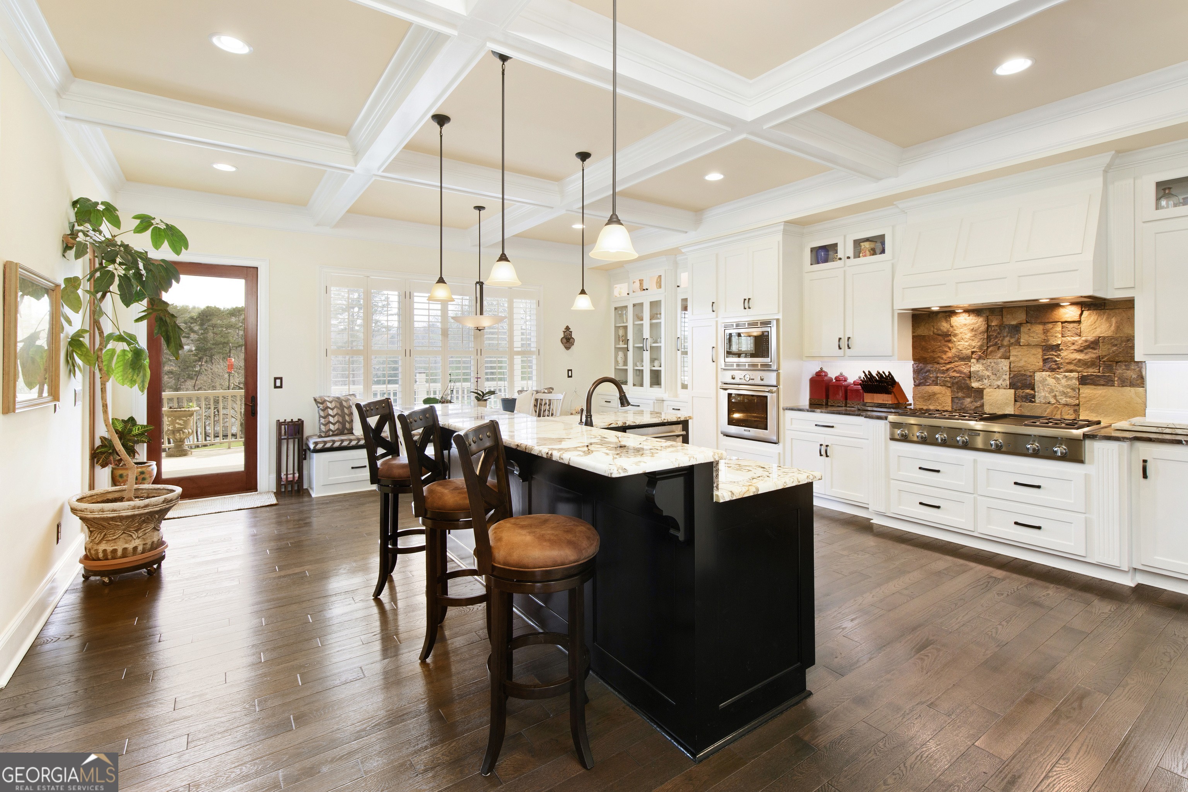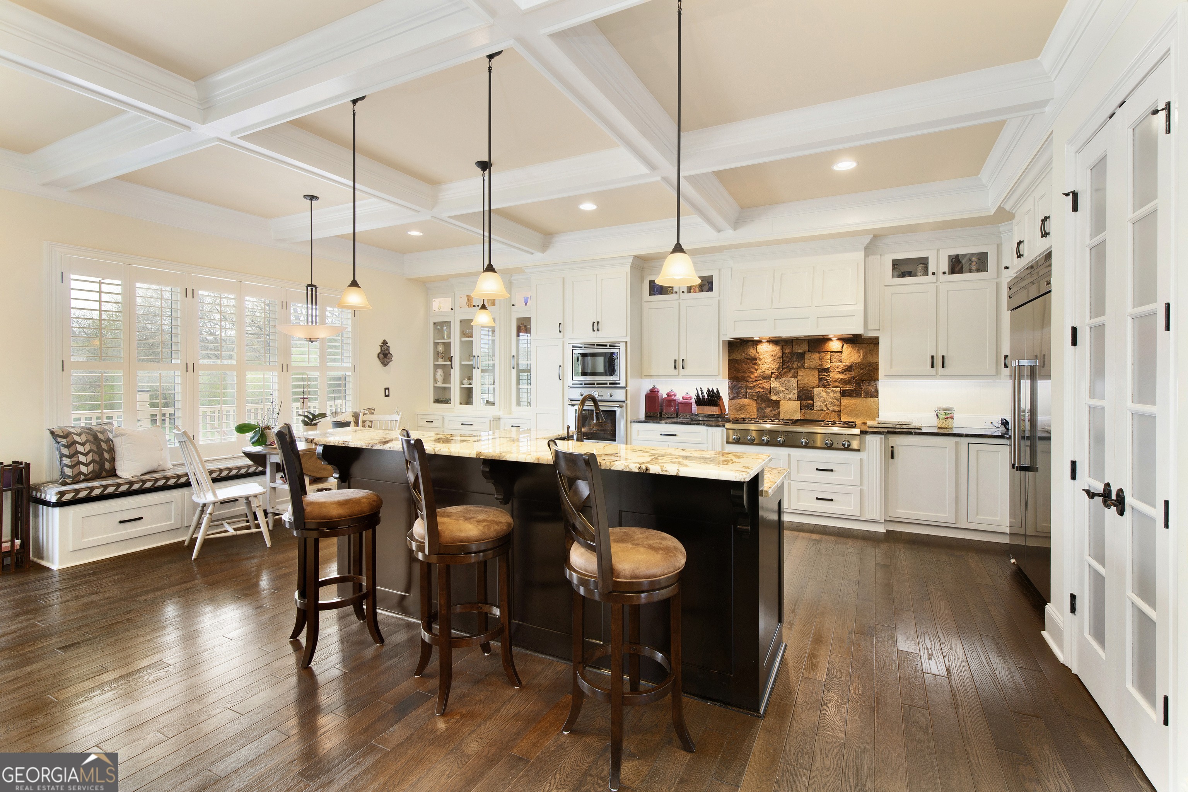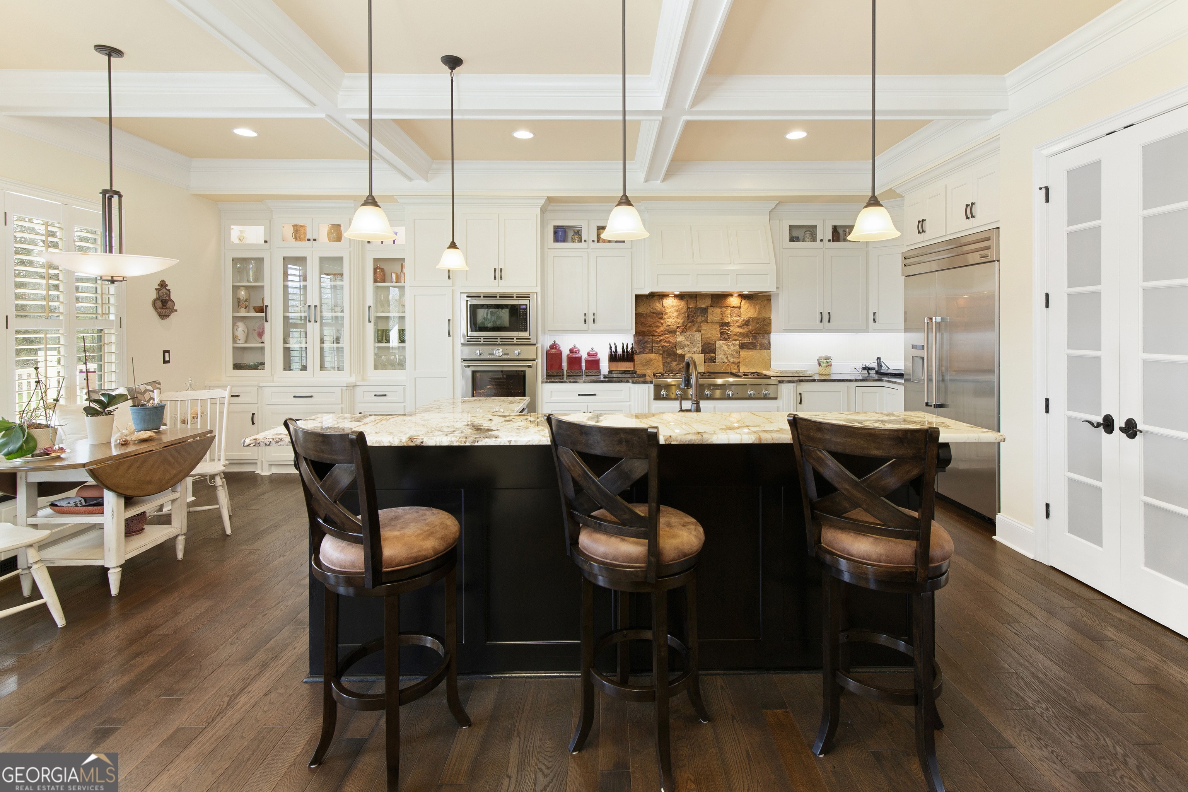-
5651 OLD WILKIE RD GAINESVILLE, GA 30506
- Single Family Home / Resale (MLS)

Property Details for 5651 OLD WILKIE RD, GAINESVILLE, GA 30506
Features
- Price/sqft: $450
- Lot Size: 78887.00 sq. ft.
- Total Units: 1
- Total Rooms: 10
- Room List: Bedroom 1, Bedroom 2, Bedroom 3, Bedroom 4, Bedroom 5, Bathroom 1, Bathroom 2, Bathroom 3, Bathroom 4, Bathroom 5
- Stories: 100
- Roof Type: Composition Shingle
- Heating: Central Furnace
- Construction Type: Brick
Facts
- Year Built: 01/01/2015
- Property ID: 864671444
- MLS Number: 10260847
- Parcel Number: 10-012 -000-057
- Property Type: Single Family Home
- County: HALL
- Listing Status: Active
Sale Type
This is an MLS listing, meaning the property is represented by a real estate broker, who has contracted with the home owner to sell the home.
Description
This listing is NOT a foreclosure. MAJOR PRICE REDUCTION to one of the Best Values on Lake Lanier! Sprawling Waterfront Gated Estate with 3 COE Deeded Covered Docks. 4.5+/- acres on 3 adjacent/ separately deeded private lots with gentle rolling topo. Plus additional 5+ acres of COE property, including mow permit. Entertainers dream house and setting includes: Custom brick California ranch on full finished basement, 50'x60' oversized outbuilding for boats, cars and toys! Expansive pasture, gated private drive and over 500'+/- linear shoreline, VC zoning allows for rental, building 2 more homes to expand your own compound, or even operate your own business. This property is loaded with custom features inside and out. 5 Bed/6 Bath home enjoys two full kitchens: Main level includes 4" oak hardwoods throughout. Kitchen has exotic granite, Thermador appliances, 6 burner with griddle oven, dual exhaust hood, custom solid maple cabinets, coffered ceiling, farmhouse sink and oversized island. Deck with awning porch area to enjoy cool views of Lanier. The primary bedroom includes sitting room overlooking pasture and lake, tray ceiling and private access to covered porch overlooking Lanier. Primary bath includes footed soaking tub, exotic granite counters, oversized walk in shower and elegant dressing room with custom built ins. The great room warms up with Buck brand wood burning stove at 74K BTU capacity, full stone fireplace, hand-hewn mantle. Terrace includes 2nd full kitchen with oversized granite island, (2) bedrooms, (2) baths, safe room, wood burning stove (24K BTU capacity) and multiple spacious rooms to accommodate your lifestyle. Plenty of additional space to park your toys in the Steel Accessory Building which stands at 26' tall and features (3) 16' insulated garage/boat doors, half bath, skylights, 250K BTU heater, 200AMP service, floor drains, and plenty of parking. Property includes: private 45ft bored well, public water, septic, four board fencing, steel gate with 100AMP service, 2 tankless water heaters, 1000G propane tank, and whole house generator plus V-C ZONING for plenty of options with NO HOA. Both levels of home include lifetime windows and French doors to multiple porches and patios. 3 covered independent and deeded docks are the crown jewel! Covered Dock sizes: 32x32, 28x24, 28x24. Total of 3 lots: 1.81 acres, 1.95 acres, .80 acres plus 3 acres of core totals 7+/- acres to enjoy. Plenty of room for outdoor pool, sport courts and barn. Simply too much to list
Real Estate Professional In Your Area
Are you a Real Estate Agent?
Get Premium leads by becoming a UltraForeclosures.com preferred agent for listings in your area
Click here to view more details
Property Brokerage:
Compass
3107 Peachtree Road NE Ste A-1
Atlanta
GA
30305
Copyright © 2024 Georgia Multiple Listing Service. All rights reserved. All information provided by the listing agent/broker is deemed reliable but is not guaranteed and should be independently verified.

All information provided is deemed reliable, but is not guaranteed and should be independently verified.






















































































































