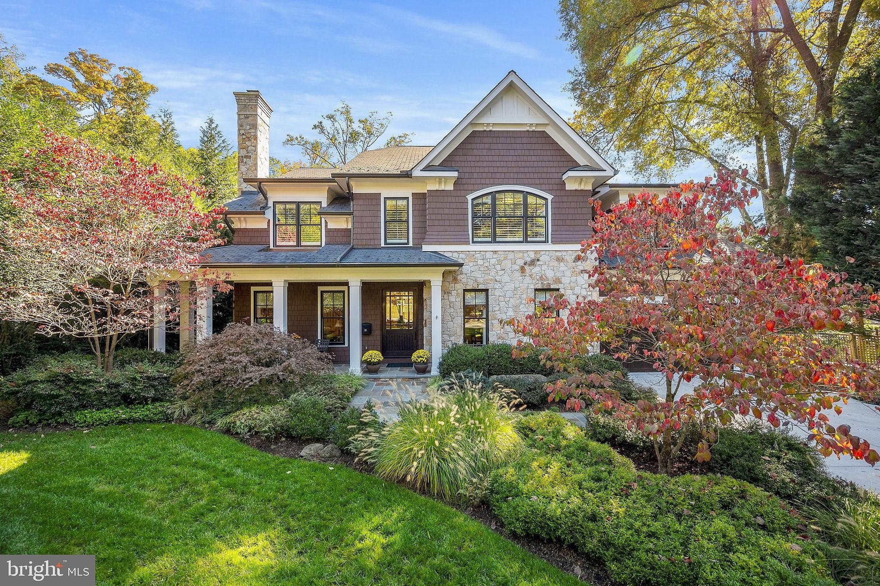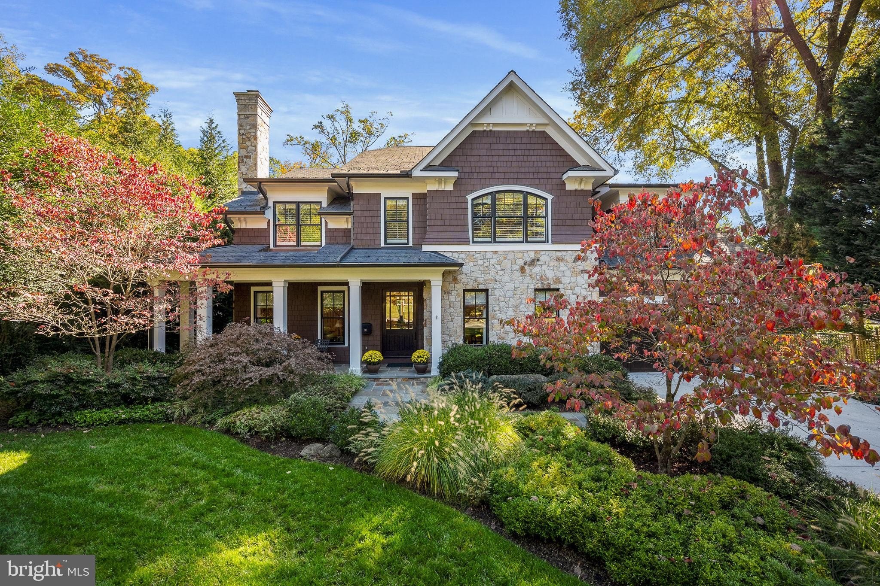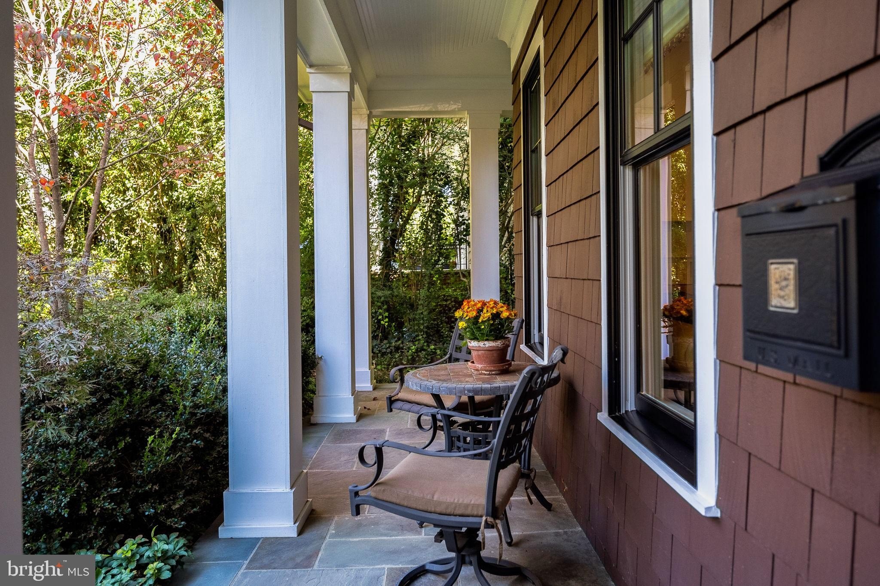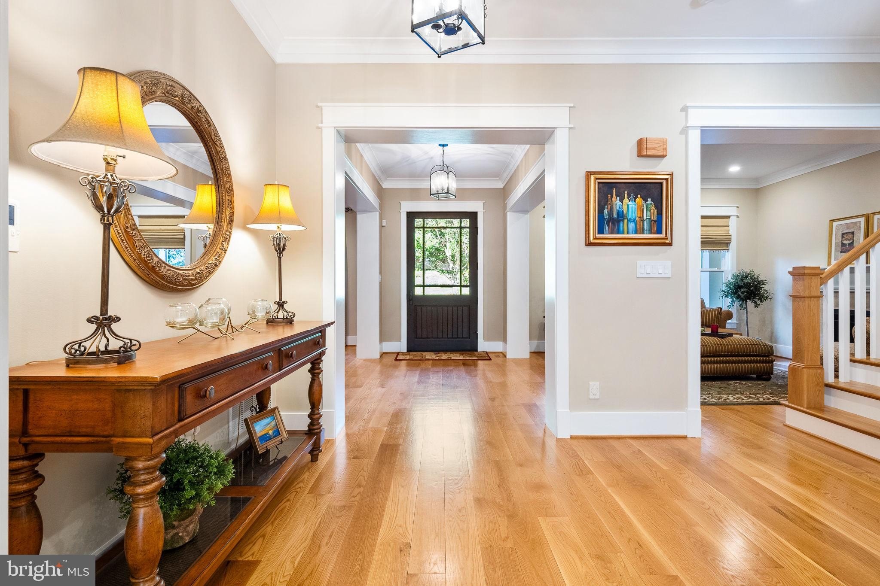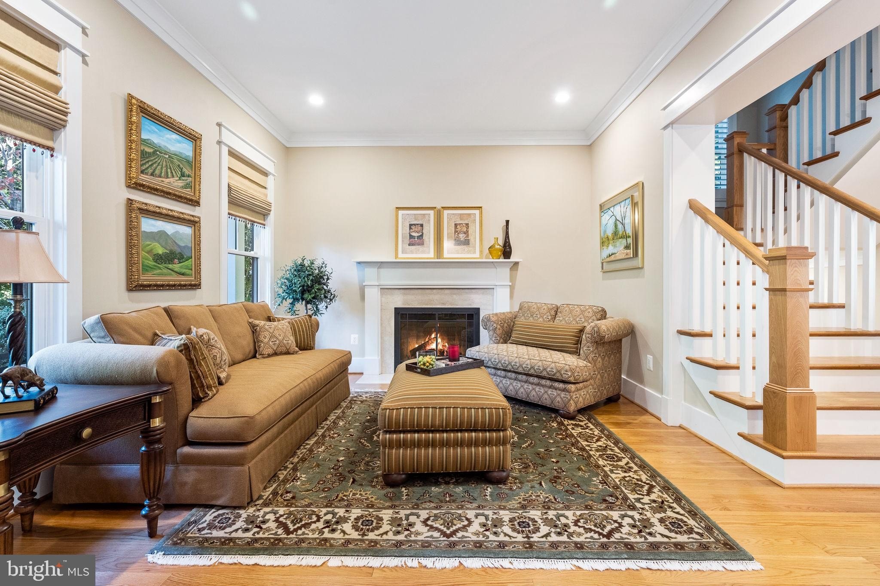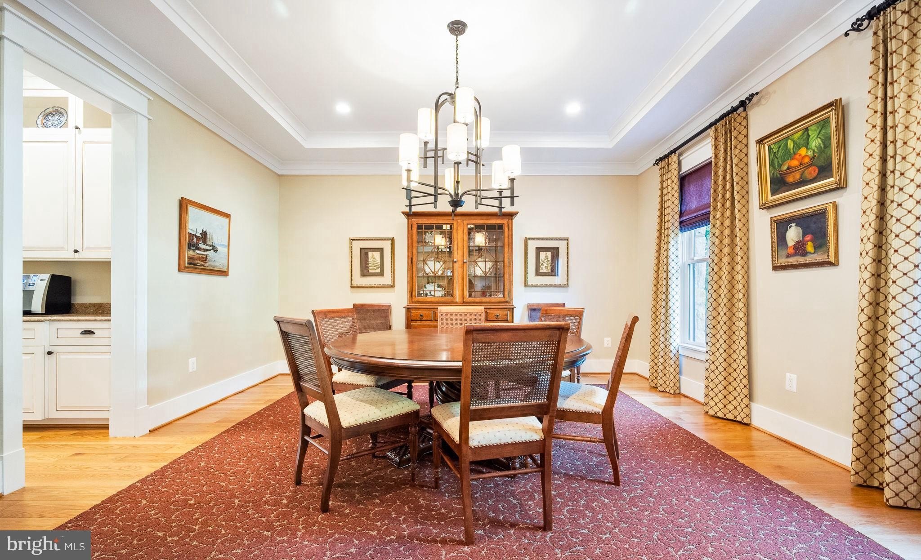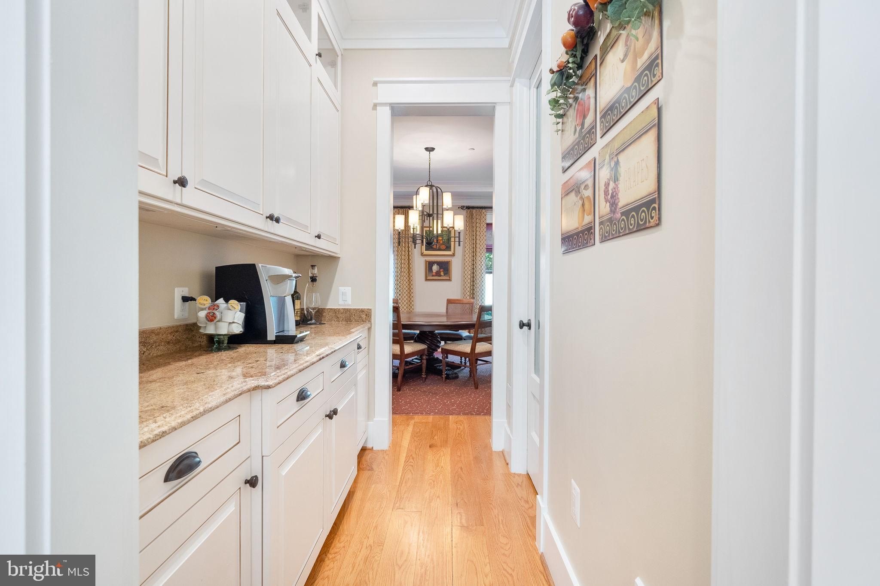-
5661 BENT BRANCH RD BETHESDA, MD 20816
- Single Family Home / Resale (MLS)

Property Details for 5661 BENT BRANCH RD, BETHESDA, MD 20816
Features
- Price/sqft: $421
- Lot Size: 26518 sq. ft.
- Total Units: 1
- Total Rooms: 11
- Room List: Bedroom 1, Bedroom 2, Bedroom 3, Bedroom 4, Bedroom 5, Basement, Bathroom 1, Bathroom 2, Bathroom 3, Bathroom 4, Bathroom 5
- Stories: 2
- Roof Type: Slate
- Heating: Fireplace,Forced Air
- Construction Type: Frame
- Exterior Walls: Combination
Facts
- Year Built: 01/01/2012
- Property ID: 936475765
- MLS Number: MDMC2153106
- Parcel Number: 07-00660146
- Property Type: Single Family Home
- County: MONTGOMERY
- Legal Description: TULIP HILL
- Zoning: R90
- Listing Status: Active
Sale Type
This is an MLS listing, meaning the property is represented by a real estate broker, who has contracted with the home owner to sell the home.
Description
This listing is NOT a foreclosure. A Craftsman Gem in Tulip Hill: Timeless Design Meets Modern ComfortnnLocated in the desirable Tulip Hill neighborhood, this Craftsman-style home offers a rare blend of luxury and comfort across 8,000 square feet on four finished levels. Perfectly situated on a spacious 0.61-acre lot, this property boasts an array of thoughtful details designed to meet the highest standards of modern living.nnFrom the moment you arrive, the homes exterioran inviting combination of stone, cedar shake and HardiePlank sidingsets the tone for what lies inside. A 50-year asphalt shingle roof signals durability as much as style. Step through the front door, and you are greeted with a spacious interior punctuated by 10-foot ceilings on both the main and lower levels, while the two upper levels offer a 9-foot ceiling height. Throughout the home, six-inch sanded-in-place hardwood floors span three levels, complemented by an array of architectural details that include box-beamed ceilings, tray ceilings, oversized baseboards, and finely detailed window trim. nnThe craftsmanship is evident at every turn. The open central staircase serves as the heart of the home, allowing natural light to cascade through the space. The kitchen and baths feature beautiful all-wood custom cabinetry. The collection of other special features you wont find elsewhere include an elevator, two private home offices, and a whole house generator and a 3 car garage. Whether working remotely, enjoying family time or entertaining guests, this home provides seamless functionality.nnDesigned for both indoor and outdoor living, the homes screened porch overlooks a serene, level rear yardan ideal setting for morning coffee or evening gatherings. A lower-level bluestone patio further enhances the outdoor space, providing a peaceful retreat in a beautifully landscaped environment.nnBeyond the propertys stunning aesthetic, practical amenities abound, including a full daylight walkout basement. Every inch of the home reflects meticulous maintenance and attention to quality, making it a true haven for those seeking both beauty and durability.nnSerenity Meets ConveniencenPerfectly located in the sought-after Whitman school cluster, Tulip Hill offers a tranquil escape just minutes from downtown Bethesda and the vibrant Woodmont Triangle. The homes proximity to premier outdoor destinations such as the C&O Canal Trail and Glen Echo Park, along with easy access to Washington, D.C., and local airports, ensures the ultimate balance of convenience and leisure.nnThis impeccably maintained Craftsman home is a rare opportunityone that combines timeless design, exceptional craftsmanship, and an enviable location.
Real Estate Professional In Your Area
Are you a Real Estate Agent?
Get Premium leads by becoming a UltraForeclosures.com preferred agent for listings in your area
Click here to view more details
Property Brokerage:
RLAH @properties
4600 Park AVENUE 100
Chevy Chase
MD
20815
Copyright © 2024 Bright MLS. All rights reserved. All information provided by the listing agent/broker is deemed reliable but is not guaranteed and should be independently verified.

All information provided is deemed reliable, but is not guaranteed and should be independently verified.





