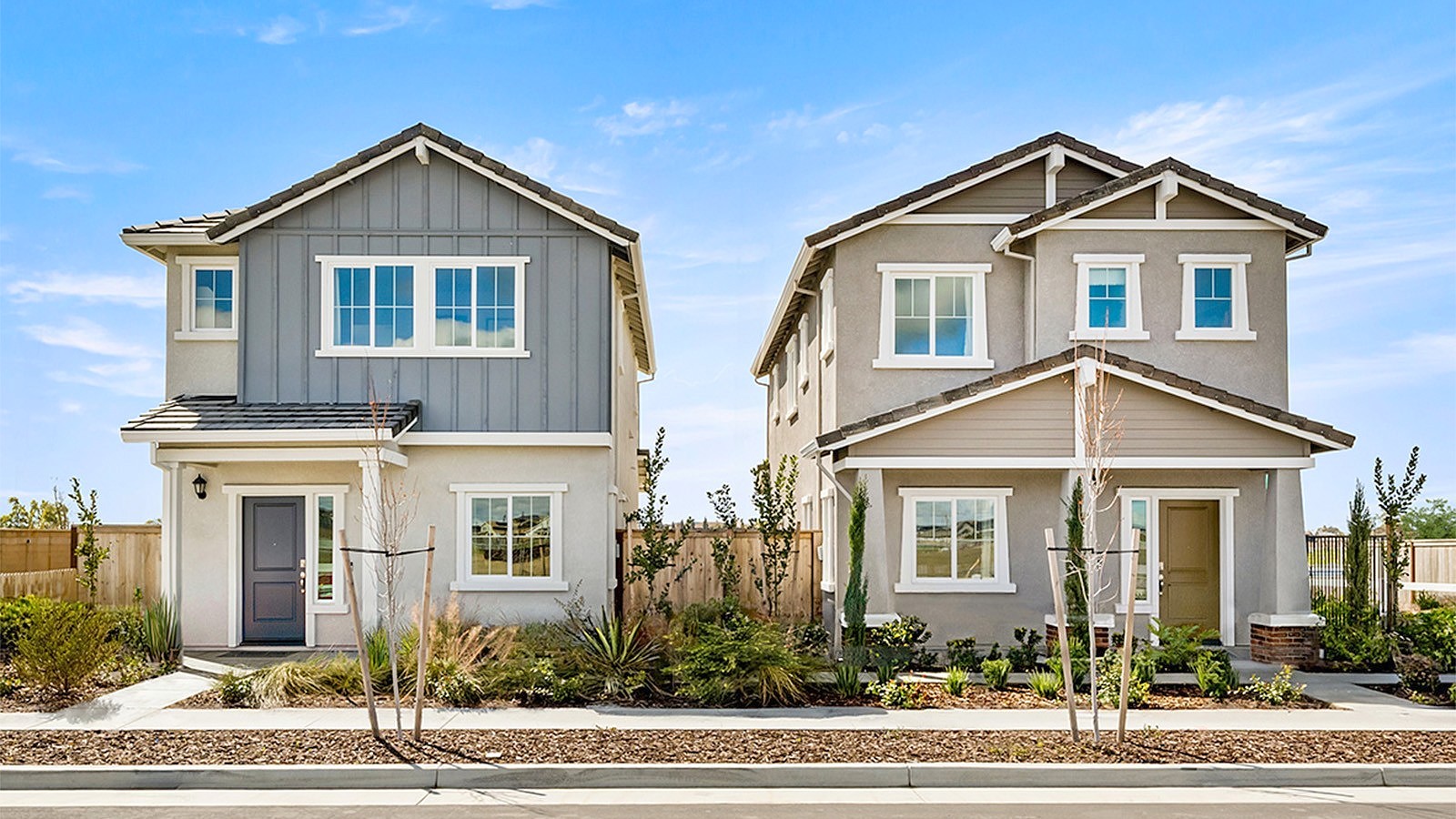-
5696 MOLINO CIR ROSEVILLE, CA 95747
- Vacant Land / Resale (MLS)

Property Details for 5696 MOLINO CIR, ROSEVILLE, CA 95747
Features
- Price/sqft: $361
- Lot Size: 3380
- Total Rooms: 5
- Room List: Bedroom 1, Bedroom 2, Bedroom 3, Bathroom 1, Bathroom 2
Facts
- Property ID: 919342460
- MLS Number: 56059+560-56058-560590000-0132
- Parcel Number: 492-540-132-000
- Property Type: Vacant Land
- County: PLACER
- Listing Status: Active
Sale Type
This is an MLS listing, meaning the property is represented by a real estate broker, who has contracted with the home owner to sell the home.
Description
This listing is NOT a foreclosure. Introducing Plan 1306, an exceptional 2-story home designed with your comfort in mind. This thoughtfully crafted residence offers 1,306 sq. ft. of living space, featuring 3 bedrooms, 2 bathrooms, and a spacious 2-car garage. Enjoy the convenience of an upstairs laundry room and a walk-in closet in the primary bedroom, providing ample storage and functionality. The home comes equipped with top-of-the-line Whirlpool stainless-steel appliances, including a freestanding electric range, microwave/hood combo, and built-in dishwasher. Experience luxury with granite countertops in the kitchen and bathrooms, complemented by elegant shaker-style cabinets available in your choice of white or gray. The bathrooms feature chrome fixtures and accessories, with Bath 1 offering a chrome-framed shower enclosure and Bath 2 featuring a fiberglass tub/shower surround. Additional features include Deako switches, USB charging outlets in the kitchen, and a Honeywell programmable thermostat for efficient climate control. The home is pre-wired for ceiling fans in the great room and all bedrooms, ensuring comfort year-round. With Mohawk carpet and vinyl flooring throughout, squared drywall corners, and a WiFi-enabled garage door opener, this home is equipped for modern living. Enjoy the convenience of a smartcode front door hardware by Kwikset, a side garage access door with light, and ample storage with +/- 3 1/4" square profile base and casing. Benefit from energy-efficient features such as LED lights, a smart control panel, and a solar-ready roof with concrete tiles. This home combines functionality, style, and energy efficiency in a prime location, offering a comfortable and contemporary living experience. Discover your new home at Plan 1306 where modern convenience meets thoughtful design.
Real Estate Professional In Your Area
Are you a Real Estate Agent?
Get Premium leads by becoming a UltraForeclosures.com preferred agent for listings in your area
Click here to view more details
Copyright © 2024 D.R. Horton. All rights reserved. All information provided by the listing agent/broker is deemed reliable but is not guaranteed and should be independently verified.

All information provided is deemed reliable, but is not guaranteed and should be independently verified.




































