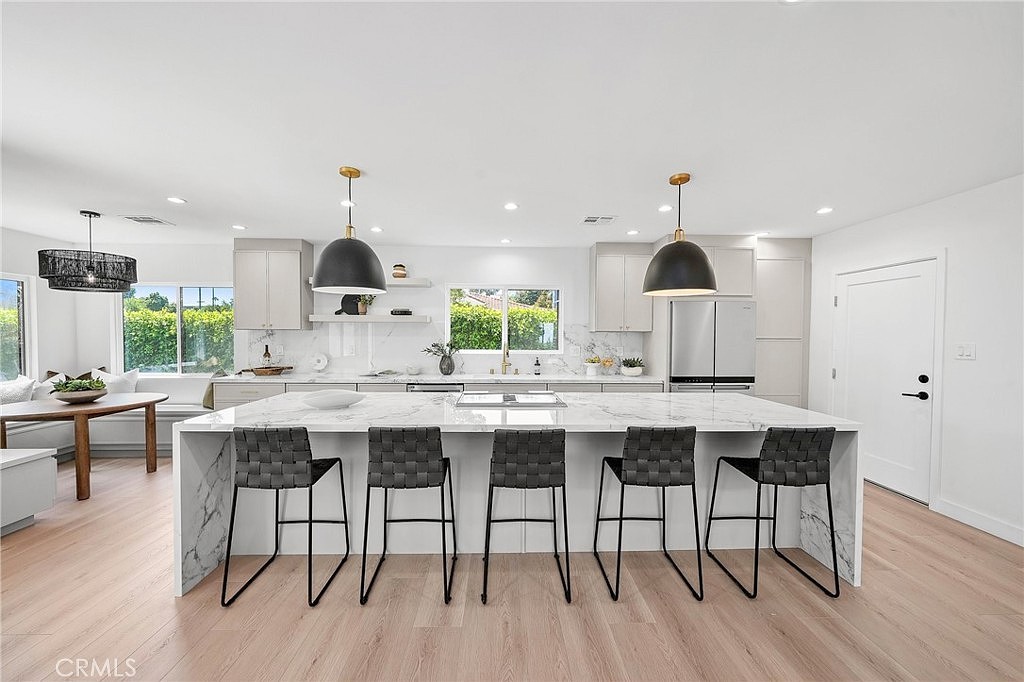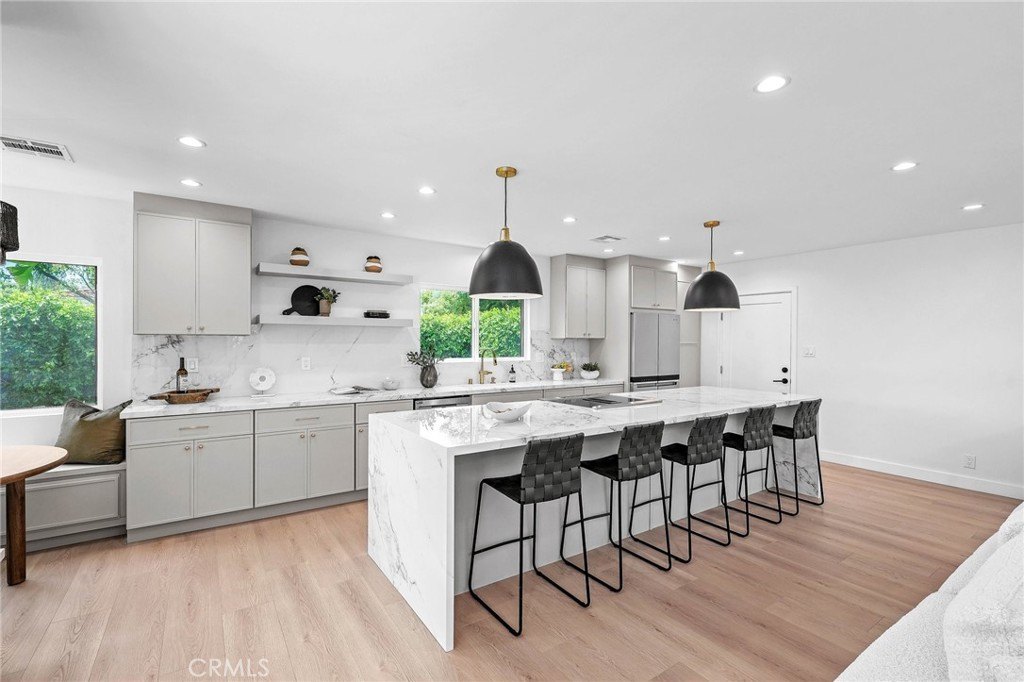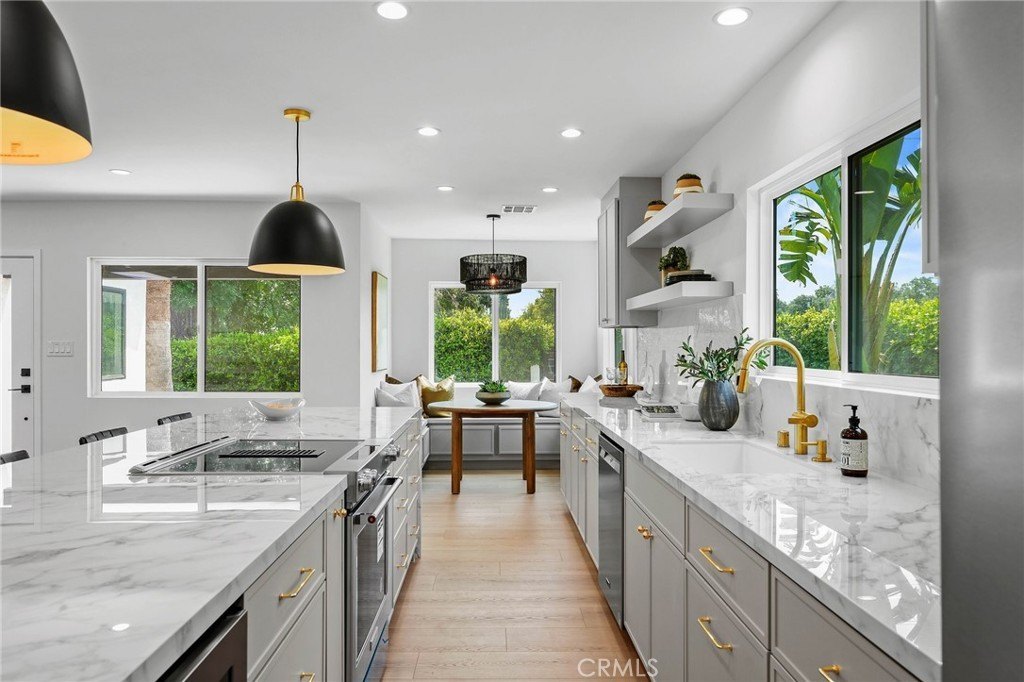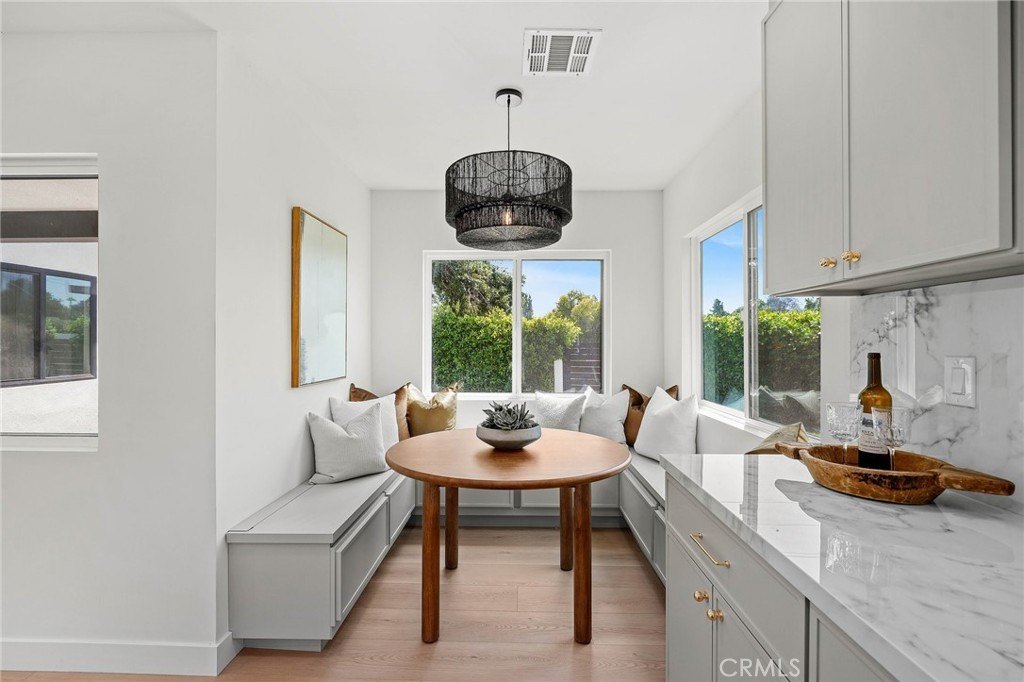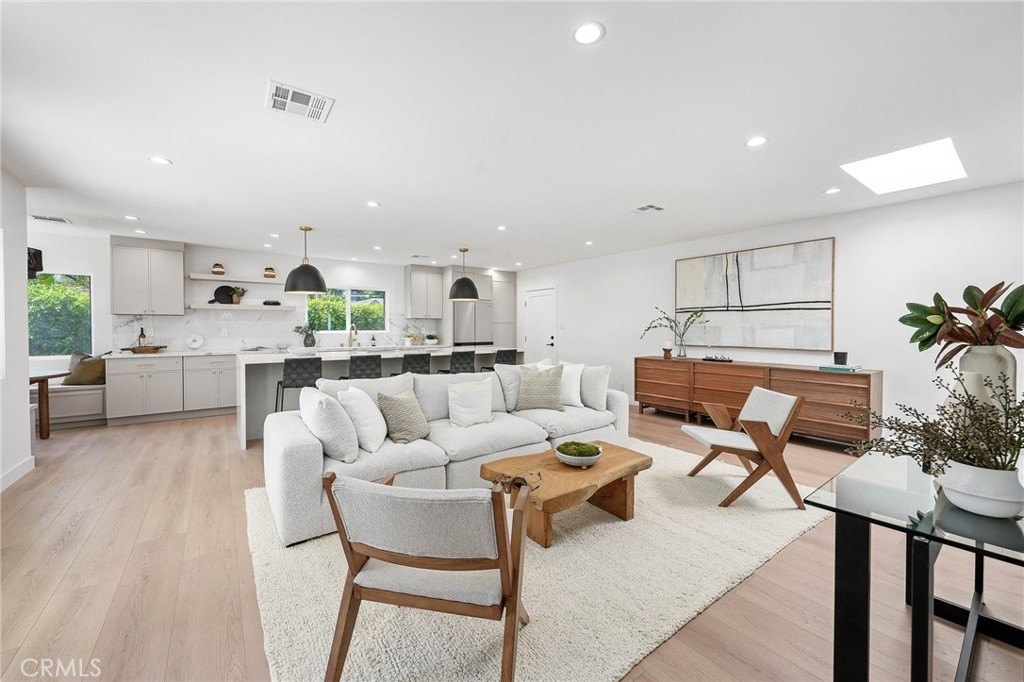-
5703 CREBS AVE TARZANA, CA 91356
- Single Family Home / Resale (MLS)

Property Details for 5703 CREBS AVE, TARZANA, CA 91356
Features
- Price/sqft: $834
- Lot Size: 6756 sq. ft.
- Total Units: 1
- Total Rooms: 10
- Room List: Bedroom 1, Bedroom 2, Bedroom 3, Bathroom 1, Bathroom 2, Bathroom 3, Family Room, Kitchen, Laundry, Living Room
- Stories: 100
- Roof Type: GABLE
- Heating: Central Furnace
- Construction Type: Wood
- Exterior Walls: Stucco
Facts
- Year Built: 01/01/1950
- Property ID: 889854057
- MLS Number: PV24117559
- Parcel Number: 2156-022-013
- Property Type: Single Family Home
- County: LOS ANGELES
- Legal Description: TRACT NO 12489 LOT/SEC 132
- Zoning: LAR1
- Listing Status: Active
Sale Type
This is an MLS listing, meaning the property is represented by a real estate broker, who has contracted with the home owner to sell the home.
Description
This listing is NOT a foreclosure. Stunning turnkey remodel in Tarzana with designer finishes throughout! Discover an unparalleled opportunity to reside in one of the most coveted locations in the San Fernando Valley. This meticulously designed and fully remodeled home in Tarzana offers luxury living with every detail thoughtfully crafted for your comfort and style. No expense was spared in the construction, with high-end fixtures, built-ins, and contemporary details like a stylish stucco fireplace enhancing the interior.nThis Completely Revitalized Home was gutted and rebuilt with precision. This home boasts brand-new everything, including the roof, HVAC system, tankless water heater, and appliances -- all covered under warranty. The heart of the home, a custom kitchen, features a 13-foot island, energy-efficient appliances, ample storage, a built-in wine fridge, gorgeous stone countertops and backsplash, and a cozy breakfast nook that comfortably seats eight. The open floor plan features a family room and living room / den space and is an entertainer's dream with ample space for family and visitors.nNestled on a prime corner lot, the property is enveloped in lush hedges with serene greenery views and privacy from every window. The entire yard is fenced and gated, offering an additional layer of security. nThe luxurious primary Suite is a private retreat with a sliding glass door leading to a dedicated porch and seating area just for you. A generously sized walk-in closet with custom shelving provides ample storage to keep clothing, shoes, and accessories organized and accessible. Two additional bedrooms are perfect for family or guests. The finished two-car garage includes a built-in washer and dryer, a utility sink for handwashing, and epoxy floors.nEnjoy California's perfect weather in the tranquil and spacious backyard, expertly designed by an award-winning landscape architect and best-selling author on garden design. This serene and spacious outdoor areas are a paradise perfect for relaxation, entertaining, and al fresco dining.
Real Estate Professional In Your Area
Are you a Real Estate Agent?
Get Premium leads by becoming a UltraForeclosures.com preferred agent for listings in your area
Click here to view more details
Property Brokerage:
Van Doren Properties
23611 Amalia Place
Mission Viejo
CA
92691
Copyright © 2024 California Regional Multiple Listing Service, Inc. All rights reserved. All information provided by the listing agent/broker is deemed reliable but is not guaranteed and should be independently verified.

All information provided is deemed reliable, but is not guaranteed and should be independently verified.
You Might Also Like
Search Resale (MLS) Homes Near 5703 CREBS AVE
Zip Code Resale (MLS) Home Search
City Resale (MLS) Home Search
- Calabasas, CA
- Canoga Park, CA
- Chatsworth, CA
- Encino, CA
- Granada Hills, CA
- Mission Hills, CA
- North Hills, CA
- Pacific Palisades, CA
- Pacoima, CA
- Panorama City, CA
- Porter Ranch, CA
- Reseda, CA
- Sherman Oaks, CA
- Studio City, CA
- Topanga, CA
- Valley Village, CA
- Van Nuys, CA
- West Hills, CA
- Winnetka, CA
- Woodland Hills, CA





