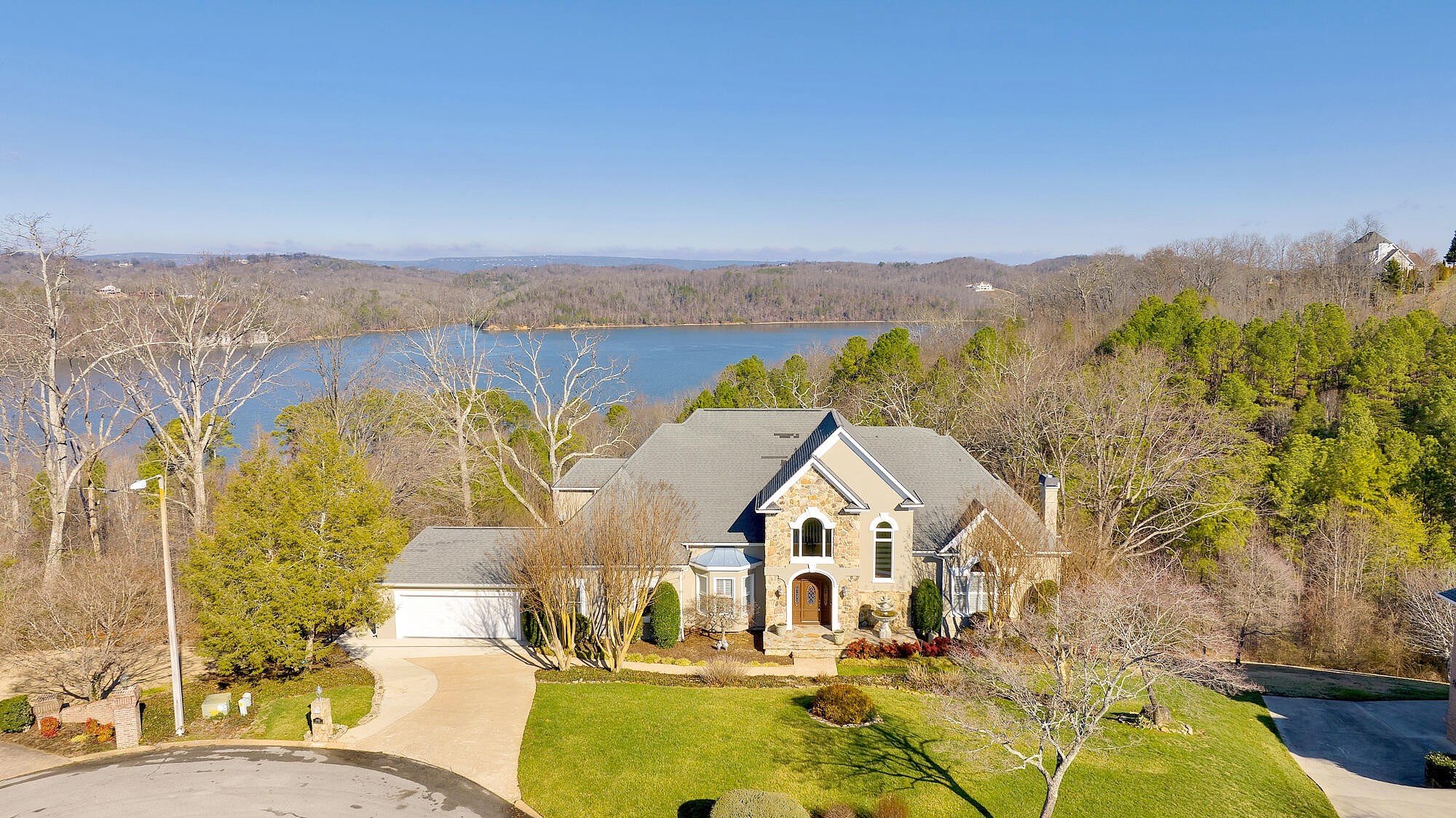-
5703 LAUREL RIDGE RD CHATTANOOGA, TN 37416
- Single Family Home / Resale (MLS)

Property Details for 5703 LAUREL RIDGE RD, CHATTANOOGA, TN 37416
Features
- Price/sqft: $211
- Lot Size: 43560 sq. ft.
- Total Rooms: 10
- Room List: Bedroom 1, Bedroom 2, Bedroom 3, Bedroom 4, Bedroom 5, Bathroom 1, Bathroom 2, Bathroom 3, Bathroom 4, Bathroom 5
- Stories: 100
- Roof Type: GABLE OR HIP
- Heating: Central Furnace
- Exterior Walls: Rock, Stone
Facts
- Year Built: 01/01/1989
- Property ID: 860329923
- MLS Number: 1387164
- Parcel Number: 102P D 014
- Property Type: Single Family Home
- County: HAMILTON
- Legal Description: LT 24 RIVER RUN SUB UNIT 1 PB43 PG3 8 OUT OF 102I-A-1.1 FOR 1988
- Listing Status: Active
Sale Type
This is an MLS listing, meaning the property is represented by a real estate broker, who has contracted with the home owner to sell the home.
Description
This listing is NOT a foreclosure. *Pay ZERO Chattanooga City Property Taxes!* ..If you are looking for a home on 1.15ac in a friendly neighborhood (eaglebluffchattanooga.org), surrounded by nature and a P A N O R A M I C view of Chickamauga Lake, do not miss this rare opportunity! From almost anywhere in the home, you have a spectacular view of the lake! Take in the scenery on the peaceful back deck or grab your binoculars and notice the wide variety of birds (sellers have encountered Bald Eagles, Yellow Goldfinches, Chickadees, Cardinals, and many more!), or enjoy the view of the cliffs in Hixson during a hot summer day where you can watch the daring folks make the leap!! nnThis home features an abundance of natural light, 2 fireplaces, a 2-level back deck to enjoy the view (retractable electric awnings for when shade is needed), a Lynx Grill, and plenty of room to enjoy the outdoors... and that is only the beginning. nnAs you enter the home through the front door, you're greeted by the stunning stone fireplace, a centerpiece to the panoramic view. The kitchen boasts an island, plenty of counter space, room for a breakfast table, and a double oven, one of which is a steamer! The sellers added a 2-car garage to the existing 2-car garage, giving you plenty of parking and storage. nnThe master is on the main floor with a fireplace, plantation shutters, and a blackout curtain for the mornings you'd rather sleep in. The recently updated en suite bathroom has separate vanities, gorgeous tile, and two closets. Upstairs you'll find 3 bedrooms. The first has its own bathroom, and the other two share a jack and jill. Go downstairs from the main floor and you'll find a carpeted playroom/den, the fifth bedroom, a full bathroom, and a large storage closet. Walk through the den and you're in the ''shop'', an 850sf room with a concrete floor, perfect for all of your projects. From the lower deck, you'll find yet another large storage room for your outdoor toys and tools! This home has it all!
Real Estate Professional In Your Area
Are you a Real Estate Agent?
Get Premium leads by becoming a UltraForeclosures.com preferred agent for listings in your area
Click here to view more details
Property Brokerage:
Keller Williams Realty Greater Downtown
1830 Washington Street
Chattanooga
TN
37408
Copyright © 2024 Greater Chattanooga Association of REALTORS. All rights reserved. All information provided by the listing agent/broker is deemed reliable but is not guaranteed and should be independently verified.

All information provided is deemed reliable, but is not guaranteed and should be independently verified.
















































































































































