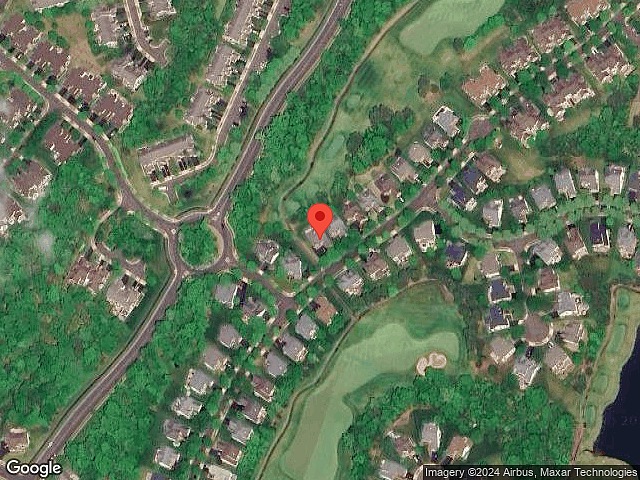-
5732 SOLHEIM CUP DR HAYMARKET, VA 20169
- Single Family Home / Resale (MLS)

Property Details for 5732 SOLHEIM CUP DR, HAYMARKET, VA 20169
Features
- Price/sqft: $190
- Lot Size: 7588 sq. ft.
- Total Rooms: 10
- Room List: Bedroom 1, Bedroom 2, Bedroom 3, Bedroom 4, Basement, Bathroom 1, Bathroom 2, Bathroom 3, Bathroom 4, Bathroom 5
- Stories: 2
- Heating: Fireplace,Forced Air
- Exterior Walls: Brick
Facts
- Year Built: 01/01/2005
- Property ID: 920647964
- MLS Number: VAPW2080118
- Parcel Number: 7298-37-3392
- Property Type: Single Family Home
- County: PRINCE WILLIAM
- Legal Description: DOMINION VALLEY COUNTRY CLUB SEC 31 L-17
- Zoning: RES PLANNE
- Listing Status: Active
Sale Type
This is an MLS listing, meaning the property is represented by a real estate broker, who has contracted with the home owner to sell the home.
Description
This listing is NOT a foreclosure. Welcome to this bright & beautiful 4-bedroom, 3.5-bath, 5,467 total sq. ft. Muirfield Model home, built by Toll Brothers, in the highly sought-after, gated country club community of Dominion Valley, Haymarket! This stunning home features an open concept design, hardwood floors throughout the main and upper levels, and 9-foot ceilings across all three floors. The grand two-story foyer, dining room, and family room create a spacious, welcoming atmosphere.nnImagine hosting elegant dinners in the formal dining room. The large, updated kitchen, with stainless steel appliances, white cabinetry, stone backsplash, and gorgeous quartz countertops (updated two years ago), is perfect for inspiring your culinary creativity. The kitchen flows seamlessly into the eat-in breakfast nook and the expansive family room, which features a warm gas fireplace with a beautiful stone faade.nncommit;nThe main level also includes an updated powder room, beautifully renovated two years ago.nnThe owner's suite on the main floor offers a retreat with his-and-hers walk-in closets. Upstairs, you'll find three generously sized bedrooms and two full baths, with refinished hardwood floors and updated iron banisters. The lower level, updated two years ago, includes new carpeting, a theater room, guest bedroom, fitness room, full bath, second laundry room, and a kitchenetteideal for guests or as an in-law suite.nnStep outside to enjoy the outdoor living spaces, which include a large composite wood deck and a custom stamped concrete patio, both installed two years ago. The backyard backs to trees for added privacy, making it a perfect space for grilling and entertaining.nnExperience resort-style living in this dream home! Enjoy access to top-notch amenities, including outdoor pools, an indoor pool, clubhouse, playgrounds, tennis and basketball courts, a fitness center, sports pavilion, fishing pier, and numerous jogging/walking trails. Golf enthusiasts will love the Arnold Palmer Signature Golf Course, perfect for honing your swing.nnConveniently located minutes from shopping, dining, and major commuter routes (I-66, Rt. 29, Rt. 15, Rt. 50), this property offers luxury living with unmatched convenience.
Real Estate Professional In Your Area
Are you a Real Estate Agent?
Get Premium leads by becoming a UltraForeclosures.com preferred agent for listings in your area
Click here to view more details
Property Brokerage:
Pearson Smith Realty, LLC
43777 Central Station DRIVE 390
Ashburn
VA
20147
Copyright © 2024 Bright MLS. All rights reserved. All information provided by the listing agent/broker is deemed reliable but is not guaranteed and should be independently verified.

All information provided is deemed reliable, but is not guaranteed and should be independently verified.






