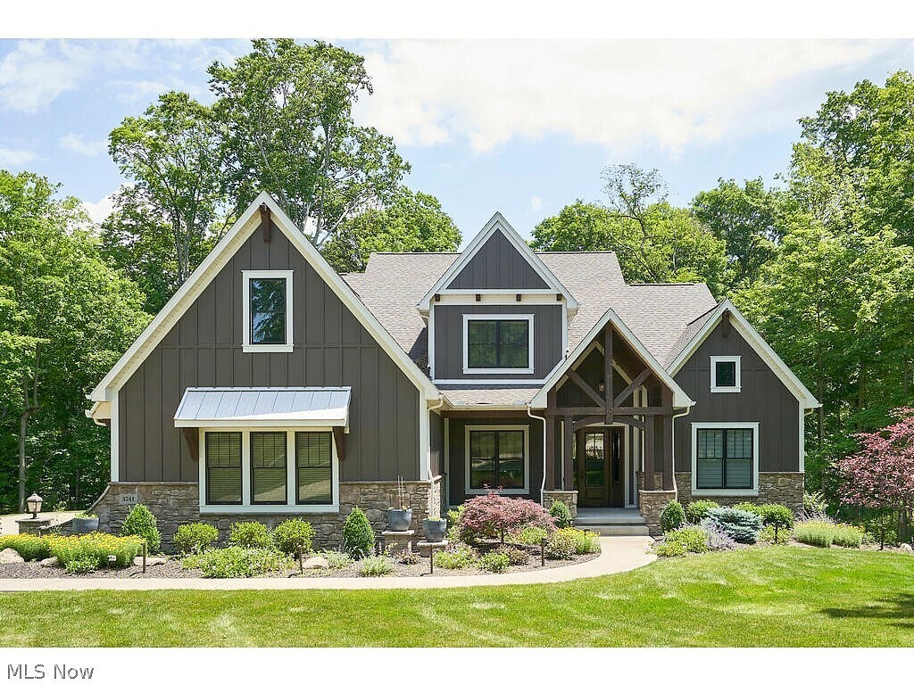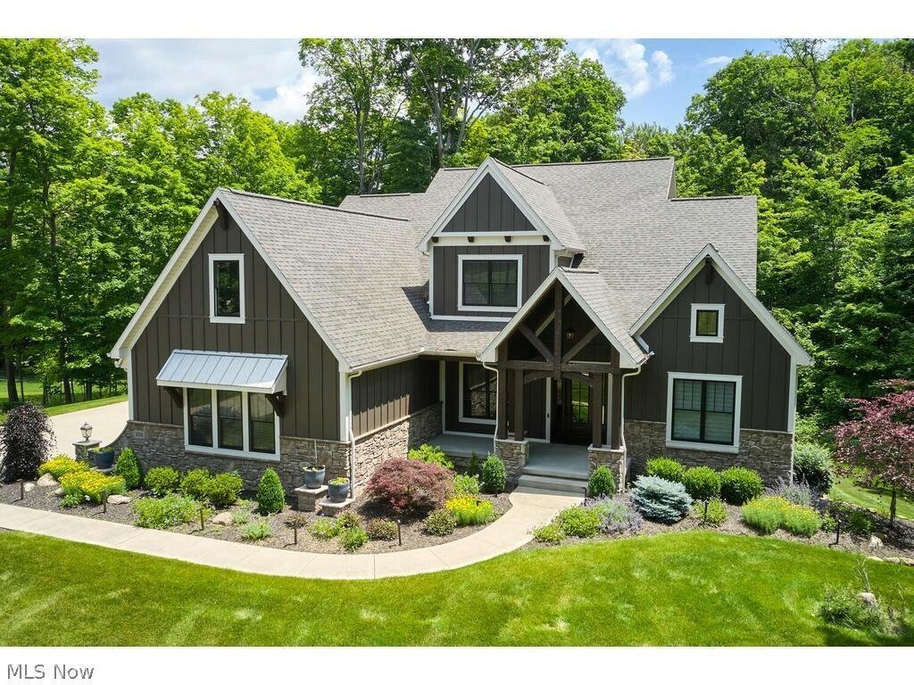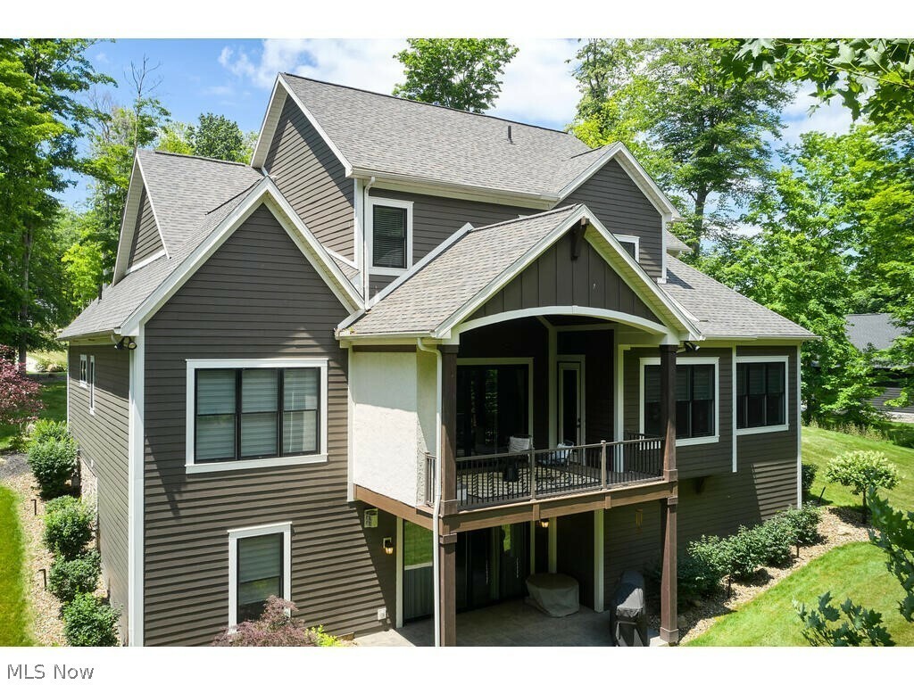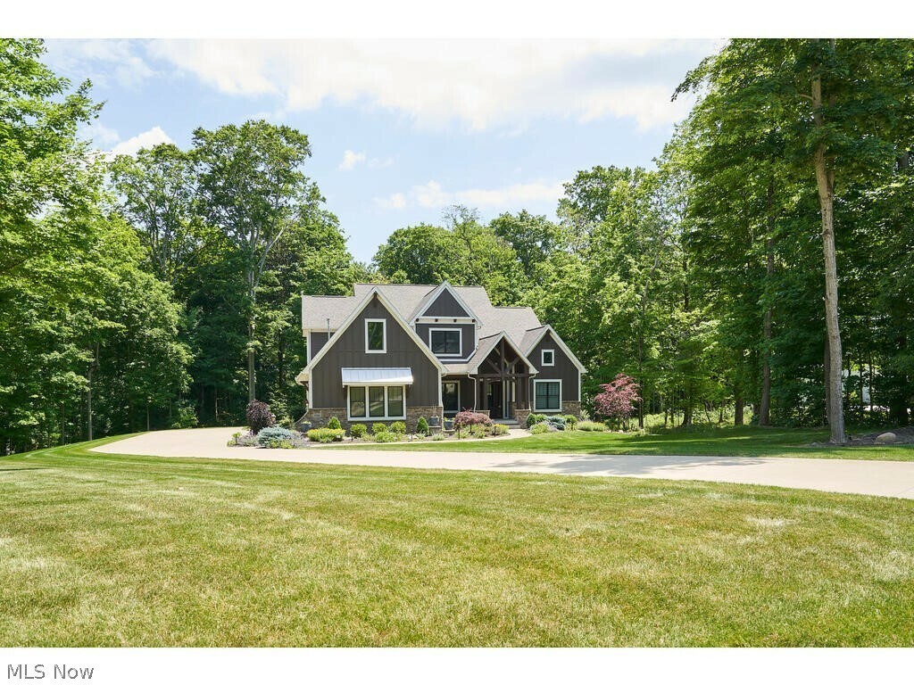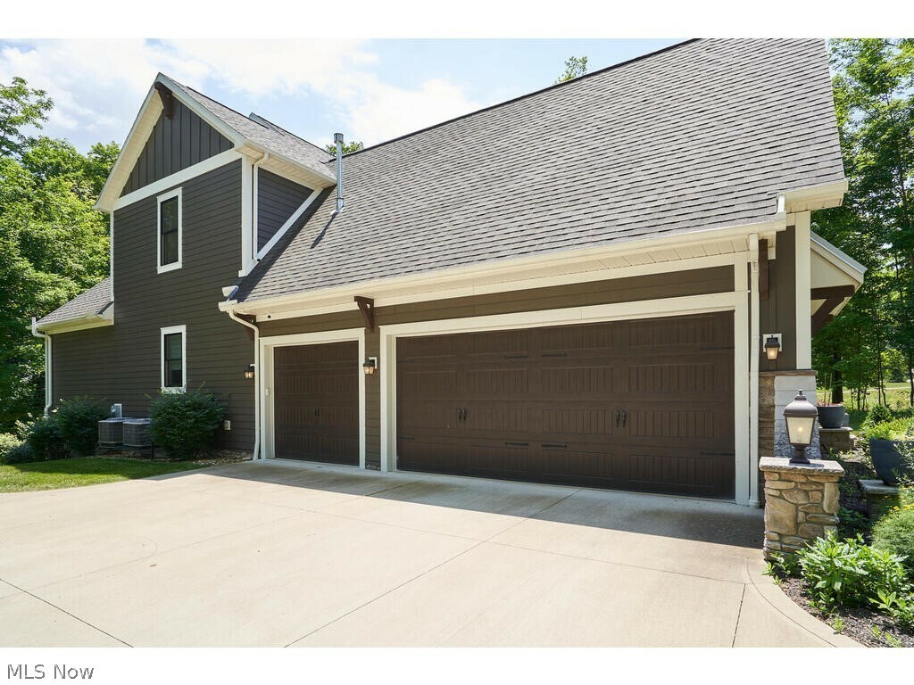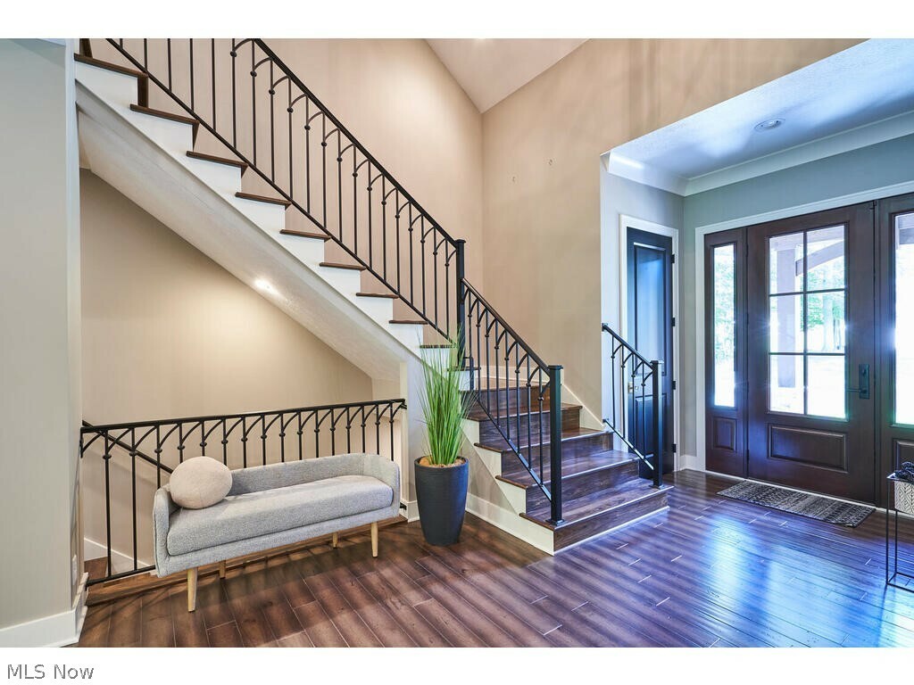-
5741 GRAVEN WAY WADSWORTH, OH 44281
- Single Family Home / Resale (MLS)

Property Details for 5741 GRAVEN WAY, WADSWORTH, OH 44281
Features
- Price/sqft: $320
- Lot Size: 87468
- Total Rooms: 10
- Room List: Bedroom 1, Bedroom 2, Bedroom 3, Bedroom 4, Bedroom 5, Bathroom 1, Bathroom 2, Bathroom 3, Bathroom 4, Bathroom 5
- Stories: 200
- Heating: Fireplace,Forced Air,Zoned
Facts
- Year Built: 01/01/2017
- Property ID: 894109118
- MLS Number: 5048599
- Parcel Number: 033-12A-24-036
- Property Type: Single Family Home
- County: MEDINA
- Listing Status: Active
Sale Type
This is an MLS listing, meaning the property is represented by a real estate broker, who has contracted with the home owner to sell the home.
Description
This listing is NOT a foreclosure. We are delighted to present this exquisite newly constructed custom home situated in the prestigious Hidden Lakes of Sharon. This contemporary colonial-style residence built by the renowned Arthur Rutenberg Homes is situated on a charming 2-acre lot, featuring 5 bedrooms and 5 bathrooms, a 3-car garage with epoxy flooring, and showcases superior craftsmanship with luxurious finishes throughout. Upon entering, you will be welcomed by a grand two-story foyer and elegant custom metal rails leading into the impressive great room. The great room is highlighted by a coffered ceiling, a sophisticated modern fireplace, and access to a serene covered vaulted back deck with a stone outdoor fireplace surrounded by lush trees. Flowing seamlessly from the great room is the stunning chef's kitchen, complete with custom Mullet frameless overlay cabinets, high-end stainless steel appliances, quartz countertops, Artigiano backsplash, and a spacious island perfect for hosting guests. The formal dining room features beamed ceilings, adding a touch of elegance to the space. The secluded first-floor primary suite is a true retreat, offering custom woodwork, tray ceilings, wainscoting, and a spa-like en-suite with a double shower, private commode, double vanity with custom built-ins, and a generous walk-in closet. Completing the first floor are a mudroom, laundry room, half bath, 8-foot doors with custom hardware, and exquisite Lexington hickory flooring throughout. The second floor includes a bedroom with its own private bath, two bedrooms connected by a Jack and Jill bathroom, and an additional room with French doors ideal for a secondary living area. The walk-out basement features an additional room, full bathroom, custom wet bar, a brick fireplace leading to a covered patio overlooking the private backyard, and ample storage. This exceptional home, in pristine condition, is a rare find and move-in ready. Don't miss the opportunity, contact us today to schedule a private showing.
Real Estate Professional In Your Area
Are you a Real Estate Agent?
Get Premium leads by becoming a UltraForeclosures.com preferred agent for listings in your area
Click here to view more details
Property Brokerage:
Coldwell Banker Schmidt Family Of Companies
344 W Turkeyfoot Lake Rd.
New Franklin
OH
44319
Copyright © 2024 Coldwell Banker Schmidt REALTORS. All rights reserved. All information provided by the listing agent/broker is deemed reliable but is not guaranteed and should be independently verified.

All information provided is deemed reliable, but is not guaranteed and should be independently verified.





