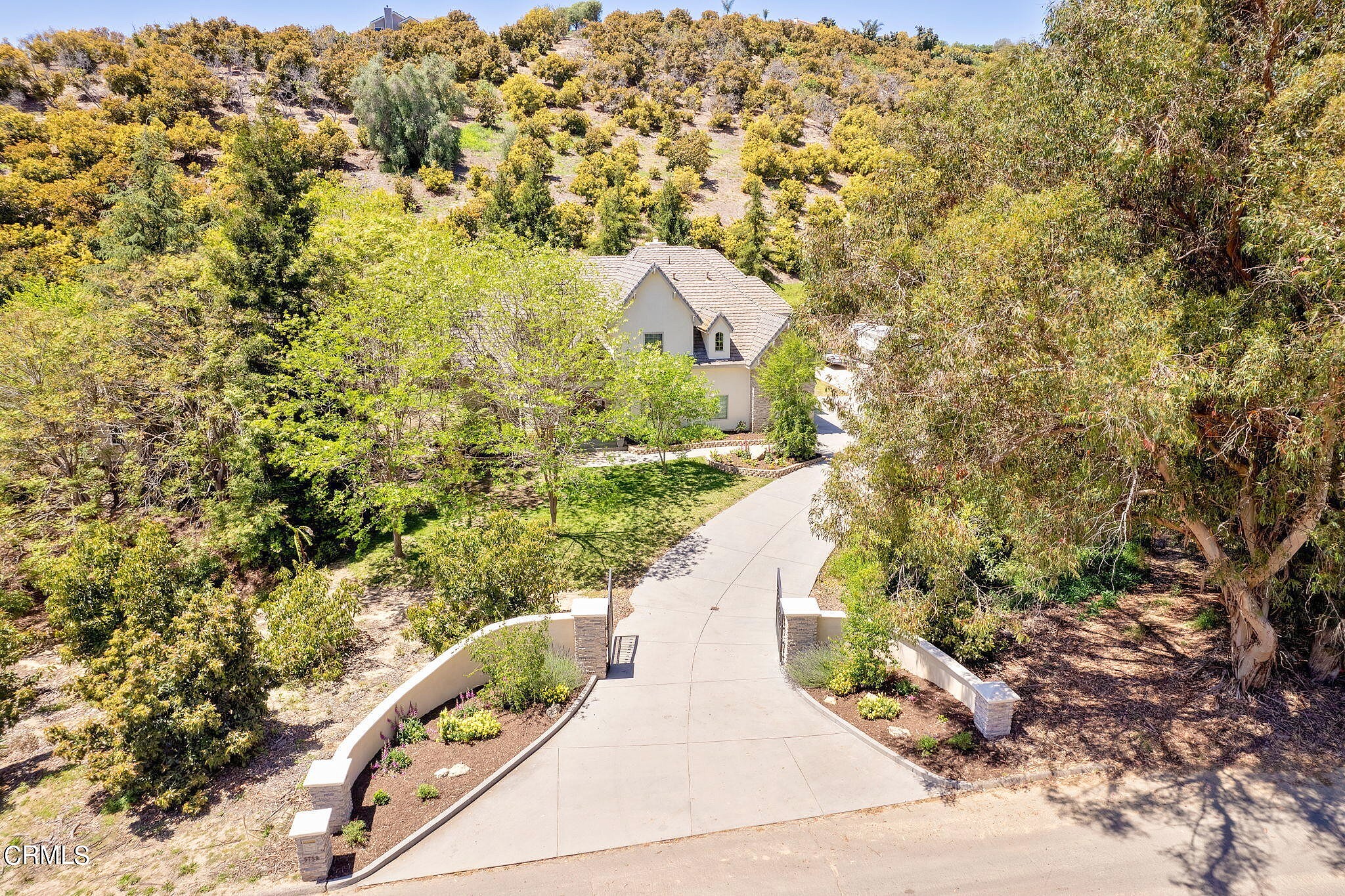-
5759 HEATHERTON DR SOMIS, CA 93066
- Single Family Home / Resale (MLS)

Property Details for 5759 HEATHERTON DR, SOMIS, CA 93066
Features
- Price/sqft: $517
- Lot Size: 139828 sq. ft.
- Total Units: 1
- Total Rooms: 12
- Room List: Bedroom 1, Bedroom 2, Bedroom 3, Bedroom 4, Bathroom 1, Bathroom 2, Bathroom 3, Bathroom 4, Family Room, Laundry, Living Room, Office
- Stories: 200
- Heating: Central Furnace,Fireplace
Facts
- Year Built: 01/01/2003
- Property ID: 883279401
- MLS Number: V1-23553
- Parcel Number: 110-0-292-240
- Property Type: Single Family Home
- County: VENTURA
- Legal Description: LOT: 2 REF: 38 PM 53
- Zoning: RA2AC
- Listing Status: Active
Sale Type
This is an MLS listing, meaning the property is represented by a real estate broker, who has contracted with the home owner to sell the home.
Description
This listing is NOT a foreclosure. Custom Estate Nestled In The Rolling Hills Of Somis, California. This Home Was Built in 2003 & Features 4 Bedrooms, Plus Office, 3.5 Bathrooms, 4,393 SF Of Living Space On a 3.21 Acre Lot. Grand Entrance With Massive High Ceilings, Gorgeous Wood Door, Elegant Wrought Iron Banister & Travertine Floors. The Design Emphasizes Natural Light, Due To The Ample Dual Pane Windows, Sliders & Recessed Lighting Throughout. Captivating Chef's Kitchen Features Viking Refrigerator & Stove, Newer Microwave, Walk-In Pantry, Granite Counter Tops, Two Sinks, Two Dishwashers, Island With Breakfast Bar & Dining Area. Spacious Living Room Open To Kitchen With Double-Sided Flagstone Fireplace, 2 Newer French Doors That Leads To Backyard. Family Room Has a Wet Bar With Built-In Refrigerator, Ideal For a Game Room Or Den. Separate Formal Dining Room Off Kitchen For Convenience. Double Door Entrance To Downstairs Office With Built-Ins Or You Can Convert It Into a Bedroom. The Upstairs Features Expansive 9 Foot Ceilings & Generously Sized Bedrooms. The Luxurious Primary Suite Stands Out With Stacked Flagstone Fireplace, Built-In Shelving & Cabinets, Providing Both Warmth & Storage. The Bathroom Is Equally Impressive With Two Spacious Walk-In Closets, Marble Tile Floors, Walk-In Shower, Dual Sinks, Large Jetted Tub With a Large Picture Window To Enjoy The Mountain Views With No Neighbors In Sight! Three Additional Bedrooms Upstairs Two Rooms Adjoining With a Jack & Jill Bathroom With Dual Sinks, Granite Counter-Tops & Separate Toilet & Shower Area. The Other Bedroom With It's Own On-Suite. Laundry Room Also Upstairs With Sink & Matching Custom Cabinets. Expansive Attic With Lighting, Pull Down Access & Ample Room To Walk Around, Making It a Versatile Area For Storage Or Potential Additional Living Space. Dual A/C & Attached Three Car Garage With Stainless Steel Work Bench & Tons Of Cabinets. Backyard Features Private Concrete Patio With Footings For Awning, Several Mature Fruit Trees Including Lemon, Grapefruit, Orange, Tangerine & Avocado. Approximately 3 Acres Of Income Producing Hass Avocado Trees. Gorgeous Curb Appeal With Extra Long Driveway & a Large Parking Area For Your RV, Boat, All Your Toys & Equipment. Overall, This Estate Is The Perfect Blend Of Luxury, Expansive Design & Functionality, Making It An Ideal Retreat In The Rolling Hills Of Somis.
Real Estate Professional In Your Area
Are you a Real Estate Agent?
Get Premium leads by becoming a UltraForeclosures.com preferred agent for listings in your area
Click here to view more details
Property Brokerage:
Keller Williams Realty West Ventura County
2741 Park View Court, Oxnard, CA 93036
Oxnard
CA
93036
Copyright © 2024 California Regional MLS - Pasadena-Foothills and Ventura County Coastal. All rights reserved. All information provided by the listing agent/broker is deemed reliable but is not guaranteed and should be independently verified.

All information provided is deemed reliable, but is not guaranteed and should be independently verified.
























































































































































