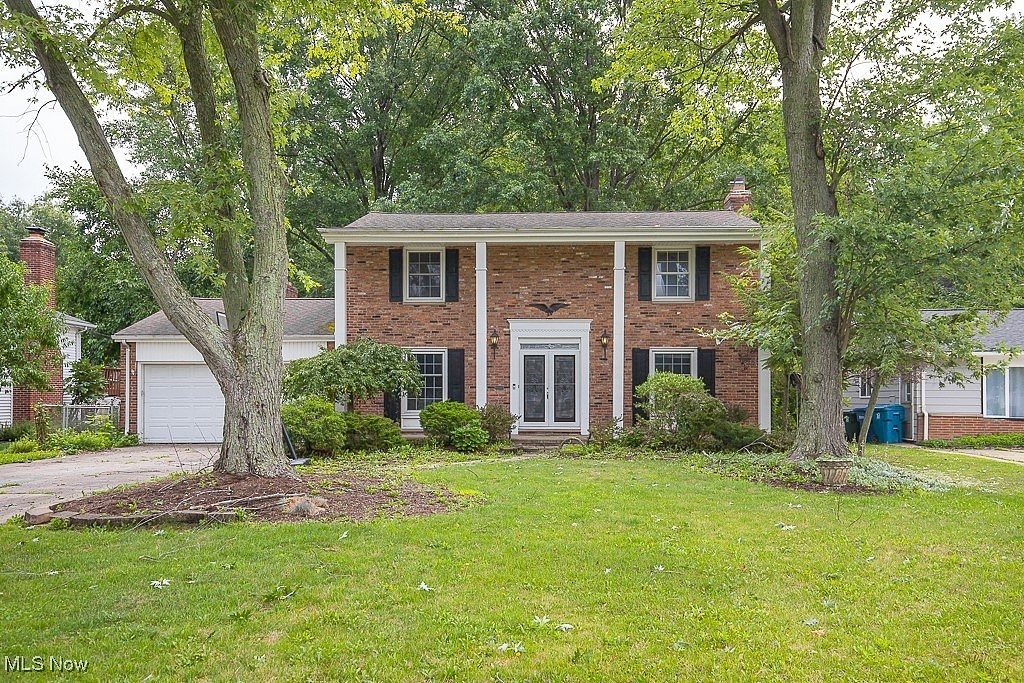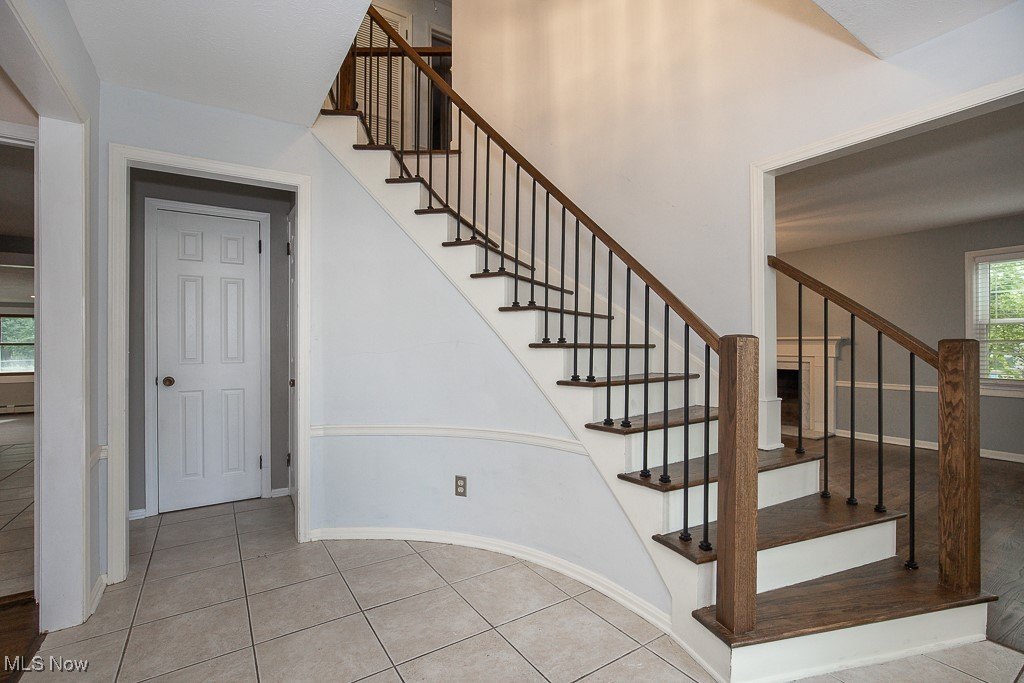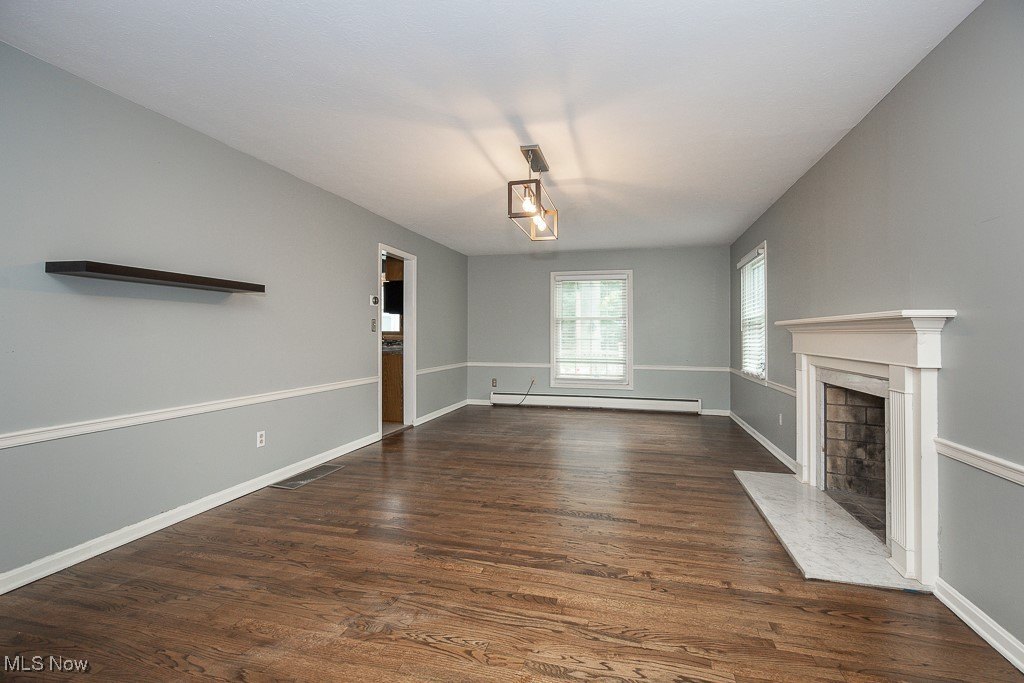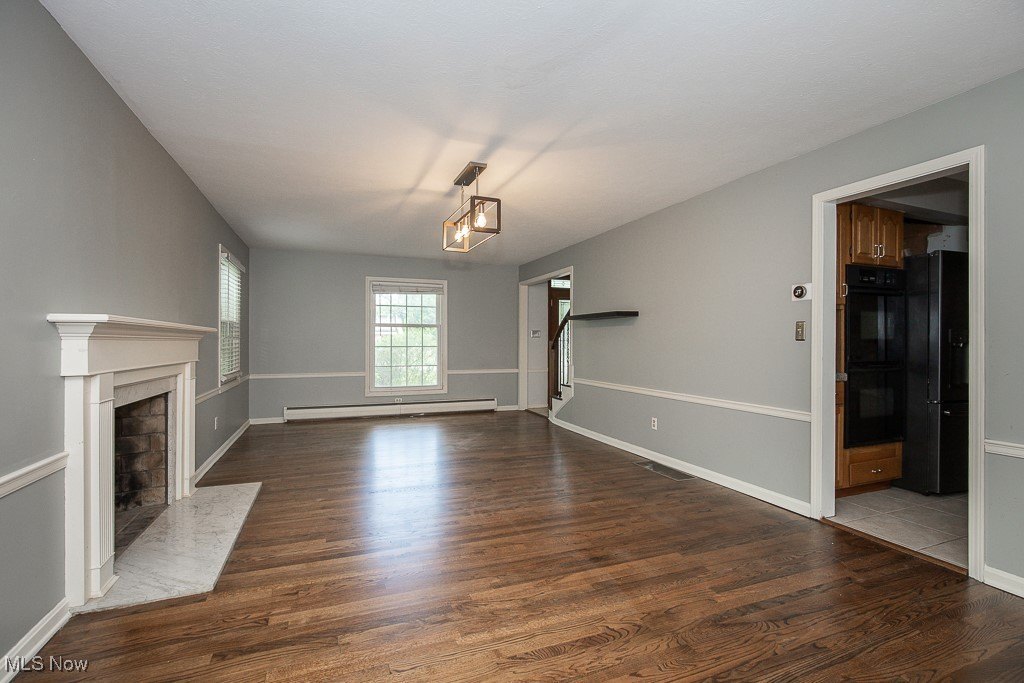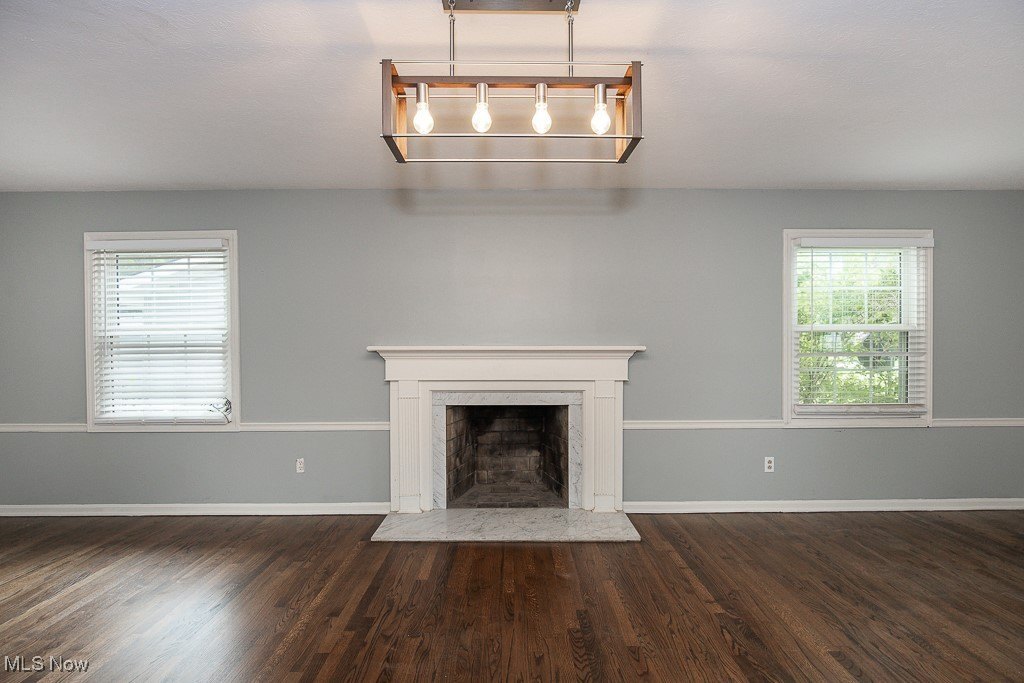-
5771 FOREST RIDGE DR NORTH OLMSTED, OH 44070
- Single Family Home / Resale (MLS)

Property Details for 5771 FOREST RIDGE DR, NORTH OLMSTED, OH 44070
Features
- Price/sqft: $133
- Lot Size: 14910 sq. ft.
- Total Units: 1
- Total Rooms: 13
- Room List: Bedroom 4, Bedroom 1, Bedroom 2, Bedroom 3, Bathroom 1, Bathroom 2, Bathroom 3, Dining Room, Family Room, Kitchen, Living Room, Utility Room, Workshop
- Stories: 200
- Roof Type: GABLE
- Heating: Fireplace,Forced Air
- Exterior Walls: Siding (Alum/Vinyl)
Facts
- Year Built: 01/01/1962
- Property ID: 906526008
- MLS Number: 5059713
- Parcel Number: 234-25-032
- Property Type: Single Family Home
- County: CUYAHOGA
- Legal Description: 6-15 PKRGEHMS 0090 ALL
- Zoning: 1F-4
- Listing Status: Active
Sale Type
This is an MLS listing, meaning the property is represented by a real estate broker, who has contracted with the home owner to sell the home.
Description
This listing is NOT a foreclosure. Welcome to this stately Georgian Colonial, boasting nearly 3,800 square feet of living space. As you step through the custom front door, you are greeted by a grand foyer highlighted by a sweeping, curved staircase. To one side of the foyer, you'll find a versatile living room or office, while the other side features a spacious dining room complete with an eye-catching fireplaceperfect for gatherings. The heart of the home is the enormous, eat-in kitchen, offering an abundance of cabinetry, more than you could imagine, and even a built-in desk for added convenience. From the kitchen, step down into the expansive family room, an inviting space that opens directly to a large deck, overlooking the private, fenced-in backyardideal for outdoor entertaining. Tucked away in a quiet corner of the first floor, you'll find a convenient powder room and direct access to the attached two-car garage. Upstairs, the home features four generously-sized bedrooms with ample storage and two full bathrooms. The finished basement offers additional living space, perfect for recreation, a home theater, or a gym, completing this thoughtfully designed floor plan. Located in the highly sought after Park Ridge Homes community. This neighborhood is close to everything!
Real Estate Professional In Your Area
Are you a Real Estate Agent?
Get Premium leads by becoming a UltraForeclosures.com preferred agent for listings in your area
Click here to view more details
Property Brokerage:
Greater Cleveland
29225 Chagrin Boulevard #105
Cleveland
OH
44122
Copyright © 2024 MLS Now. All rights reserved. All information provided by the listing agent/broker is deemed reliable but is not guaranteed and should be independently verified.

All information provided is deemed reliable, but is not guaranteed and should be independently verified.





