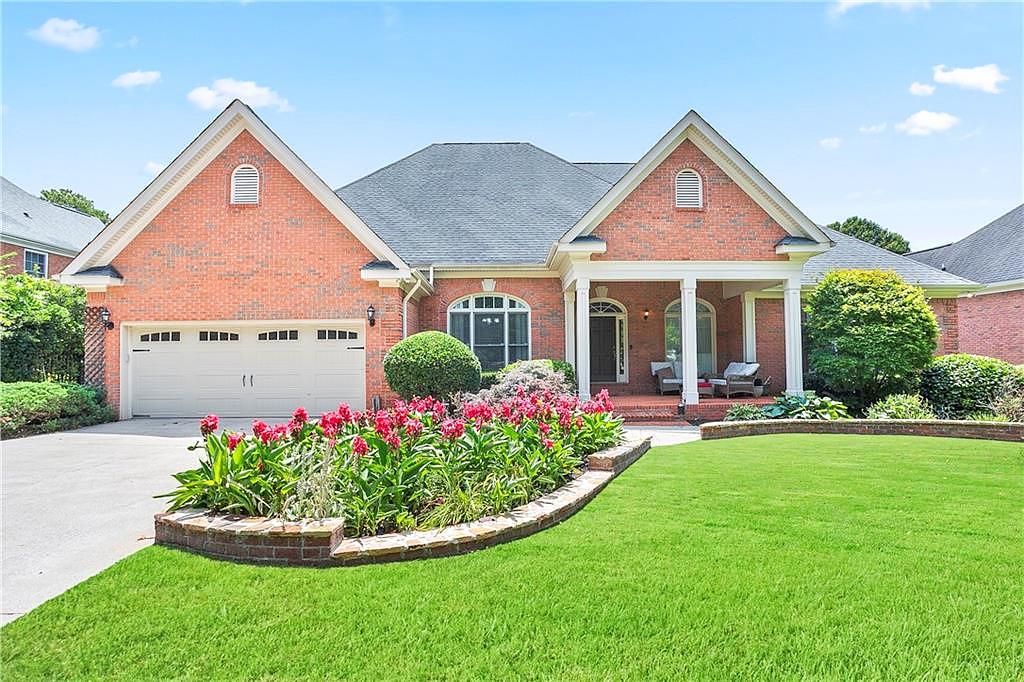-
5835 SUNSET MAPLE DR ALPHARETTA, GA 30005
- Single Family Home / Resale (MLS)

Property Details for 5835 SUNSET MAPLE DR, ALPHARETTA, GA 30005
Features
- Price/sqft: $156
- Lot Size: 0.32 acres
- Total Units: 1
- Total Rooms: 7
- Room List: F
- Stories: 100
- Construction Type: Brick
- Exterior Walls: Rock, Stone
Facts
- Year Built: 01/01/1992
- Property ID: 897456863
- MLS Number: 7403974
- Parcel Number: 21 575111620610
- Property Type: Single Family Home
- County: Fulton
- Legal Description: 516 CORR VECTOR FOR WDK PU EXT ON SAME
- Zoning: R4A
Description
This is an MLS listing, meaning the property is represented by a real estate broker, who has contracted with the home owner to sell the home.
This listing is NOT a foreclosure. Perfect Home in Desirable Seven Oaks and top-rated schools (Northview High, River Trail Middle & Findley Oaks) This stunning home offers the perfect blend of peace and vibrant living. Nestled on a quiet street with minimal traffic within the sought-after Seven Oaks community, it provides a peaceful haven for relaxation and a true sense of exclusivity.This meticulously maintained 3-sided brick ranch boasts an open floor plan throughout the main level. Gleaming hardwoods flow seamlessly, while plush new carpets grace the bedrooms, sunroom, and screened porch. The professionally landscaped and fenced backyard creates a private oasis. The two-story foyer welcomes you with open arms, leading to a versatile sitting/office room and a dining room adorned with updated lighting and shutters. The focal point of the open plan living area is the gorgeous fireplace flanked by impressive bookcases and crown molding in the family room. The gourmet kitchen features a central island, crisp white cabinets, gleaming granite countertops, a built-in pantry, and a spacious breakfast room. Steps away, a sunroom provides additional living space and leads to the screened porch, perfect for indoor-outdoor entertaining. The master bedroom suite, ideally located on the main level, boasts a separate sitting area with a fireplace, a walk-in closet, and a beautifully updated bathroom. Additional bedrooms and a breakfast room all offer access to a large deck overlooking the serene backyard. Three full baths, including the master en suite, provide ample convenience. The finished basement offers endless possibilities. Two separate home theaters create the perfect spaces for movie nights. A bedroom with a new en suite bathroom provides additional guest accommodation. A dedicated workout room keeps you active, while a family room with a fireplace creates a cozy ambiance. Abundant storage spaces ensure everything has its place. A boat garage with a separate driveway provides additional parking, storage for lawn equipment, or a dedicated tool room. The expansive driveway offers ample parking for all your guests. Residents of Seven Oaks enjoy a plethora of amenities, including a clubhouse, fitness room, Olympic-sized pool, water slide, kiddie pool, sports courts, lighted tennis courts, a soccer field, pickleball courts, scenic walking paths, a community lake, and a dedicated event area with a gazebo and mini parks. This magnificent home is move-in ready. Don't miss the Virtual Tour Video!
Real Estate Professional In Your Area
Are you a Real Estate Agent?
Get Premium leads by becoming a UltraForeclosures.com preferred agent for listings in your area

All information provided is deemed reliable, but is not guaranteed and should be independently verified.






