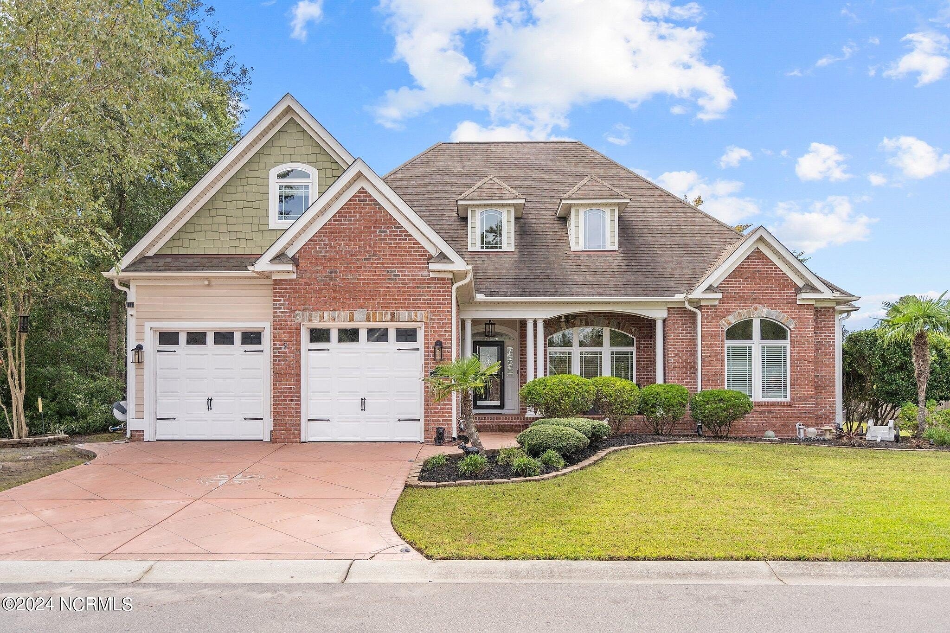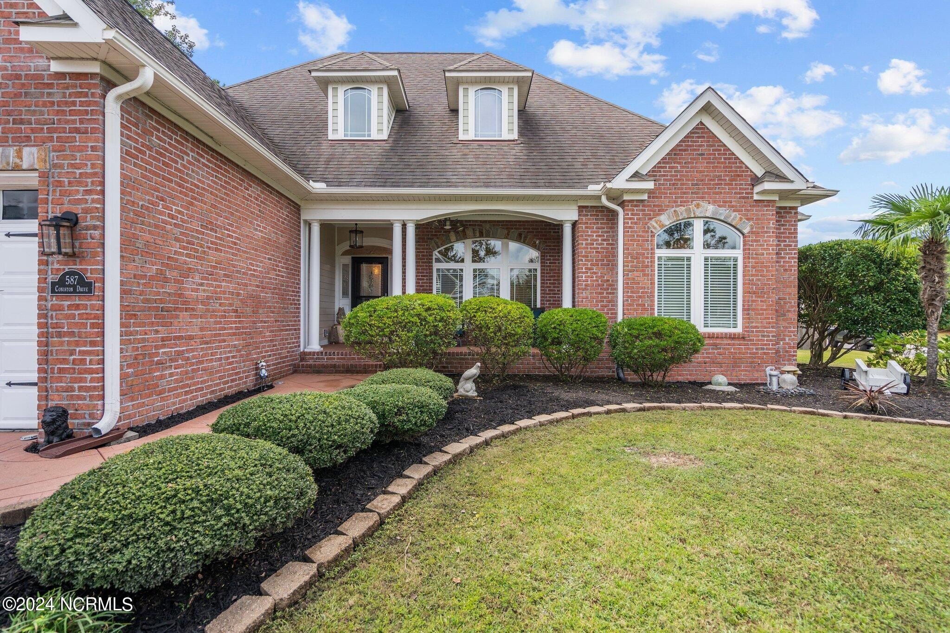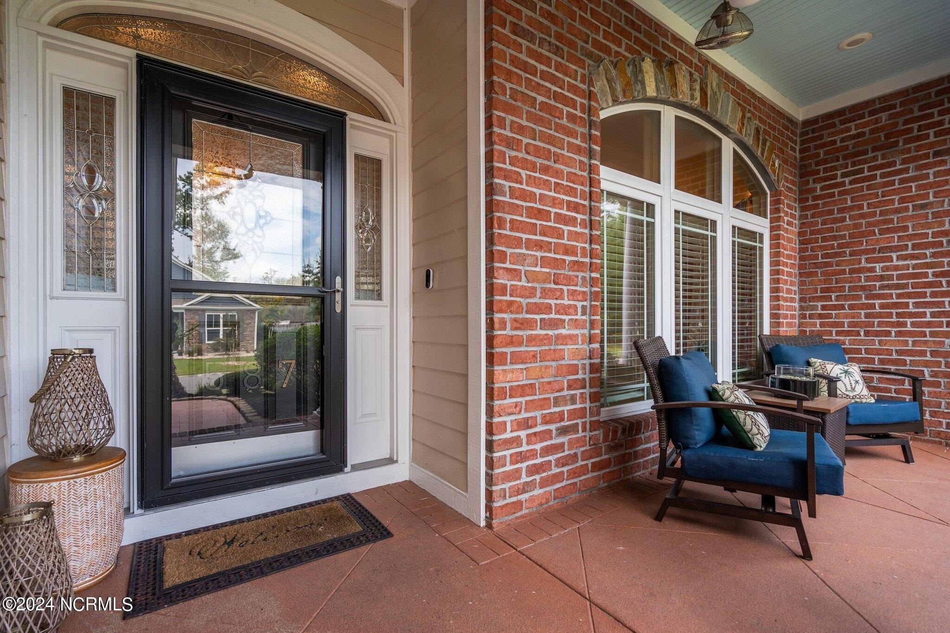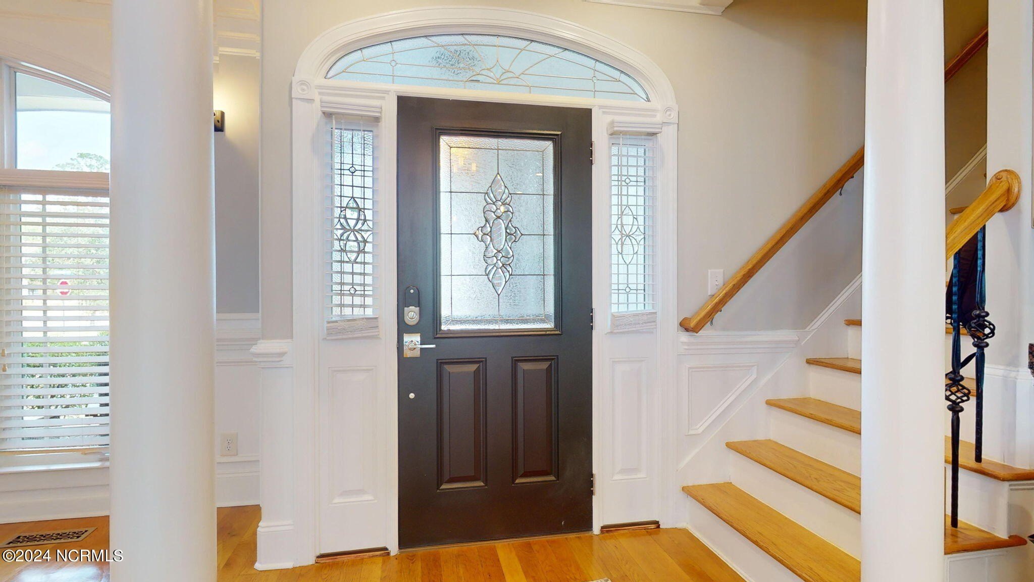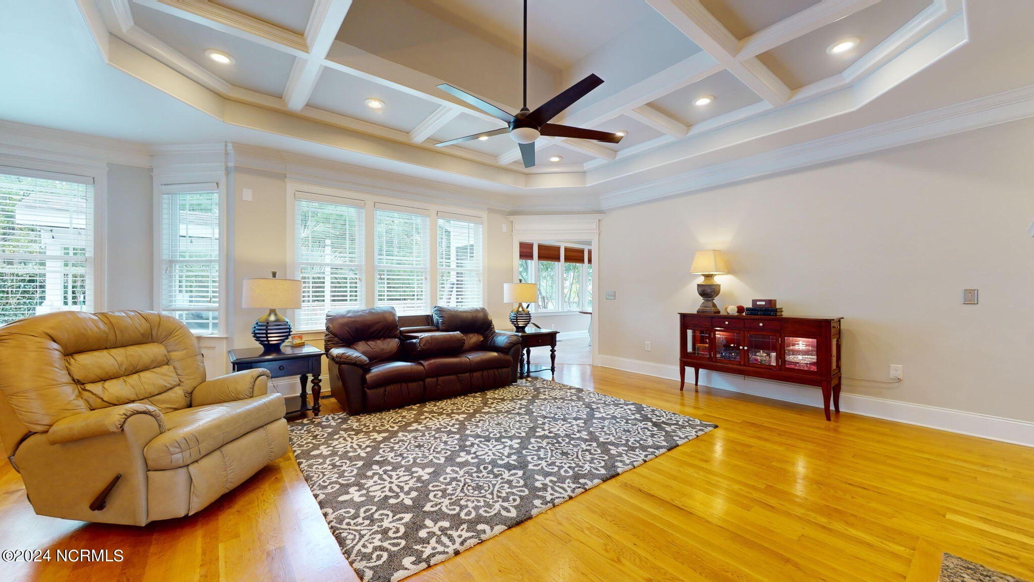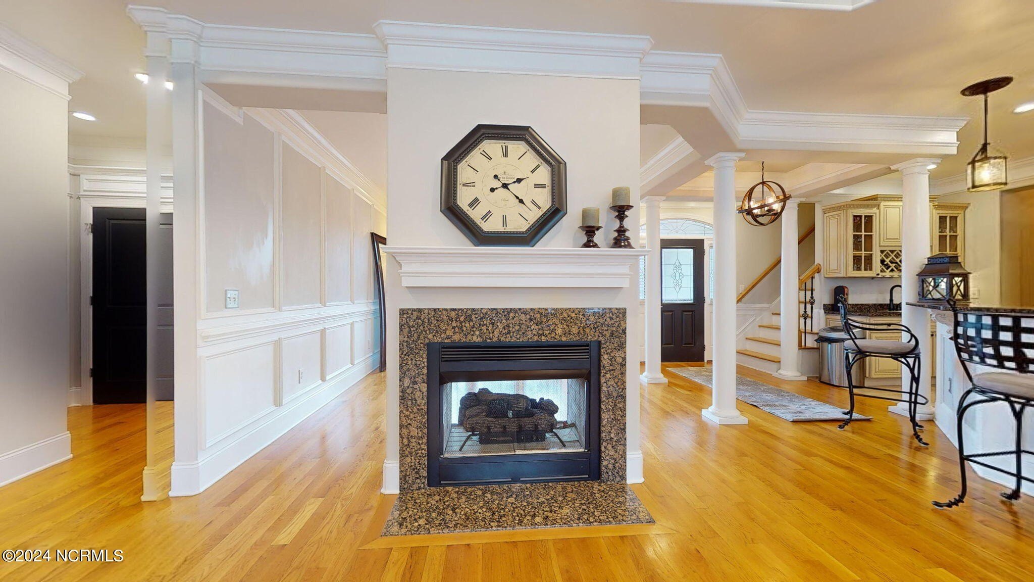-
587 CONISTON DR LELAND, NC 28451
- Single Family Home / Resale (MLS)

Property Details for 587 CONISTON DR, LELAND, NC 28451
Features
- Price/sqft: $182
- Lot Size: 11111 sq. ft.
- Total Rooms: 8
- Room List: Bedroom 1, Bedroom 2, Bedroom 3, Bedroom 4, Bathroom 1, Bathroom 2, Bathroom 3, Bathroom 4
- Stories: 1.5
- Roof Type: HIP
- Heating: Fireplace,Heat Pump
Facts
- Year Built: 01/01/2009
- Property ID: 900747359
- MLS Number: 100466624
- Parcel Number: 048CE065
- Property Type: Single Family Home
- County: BRUNSWICK
- Legal Description: L-162 PH-1A HAWKESWATER PLAT 48/28
- Zoning: R75
- Listing Status: Active
Pre-Foreclosure Info
- Recording Date: 02/20/2024
- Recording Year: 2024
Sale Type
This is an MLS listing, meaning the property is represented by a real estate broker, who has contracted with the home owner to sell the home.
Description
This listing is NOT a foreclosure. Welcome to the highly desirable Hawkeswater at the River neighborhood. Take advantage of a rare opportunity to purchase one of the few original custom homes. This Curtis Skipper built home features a spacious and open-concept floor plan with 4 bedrooms, 3.5 bathrooms, sunroom, and a large flex room. You'll be greeted by a freshly painted interior, trey ceilings in the entry, double coffered ceilings in the living room, a double-sided ventless gas fireplace with granite surround, hardwood floors throughout the living areas, and crown molding throughout the first floor. Your gourmet kitchen boasts granite countertops, updated stainless steel appliances to include a 5-door refrigerator, gas downdraft cooktop with 5 burners, built-in double combination electric wall oven, dishwasher, and wet bar. Your owner's suite is located on the first floor, separated from the other bedrooms for added privacy, and has a personal bathroom that features double vanity, water closet, step-in shower, and large walk-in closet. Upstairs, you will find your 4th bedroom or bonus room, the choice is yours. You will also find the large flex room with a built-in wet bar, full bathroom, and large walk-in closet. Your 2-car garage features Swiss Trax floor tiles and a custom work bench. Encapsulated crawl space. Home is situated on a large corner lot with the perfect deck for entertaining, barbeque area, and a large storage shed. This golf cart friendly community includes an exquisite resort-style pool, fitness center, clubhouse and even a few fully stocked ponds for an afternoon of fishing. Hawkeswater sprawls behind the Belville Elementary School, and across 133 next to the Belville Riverwalk Park. Access to the private gated marina is located on the river side of the neighborhood. A scenic boardwalk stroll takes you to the community marina which includes a gazebo for enjoying river views, 40 boat slips (purchased separately see listing agent for more info) and day slips that can be used by residents.The marina also has parking and restrooms for residents. Located approximately 8 minutes to downtown Wilmington and +/- 25 minutes to area beaches. If you like staying close to home, enjoy the Belville Riverwalk Park with a farmers and seafood market, a trail, and fishing pier. Coming Soon-Town of Belville Expansion Vision 2030 plan with restaurants, shopping, amphitheater, splash pad, hotel, dog park and more! See town of Belville's website - vision 2030 for more details. Home is being sold "as is." May take up to 90 days to close. Call for more information!
Real Estate Professional In Your Area
Are you a Real Estate Agent?
Get Premium leads by becoming a UltraForeclosures.com preferred agent for listings in your area
Click here to view more details
Property Brokerage:
Coldwell Banker Sea Coast Advantage
110 Dungannon Blvd. Ste 100
Wilmington
NC
28403
Copyright © 2024 NCRMLS/ Cape Fear Realtors MLS, Inc. All rights reserved. All information provided by the listing agent/broker is deemed reliable but is not guaranteed and should be independently verified.

All information provided is deemed reliable, but is not guaranteed and should be independently verified.





