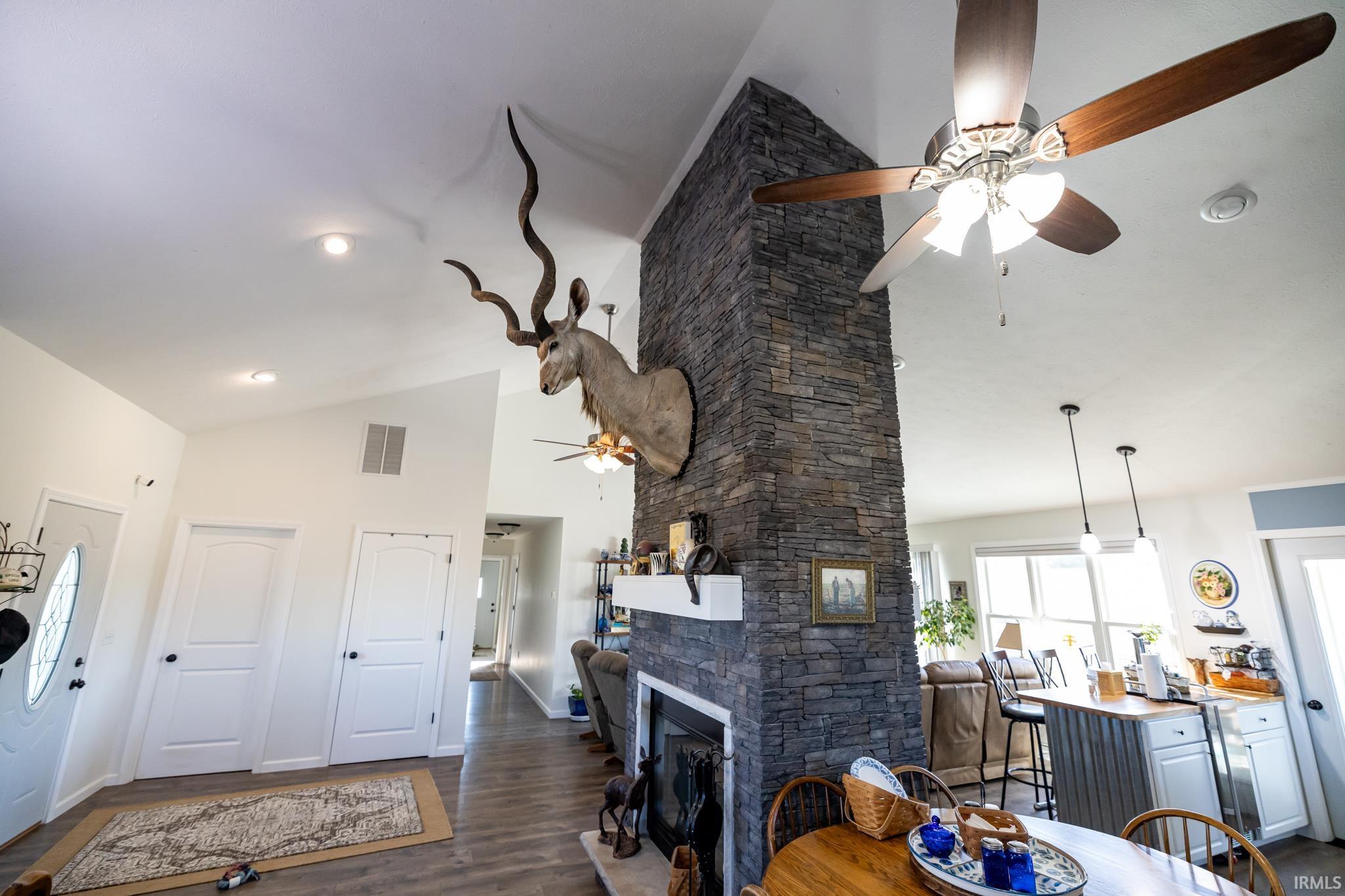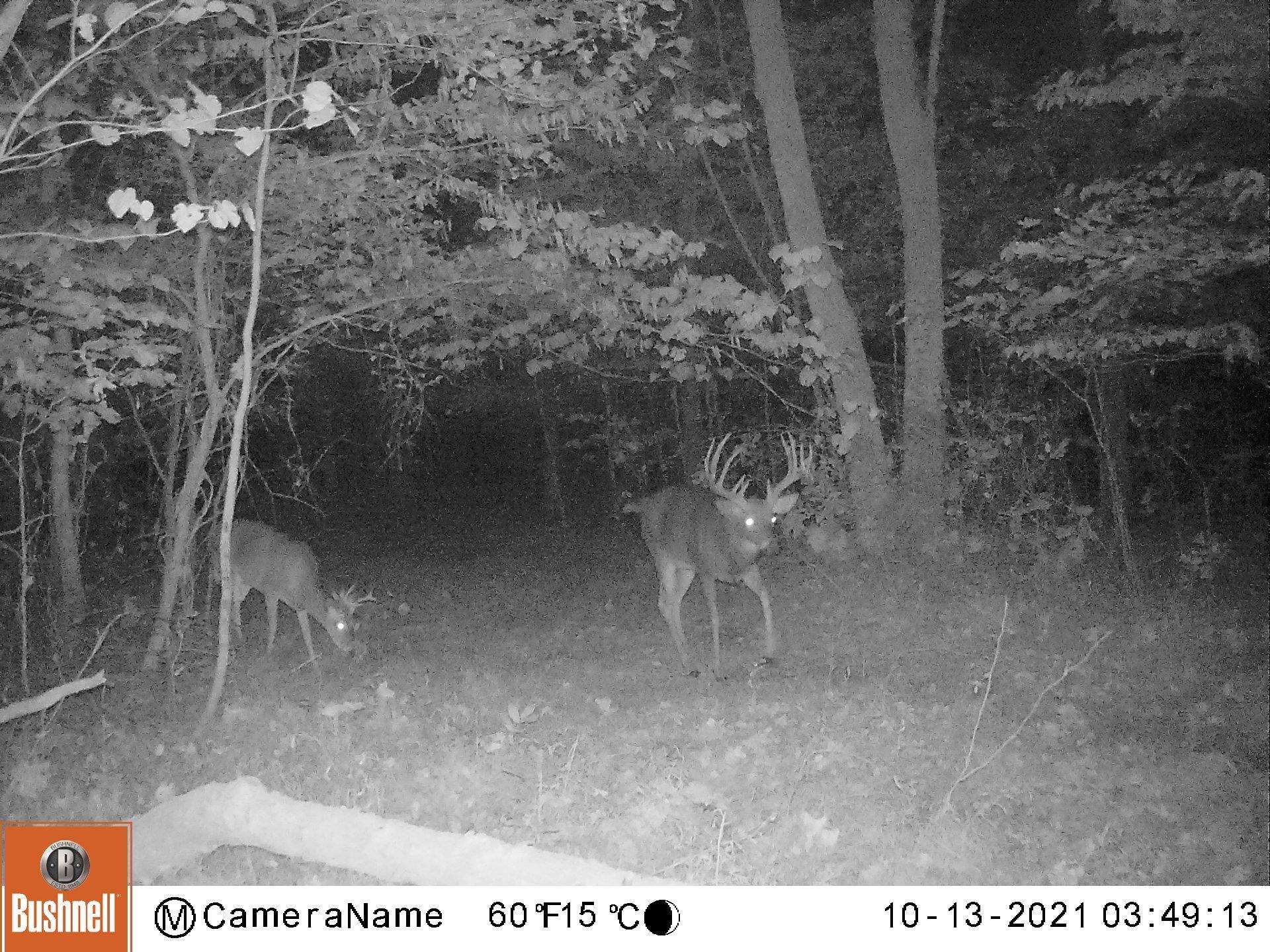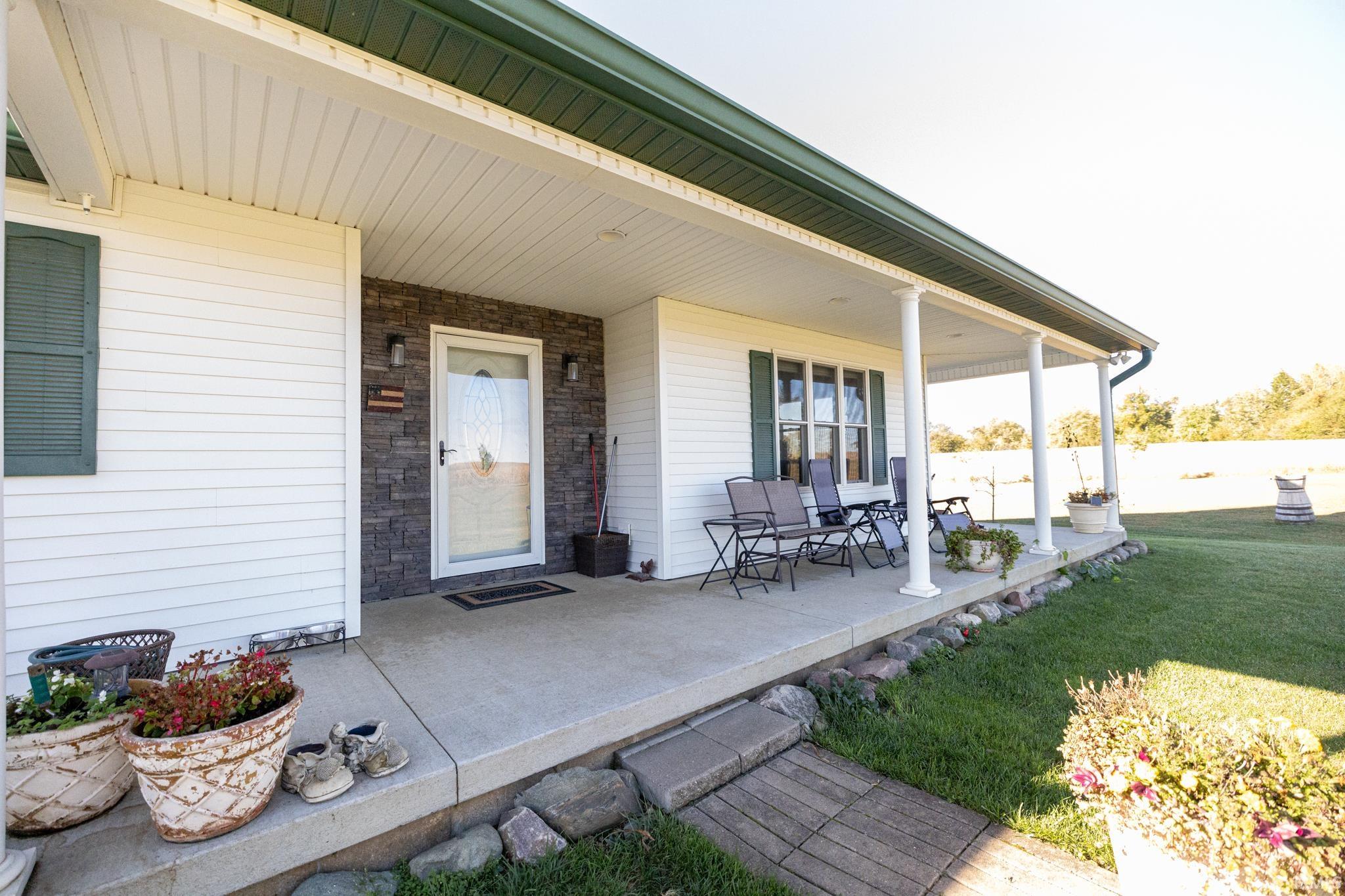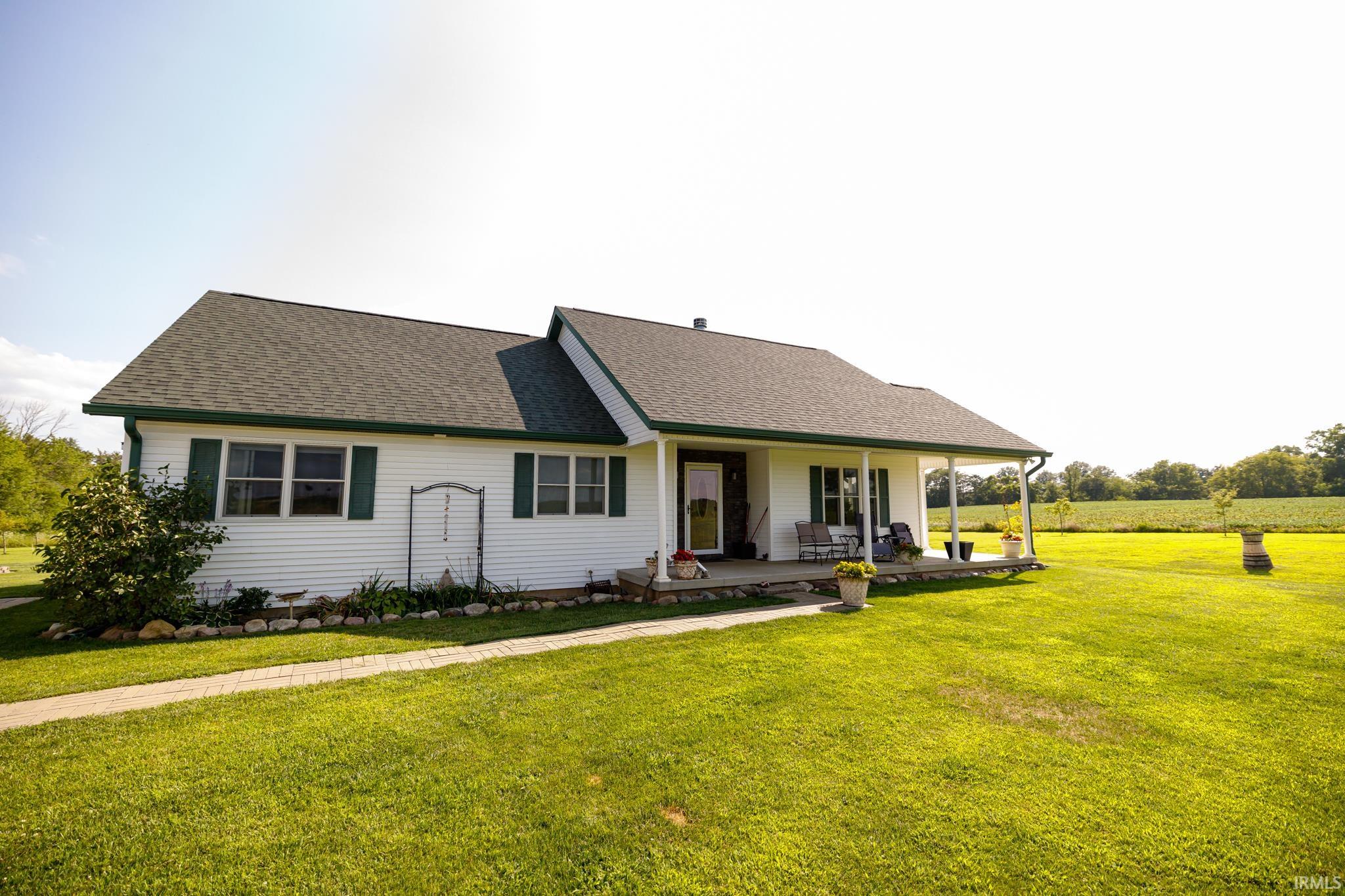-
5874 E 1100 S Galveston, IN 46932
- Single Family Home / Resale (MLS)

Property Details for 5874 E 1100 S, Galveston, IN 46932
Features
- Price/sqft: $428
- Lot Size: 1350360 sq. ft.
- Total Rooms: 7
- Room List: Bedroom 1, Bedroom 2, Bathroom 1, Bathroom 2, Great Room, Laundry, Living Room
- Heating: Fireplace
Facts
- Year Built: 01/01/2016
- Property ID: 956849240
- MLS Number: 202428433
- Property Type: Single Family Home
- County: CASS
- Listing Status: Active
Sale Type
This is an MLS listing, meaning the property is represented by a real estate broker, who has contracted with the home owner to sell the home.
Description
This listing is NOT a foreclosure. Discover the epitome of Midwest countryside living with this stunning 1,680 sq ft custom-built home, completed in 2016 and nestled on 31 breathtaking acres along Deer Creek. This property offers an unparalleled opportunity for outdoor enthusiasts, providing top-of-the-line hunting for whitetail deer, waterfowl, and turkeys, as well as excellent fishing. Home Features:Step inside to an open-concept design anchored by a striking rock fireplace. The spacious kitchen features ample cabinet space, a normal island, and an island with built in tap, making it perfect for large gatherings. The dining and living rooms flank the kitchen, separated by the fireplace, creating a warm and inviting atmosphere while being able to see tremendous views from mutiple directions. Enjoy the serenity of the countryside in the three-season room, which offers picturesque views of the property. Bedrooms and Baths: Off the main living area, a hallway leads to the bedrooms, guest bath, utility room, and appliance room. Each bedroom features deep closets for ample storage. The master bedroom is designed with extra insulation to reduce noise, ensuring a peaceful retreat. The master bath with a double vanity is easilty maneuverable. Flexibility allows for a third bedroom or an office. The home boasts scratch-proof flooring and solid wood doors throughout. The well provides extraordinary pressure, complemented by a top-of-the-line water system. The home features electric heat and air and was built on a 5-foot crawl space with lighting and layers of plastic for added protection, accessed via the master bedroom closet. Outdoor Living: The home includes a composite deck on three sides with a 30-year warranty, perfect for enjoying the outdoors. Detached Garage/Shop: The 26x40 three-bay detached garage/shop is constructed with the same attention to detail as the home. It is finished with 1/2 oak on the inside, includes a water spigot, storage upstairs, an electric ceiling heater, and TV hookup. It can serve as a basic garage or a man cave. Additional Storage: A storage room off the back provides ample space for UTVs and tools. Outdoor Activities: Deer, deer and more deer. The property is ideal for hunting with its rich history, low pressure, surrounding ag fields and habitat supporting tremendous deer, duck, and turkey hunting. Additionally, enjoy mushroom hunting, fishing for smallmouth bass and alligator gar to name a few., and discovering an abundance of artifacts in a documented area.
Real Estate Professional In Your Area
Are you a Real Estate Agent?
Get Premium leads by becoming a UltraForeclosures.com preferred agent for listings in your area
Click here to view more details
Property Brokerage:
Mossy Oak Properties/Indiana Land and Lifestyle
190 S. St. Rd. 66
Marengo
IN
47140
Copyright © 2024 Northeastern Indiana Association of Realtors. All rights reserved. All information provided by the listing agent/broker is deemed reliable but is not guaranteed and should be independently verified.

All information provided is deemed reliable, but is not guaranteed and should be independently verified.




















































































































































