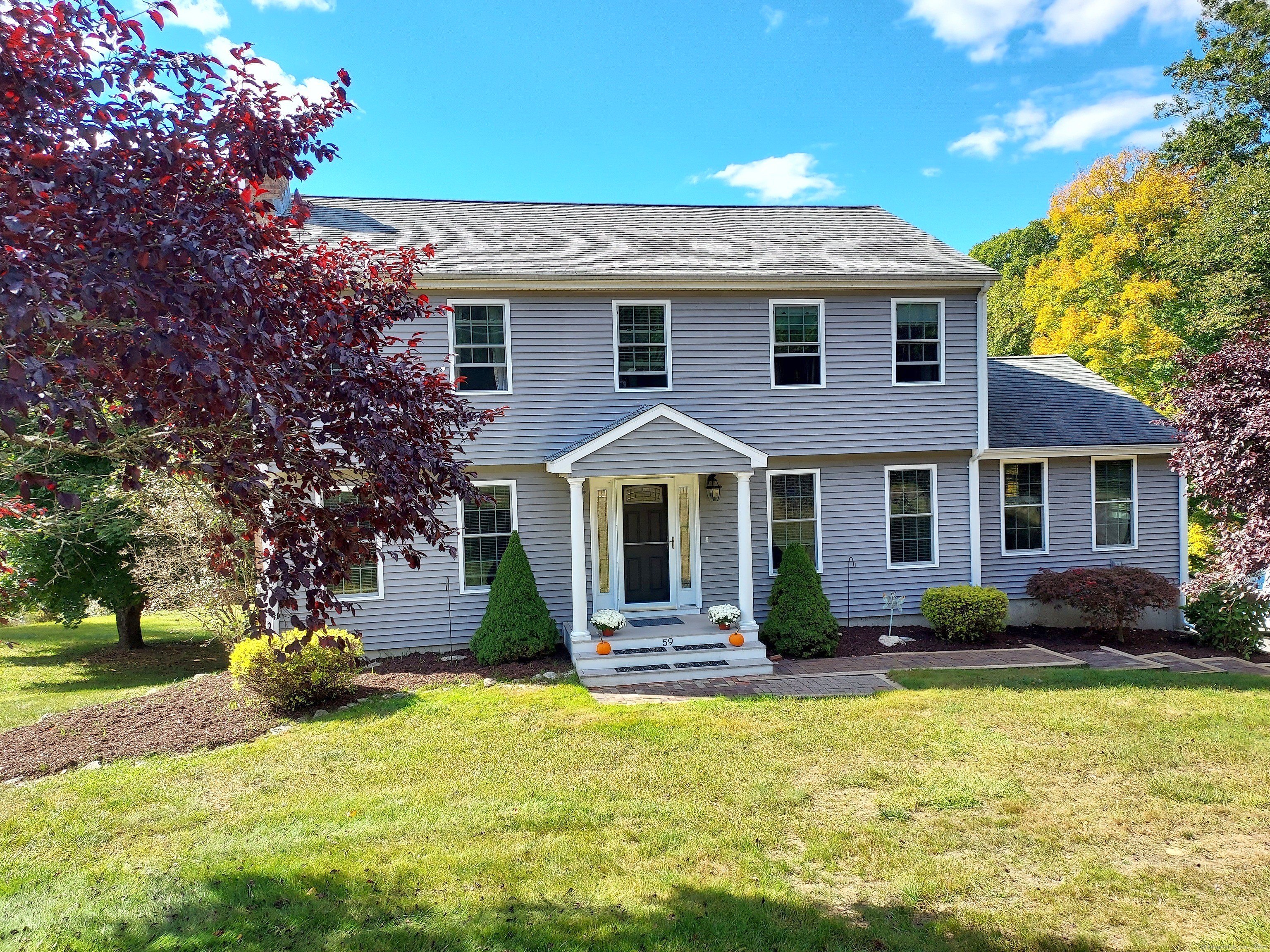-
59 CANNON DR AMSTON, CT 06231
- Single Family Home / Resale (MLS)

Property Details for 59 CANNON DR, AMSTON, CT 06231
Features
- Price/sqft: $240
- Lot Size: 50094 sq. ft.
- Total Units: 1
- Total Rooms: 9
- Room List: Bedroom 1, Bedroom 2, Bedroom 3, Bedroom 4, Basement, Bathroom 1, Bathroom 2, Bathroom 3, Laundry
- Stories: 2
- Roof Type: GABLE
- Heating: Baseboard,Fireplace,Hot Water,Stove,Zoned
- Construction Type: Frame
- Exterior Walls: Siding (Alum/Vinyl)
Facts
- Year Built: 01/01/1980
- Property ID: 926225094
- MLS Number: 24050428
- Parcel Number: HEBR M:0020 L:18.34
- Property Type: Single Family Home
- County: TOLLAND
- Zoning: R-1
- Listing Status: Active
Sale Type
This is an MLS listing, meaning the property is represented by a real estate broker, who has contracted with the home owner to sell the home.
Description
This listing is NOT a foreclosure. Country Quiet Joshua Farms Neighborhood setting w/views overlooking dedicated open space land is just the start of this 2180+ SF 4 Bedroom Colonial featuring significant interior & exterior renovations, remodeling, & upgrades within the past 10+ years. Renovations include 2015 installation must see custom kitchen, new cabinetworks, quartz counters, 3.6' x 7'+ quartz top island food prep counter w/seating for 5, hardwood floors, 5 Burner Gas Bosch Range & structural modifications creating an open kitchen-dining room floor plan! A front to back hardwood floored living room has a masonry fireplace w/Buck wood burning insert! A second masonry heat-o-later fireplace graces the 14'x 22' cathedral ceiling family room w/sliders accessing two exceptional outdoor entertainment areas! These spaces consist of private 14'x23' roof covered Trex deck w/four skylights plus overhead fan/light unit adjoining an open 14'x27' sun deck both w/valley views! The 2nd floor plan included 4 Bedrooms all w/hardwood floors plus 2 full remodeled baths! The Primary BR Suite features a remodeled tile wall walk in Shower and walk-in closet! The walk out lower level has Rec Rm area of 400 +/- SF needing some finish work with an adjacent drain plumbed additional future 1/2 bathroom! This home is serviced by an oil fired bruderus high efficiency multi zone boiler, 200 AMP Service, & Private Well & Septic! New Siding 2014, New Roof 2007, Deck & Porch 2017! Paver Walkway, Paved Drive w/2 Car Under Garage!
Real Estate Professional In Your Area
Are you a Real Estate Agent?
Get Premium leads by becoming a UltraForeclosures.com preferred agent for listings in your area
Click here to view more details
Property Brokerage:
AllPoints Realty Inc
117 North Main Street
Hebron
CT
6248
Copyright © 2024 SmartMLS, Inc. All rights reserved. All information provided by the listing agent/broker is deemed reliable but is not guaranteed and should be independently verified.

All information provided is deemed reliable, but is not guaranteed and should be independently verified.




















































































