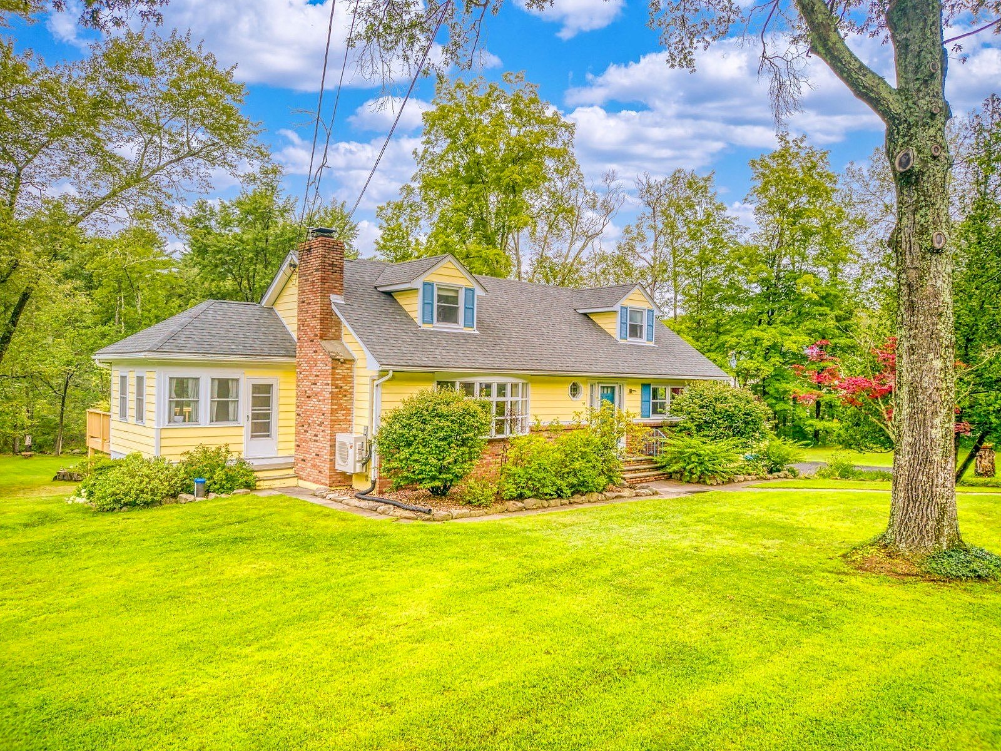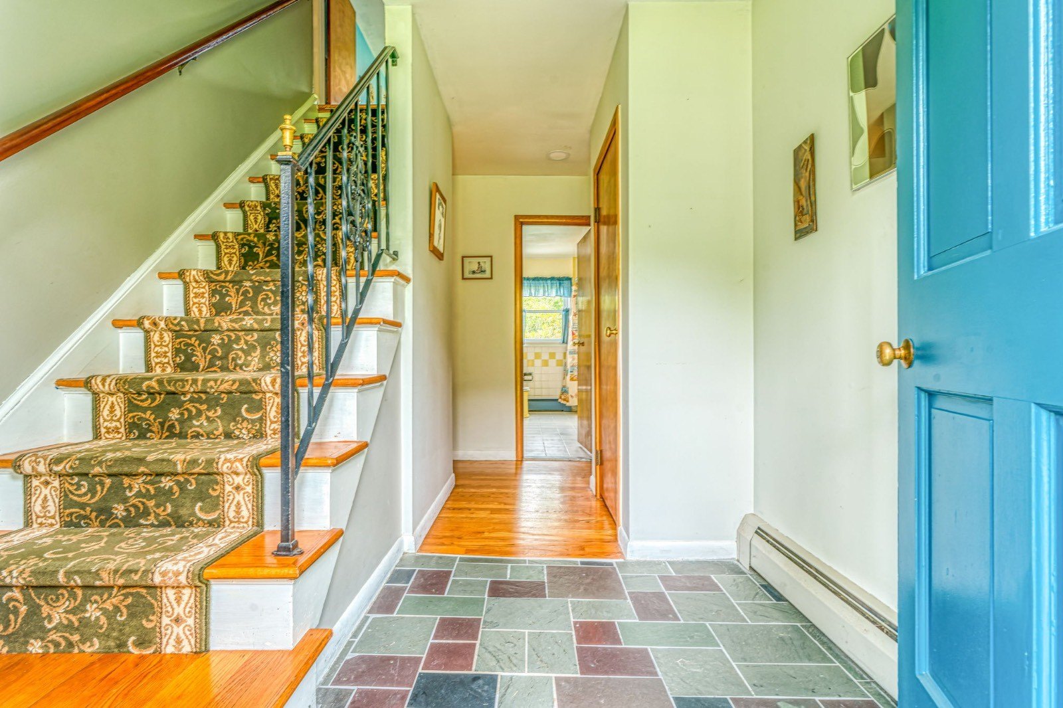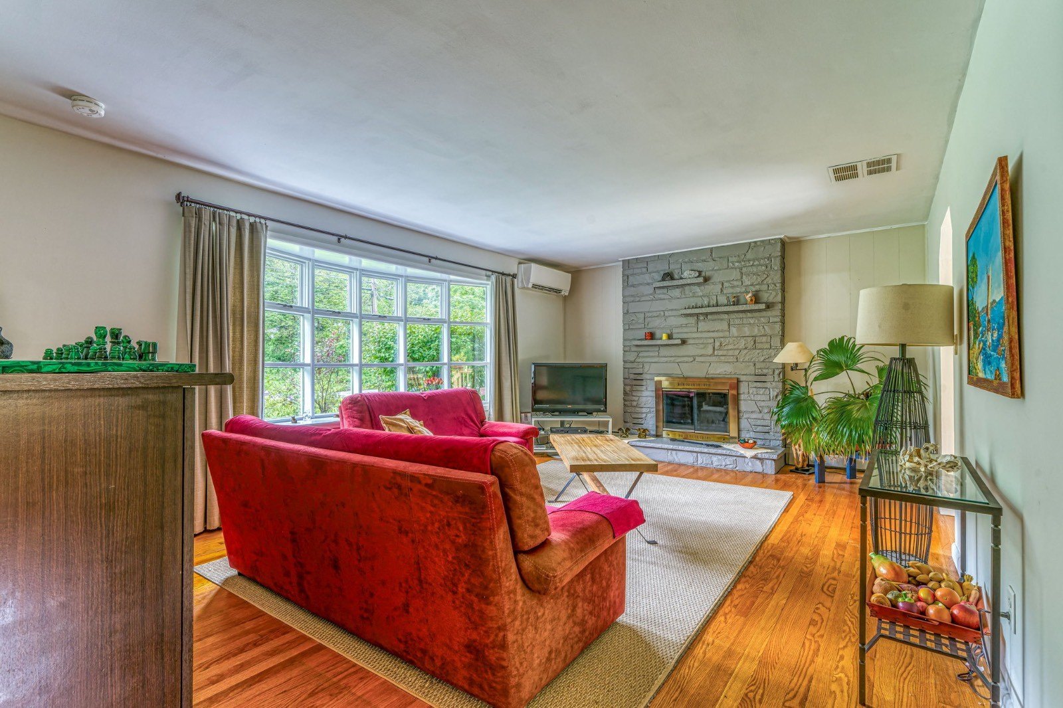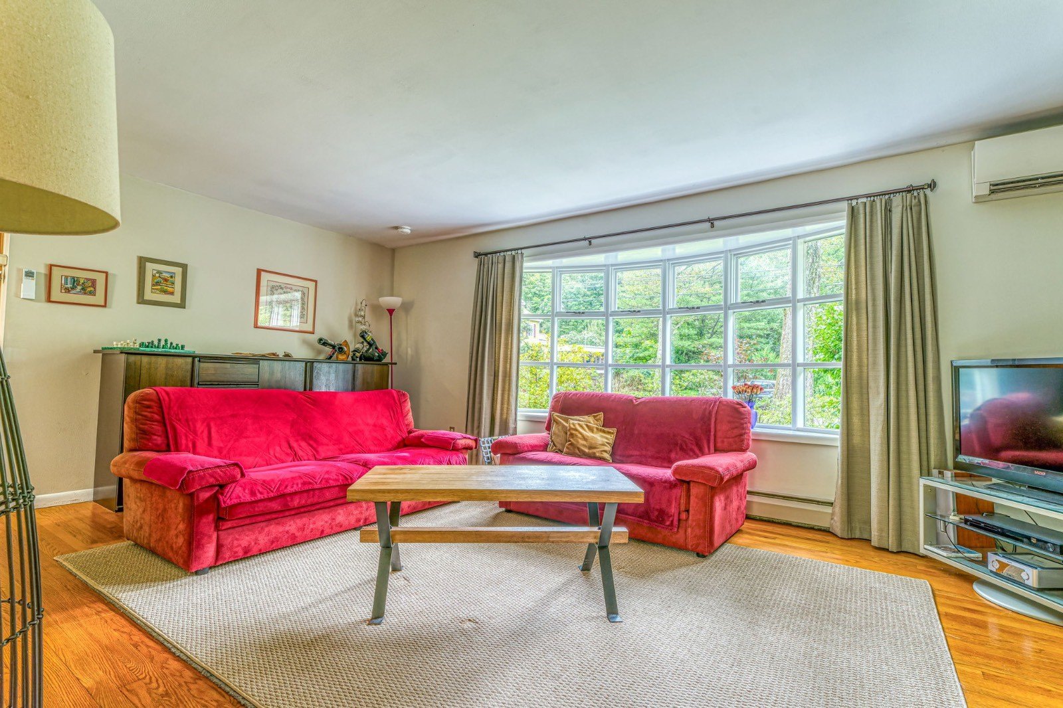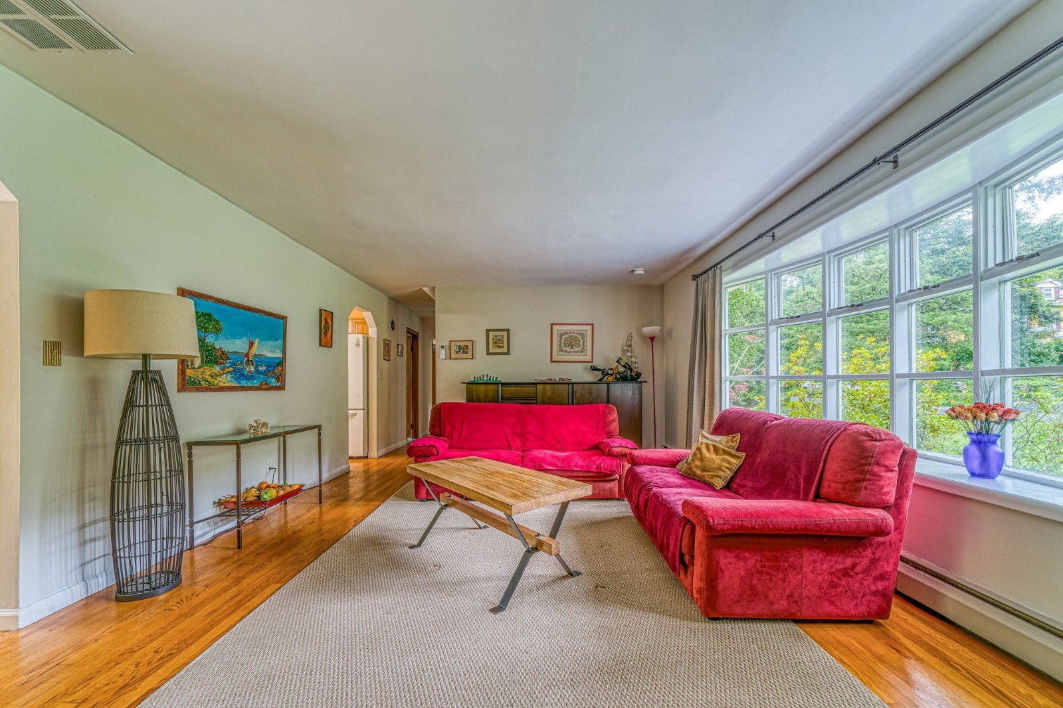-
59 TANGLEWOOD RD WEST HURLEY, NY 12491
- Single Family Home / Resale (MLS)

Property Details for 59 TANGLEWOOD RD, WEST HURLEY, NY 12491
Features
- Price/sqft: $301
- Lot Size: 55757 sq. ft.
- Total Rooms: 12
- Room List: Bedroom 1, Bedroom 2, Bedroom 3, Bedroom 4, Basement, Bathroom 1, Bathroom 2, Bathroom 3, Bonus Room, Den, Kitchen, Living Room
- Stories: 150
- Heating: Fireplace,Forced Air
- Exterior Walls: Wood
Facts
- Year Built: 01/01/1962
- Property ID: 911605716
- MLS Number: 11333946
- Parcel Number: 512800 38.6-3-26
- Property Type: Single Family Home
- County: ULSTER
- Zoning: R1
- Listing Status: Active
Sale Type
This is an MLS listing, meaning the property is represented by a real estate broker, who has contracted with the home owner to sell the home.
Description
This listing is NOT a foreclosure. This meticulously maintained 1960's Cape-style home on 1.28 acres offers a blend of comfort, functionality, and outdoor serenity. The current sellers have taken exceptional care to upgrade the mechanics and condition of the property, leaving the next homeowner with a turnkey opportunity to infuse their personal style. Step inside the traditional front entryway and be greeted by a sun-drenched living space on the first level. The gleaming hardwood floors lead you to a naturally lit living room featuring an insulated bay window and a stone wood-burning fireplace, creating a cozy ambiance. The living room seamlessly flows into the dining area, which comfortably seats 6, perfect for hosting gatherings or enjoying family meals. The eat-in kitchen is equipped with counter seating, ample cabinet space, and newly installed appliances. A sliding glass door provides easy access to the oversized, tiered decking that overlooks the private wooded backyard, offering a tranquil setting for outdoor relaxation. Adjacent to the dining area is a room currently used as an office space, with its own entrance from the side of the house. Two generously sized bedrooms and a full guest bath complete the first level. The second story features two more spacious bedrooms with hardwood floors, walk-in closets, and another full bath, offering ample accommodation for residents or guests. The finished, 500-square-foot walk-out lower level includes a half bath, a mechanical/shared laundry room, and access to the 2-car drive-under garage, providing convenience and additional living space. The exterior of the property is thoughtfully designed with additional amenities such as a storage shed, a mini greenhouse, and a fenced-in garden area. There is plenty of room for an inground pool, and the walk-out basement area with access to the half bath makes it a perfect spot for future poolside enjoyment. Conveniently located in West Hurley, this home offers easy access to amenities such as the Hannaford Plaza for necessities, the vibrant village of Woodstock, Ashokan Rail Trail and the NYS Thruway, making it a desirable location for daily living.
Real Estate Professional In Your Area
Are you a Real Estate Agent?
Get Premium leads by becoming a UltraForeclosures.com preferred agent for listings in your area
Click here to view more details
Copyright © 2024 My State MLS. All rights reserved. All information provided by the listing agent/broker is deemed reliable but is not guaranteed and should be independently verified.

All information provided is deemed reliable, but is not guaranteed and should be independently verified.





