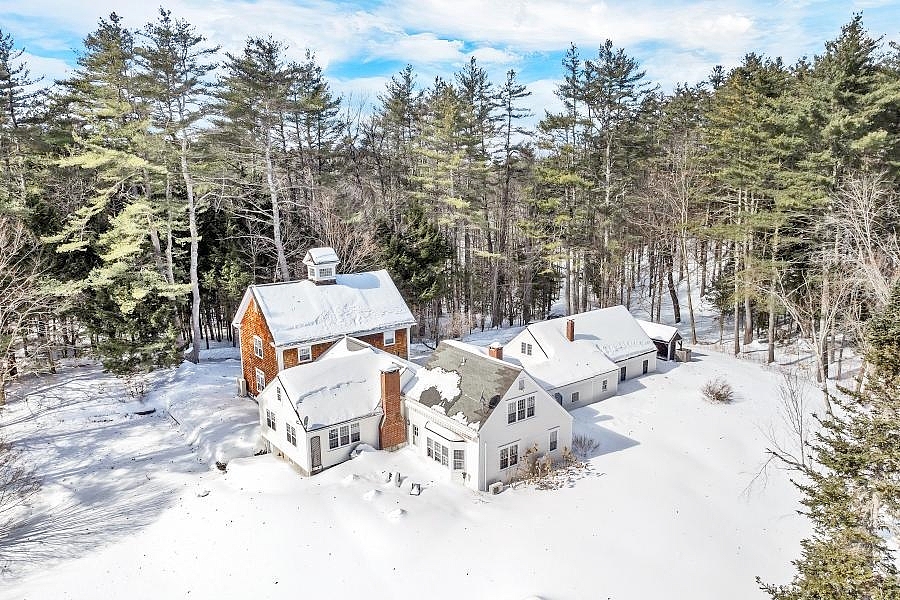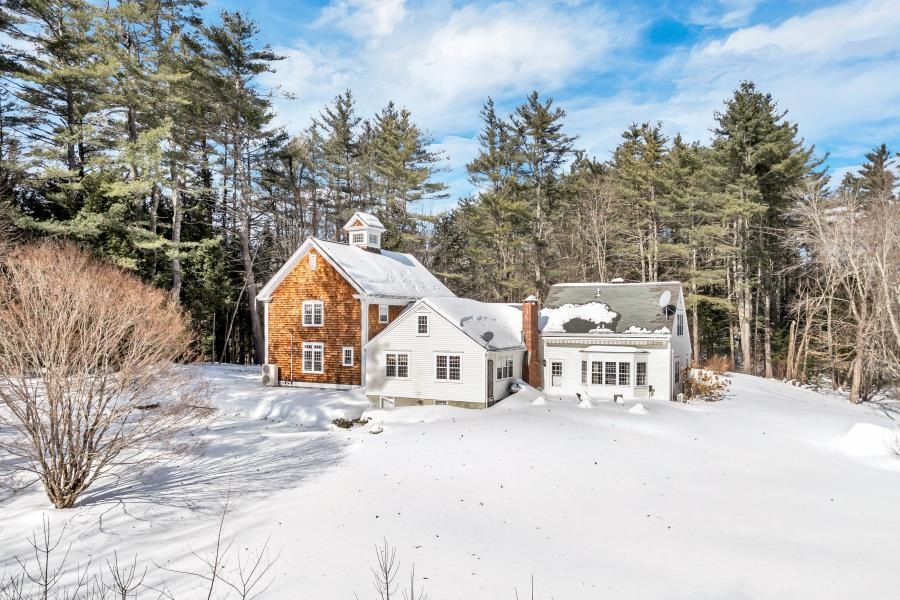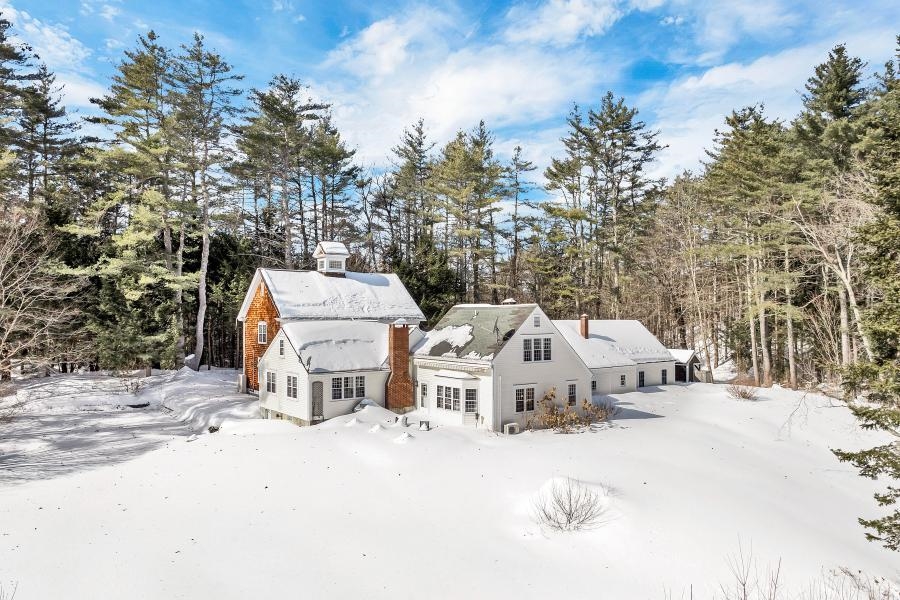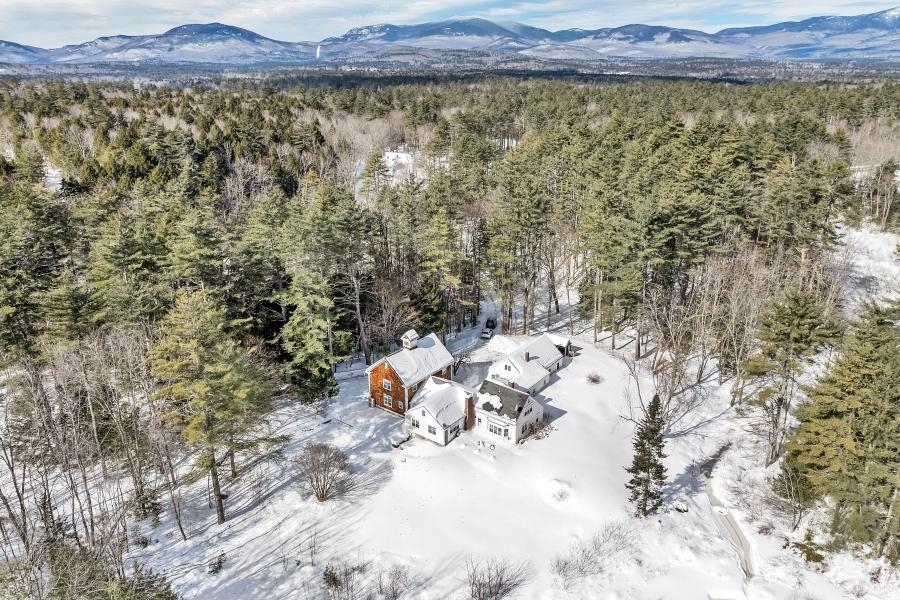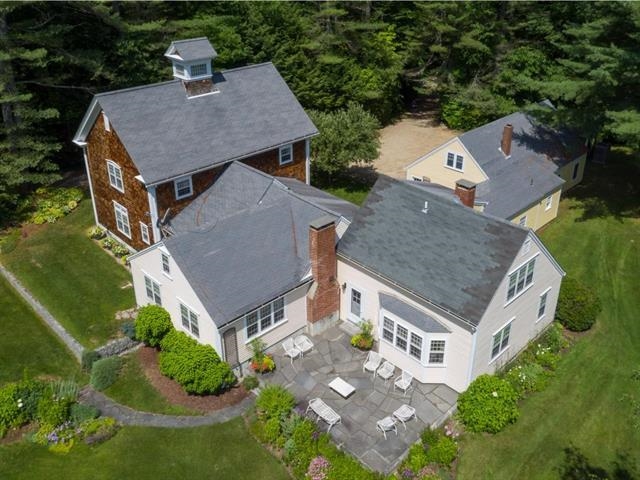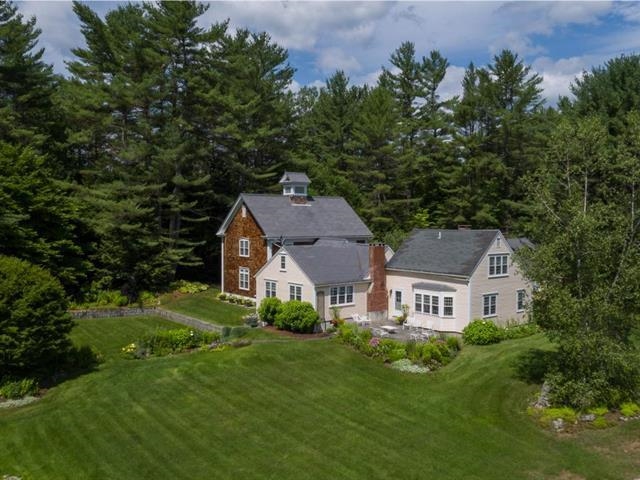-
591 WHITTIER HWY CENTER SANDWICH, NH 03227
- Single Family Home / Resale (MLS)

Property Details for 591 WHITTIER HWY, CENTER SANDWICH, NH 03227
Features
- Price/sqft: $375
- Lot Size: 21 acres
- Total Rooms: 19
- Room List: Bedroom 4, Bedroom 5, Bedroom 1, Bedroom 2, Bedroom 3, Basement, Bathroom 1, Bathroom 2, Bathroom 3, Bathroom 4, Bathroom 5, Bonus Room, Den, Dining Room, Great Room, Kitchen, Laundry, Living Room, Office
- Stories: 2
- Roof Type: Asphalt
- Heating: Baseboard, Hot Water, Monitor Type, Multi Zone, Oil, Radiant
- Exterior Walls: Wood Siding
Facts
- Year Built: 01/01/1858
- Property ID: 977928493
- MLS Number: 5030260
- Parcel Number: SDWI M:000R2 L:000044 S:000000
- Property Type: Single Family Home
- County: CARROLL
- Listing Status: Active
Sale Type
This is an MLS listing, meaning the property is represented by a real estate broker, who has contracted with the home owner to sell the home.
Description
This listing is NOT a foreclosure. Welcome to this timeless modern farmhouse, set on a sprawling 21 acre estate in the charming town of Sandwich, NH. This classic home combines luxurious comfort with stunning craftsmanship, offering 5 bedrooms, 6 custom designed bathrooms, and an attached 4 car garage. Spanning approximately 4,000 sq/ft, this property offers ample space for both everyday living and entertaining. As you step inside, you are greeted by a grand entryway that showcases the exquisite post and beam construction. The rich warmth of oak and cherry floors runs throughout the residence, creating warmth and character. At the heart of the home is the chefs kitchen, featuring custom cabinetry, an abundance of countertop space, top of the line Wolfe appliances and a walk in pantry. The kitchen seamlessly opens to the spacious dining and sitting areas, where a cozy fireplace adds charm and ambiance while offering spectacular views of the lush yard and distant mountains. The main level of the home also features a living room with its own fireplace, a cozy den, office, and two bedrooms, including a private primary suite. On the second level you will find two additional bedrooms, each with attached bathrooms, along with a peaceful library. A large game room is situated on its own separate level with attached bathroom, and spectacular views of the mountains, providing an ideal space for recreation and relaxation. Elegant perennial gardens, and spacious patio offers a perfect spot to enjoy the mountain views!
Real Estate Professional In Your Area
Are you a Real Estate Agent?
Get Premium leads by becoming a UltraForeclosures.com preferred agent for listings in your area
Click here to view more details
Property Brokerage:
RE/MAX Innovative Properties
208 Daniel Webster Hwy
Meredith
NH
3253
Copyright © 2025 PrimeMLS. All rights reserved. All information provided by the listing agent/broker is deemed reliable but is not guaranteed and should be independently verified.

All information provided is deemed reliable, but is not guaranteed and should be independently verified.





