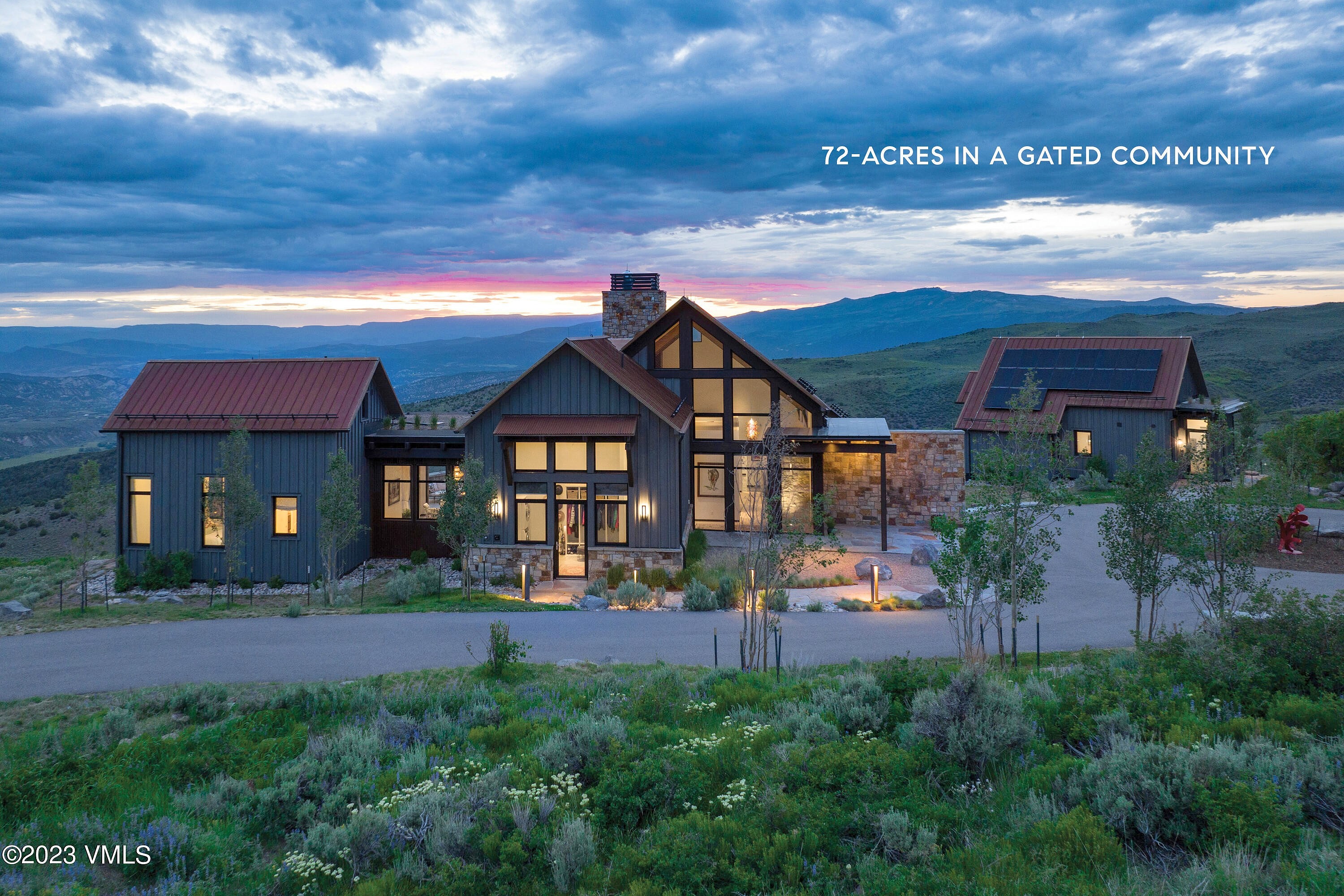-
594 WINCHESTER TRL EDWARDS, CO 81632
- Single Family Home / Resale (MLS)

Property Details for 594 WINCHESTER TRL, EDWARDS, CO 81632
Features
- Price/sqft: $1,173
- Lot Size: 3150956.00 sq. ft.
- Total Rooms: 10
- Room List: Bedroom 1, Bedroom 2, Bedroom 3, Bedroom 4, Bedroom 5, Bathroom 1, Bathroom 2, Bathroom 3, Bathroom 4, Bathroom 5
- Stories: 100
- Roof Type: Metal
- Heating: Radiant Heating
- Construction Type: Frame
- Exterior Walls: Rock, Stone
Facts
- Year Built: 01/01/2017
- Property ID: 888802824
- MLS Number: 1005801
- Parcel Number: R067571
- Property Type: Single Family Home
- County: EAGLE
- Listing Status: Active
Sale Type
This is an MLS listing, meaning the property is represented by a real estate broker, who has contracted with the home owner to sell the home.
Description
This listing is NOT a foreclosure. It's impossible to exaggerate the expansive panoramic views spanning hundreds of miles from this 72+ acre property situated on two combined lots. Views from Hardscrabble and Coffin Mountains to the 7 Hermits and Frost Creek Golf Course down Brush Creek past Eagle and Diamond Star to Castle Peak, the Flat Tops and beyond. Here, a modest ranch house exterior meets elegant Euro-modern interior highlighted by globetrotting inspiration for a tranquil mountaintop masterpiece. This three-building estate compound includes the main home, guest house, and oversized 3-bay car barn, each playing off the other while interacting with intriguing sculptures that celebrate the landscape. In interior design & tasteful European touches intentionally draw your gaze up, from the hand-forged branch motif entry door handle to the showstopping oiled-metal fireplace anchoring the vaulted ceilings in the bright, open great room. Three 10' zero-threshold glass doors disappear for indoor/outdoor living that embraces views beaconing from the main patio. The kitchen offers ample deep blue cabinetry, Wolf & Subzero appliances, and a granite countertop that follows the mountain ridgeline and presents a glorious array of colors setting the room's palette. A textured porcelain backsplash continues on the dining accent wall for a seamless flow between spaces. Primary suite sanctuary features views, striking tiled floor, and large open wardrobe creatively flanked by two full washrooms. A secondary ensuite guest room is located in the opposing wing for privacy. Stairs follow a terraced garden viewing wall to the lower-level pub-themed entertainment lounge with built-in library, private patio, full bar, and powder room. Also on this level is a 1,433-bottle climate-controlled wine room and third ensuite guest room. The guest house offers additional privacy in contemporary dcor complete with a living room, fireplace, and full kitchen, two bedrooms with shared bath, and large deck.
Real Estate Professional In Your Area
Are you a Real Estate Agent?
Get Premium leads by becoming a UltraForeclosures.com preferred agent for listings in your area
Click here to view more details
Property Brokerage:
Compass Colorado, LLC
141 E. Meadow Dr. Suite 203
Vail
CO
81657
Copyright © 2024 Vail Board of REALTORS. All rights reserved. All information provided by the listing agent/broker is deemed reliable but is not guaranteed and should be independently verified.

All information provided is deemed reliable, but is not guaranteed and should be independently verified.




































































































