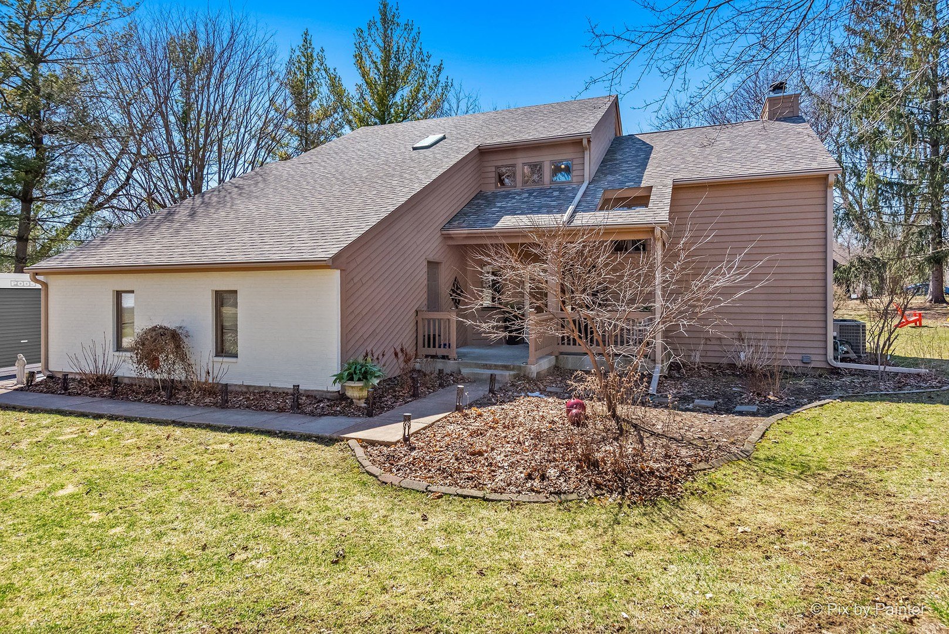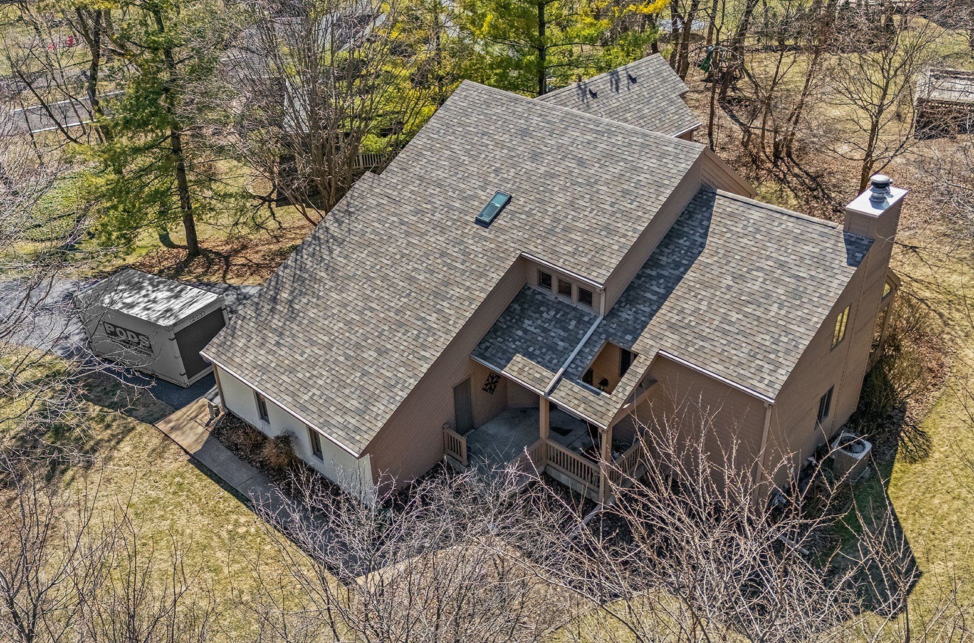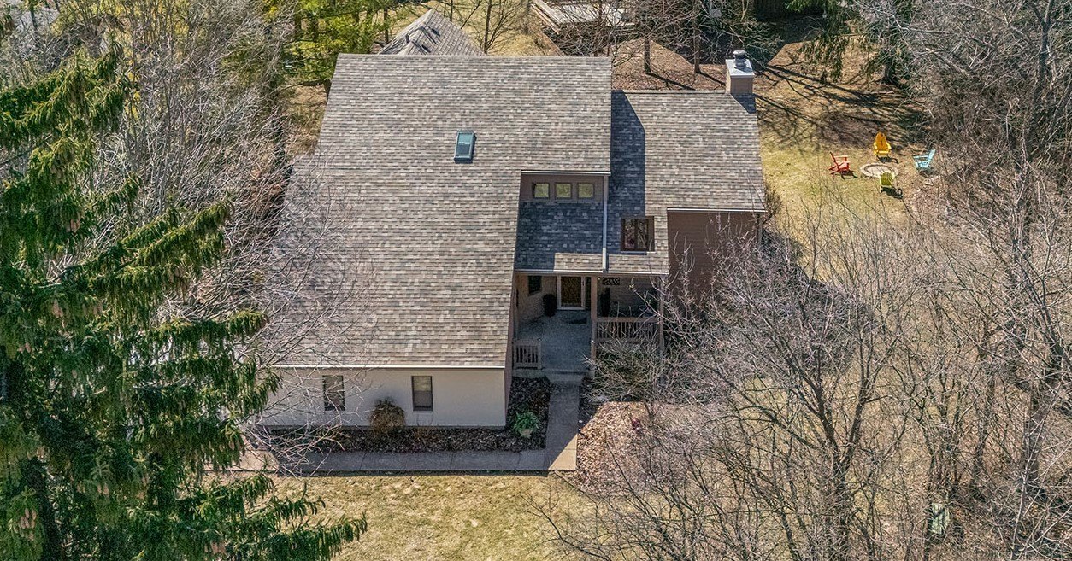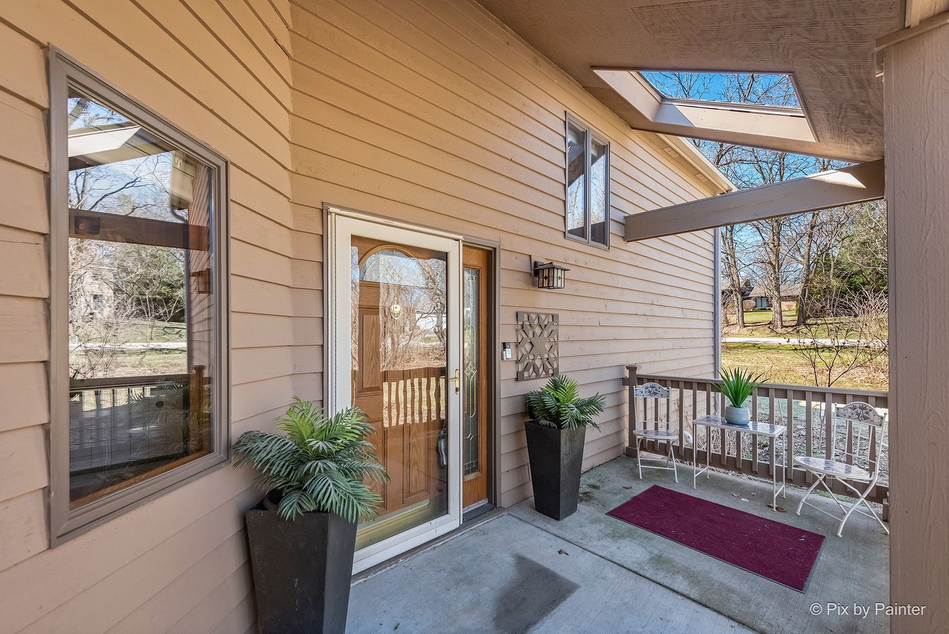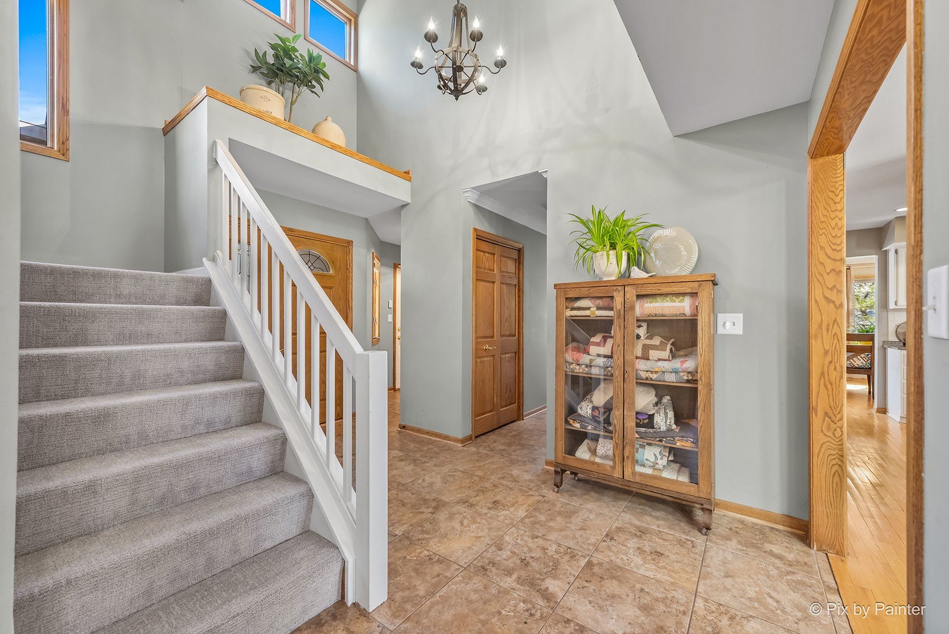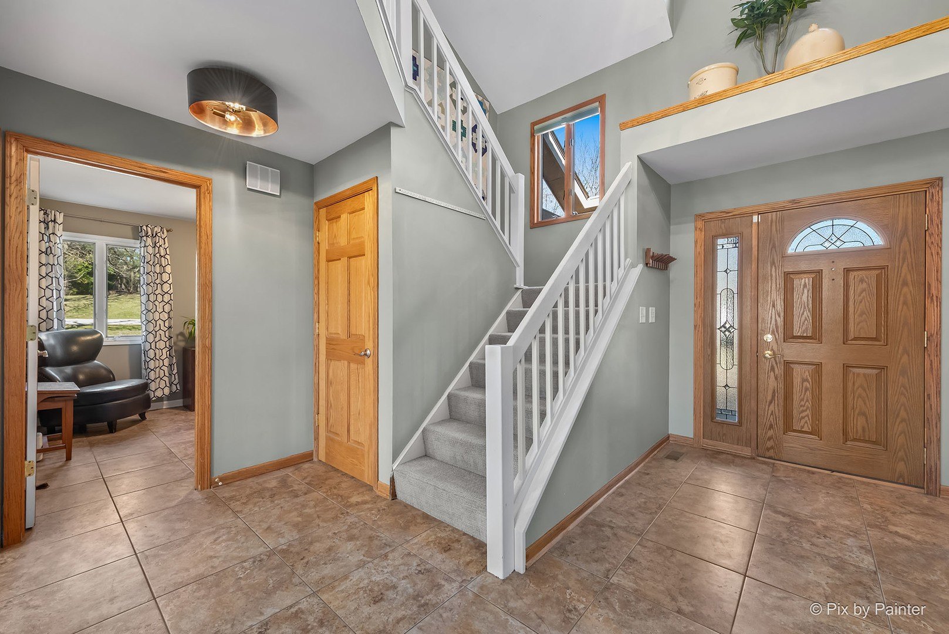-
5N692 FOREST GLEN LN SAINT CHARLES, IL 60175
- Single Family Home / Resale (MLS)

Property Details for 5N692 FOREST GLEN LN, SAINT CHARLES, IL 60175
Features
- Price/sqft: $139
- Lot Size: 0.43 acres
- Total Units: 1
- Total Rooms: 15
- Room List: Bedroom 4, Bedroom 5, Bedroom 2, Bedroom 3, Bathroom 1, Bathroom 2, Bathroom 3, Bathroom 4, Dining Room, Family Room, Kitchen, Laundry, Living Room, Master Bedroom, Workshop
- Stories: 2
- Heating: Fireplace,Forced Air,Radiant,Radiant Floor
- Construction Type: Frame
- Exterior Walls: Combination
Facts
- Year Built: 01/01/1988
- Property ID: 990582910
- MLS Number: 12331962
- Parcel Number: 08-16-253-008
- Property Type: Single Family Home
- County: KANE
- Listing Status: Active
Pre-Foreclosure Info
- Date Defaulted Lien: 12/07/2018
- Recording Date: 12/07/2018
- Recording Year: 2018
Sale Type
This is an MLS listing, meaning the property is represented by a real estate broker, who has contracted with the home owner to sell the home.
Description
This listing is NOT a foreclosure. This 5 Bedroom, 3.1 Bath home is located on a large .43 ACRE cul-de-sac Lot In Popular Windings Of Ferson Creek Subdivision. Over 4,000 S.F. Of Living Space. Wonderful Open Floor Plan Features A Vaulted FAMILY ROOM with Floor-to-Ceiling Brick Wood-Burning Fireplace, Tons of Windows with 2 in Wood Blinds, Hardwood Flooring and Opens to the Kitchen. The LARGE EAT-IN KITCHEN has White Raised Panel Cabinets, Granite Counters, Stainless Steel Appliances, Hardwood Flooring, HUGE CLOSET PANTRY and Slider Access To Back Deck. Relaxing LIVING ROOM with Crown Molding and Textured Carpeting is Adjacent to the FORMAL DINING ROOM that opens to the AMAZING SUNROOM with the 2nd Fireplace, Numerous Windows For Tons Of Natural Light, Window Bump-out Seating, Wet Bar with Upper and Lower Cabinets, a Beverage Fridge, and Slider Access to the Back Deck. This home offers an Ease-of-Movement Entertaining Flow that Your Guests Will Love! The FIRST FLOOR is rounded out with BEDROOM 5/OFFICE with Double Door Closet, A HALF BATH, and a Spacious FOYER with a Large Coat Closet and Plant Display Overhead. Step Up the Open Staircase and you'll find TWO PRIMARY SUITES! The Main PRIMARY SUITE has a Vaulted PRIVATE BATH with Separate Tub and Step-in Shower, Double Sinks, Skylight, plus a Walk-In Closet. The 2nd PRIMARY BEDROOM features a PRIVATE BATH and a Wall-to-Wall Walk-in Closet! Down the Hall you'll find BEDROOMS 3 & 4 with Large Closets, A Sunny LOFT courtesy of the 2nd SKYLIGHTS (with remote controlled shades) and an UPDATED HALL BATH with Double Sinks, and An Oversized Step-in Shower with White Subway Tile - Charming! Need more? Check out the FULL BASEMENT where you'll find a Large RECREATION ROOM with a Wet Bar with Lower Cabinets, Drop Ceiling with Recessed Lighting, L-Shaped Craft Room with Double Bi-Fold Closets, and Crawl Access. Step Around the Corner to the LAUNDRY ROOM with HEATED FLOOR, Built-in Ironing Board, Lower Cabinets, and a Sink. The Basement includes an Unfinished Area for your WORKSHOP, Storage, Built-ins, and Mechanicals. The BACK YARD is highlighted with a Large Custom Deck, Numerous Trees for Privacy, and a Paver Fire Pit. BIG TICKET UPDATES INCLUDE: Roof and Skylights (2020), Furnace (2023), A/C (2021), 75 Gal Water Heater (2021), LVP on 2nd Floor (2024), Hall Bath Remodel (2025), Staircase Carpet (2025). All this and an Oversized 2.5 CAR SIDE-LOAD GARAGE, and a COVERED FRONT PORCH (New Concrete Porch in 2019) with Convenient Garage Door Access. Home has Gutters with LEAF GUARD system! Neighborhood Amenities include a recently updated Clubhouse, Outdoor Pool, Tennis Courts, Walking/Hiking Trails, Fishing Pond, Park, Sledding Hill, Camping Area, Access To Great Western Trail and Many Planned Social Events - Come enjoy the nice "Country Club" Living!
Real Estate Professional In Your Area
Are you a Real Estate Agent?
Get Premium leads by becoming a UltraForeclosures.com preferred agent for listings in your area
Click here to view more details
Property Brokerage:
Keller Williams Inspire
407 S. 3rd Street Suite 114
Geneva
IL
60134
Copyright © 2025 Midwest Real Estate Data, LLC. All rights reserved. All information provided by the listing agent/broker is deemed reliable but is not guaranteed and should be independently verified.

All information provided is deemed reliable, but is not guaranteed and should be independently verified.





