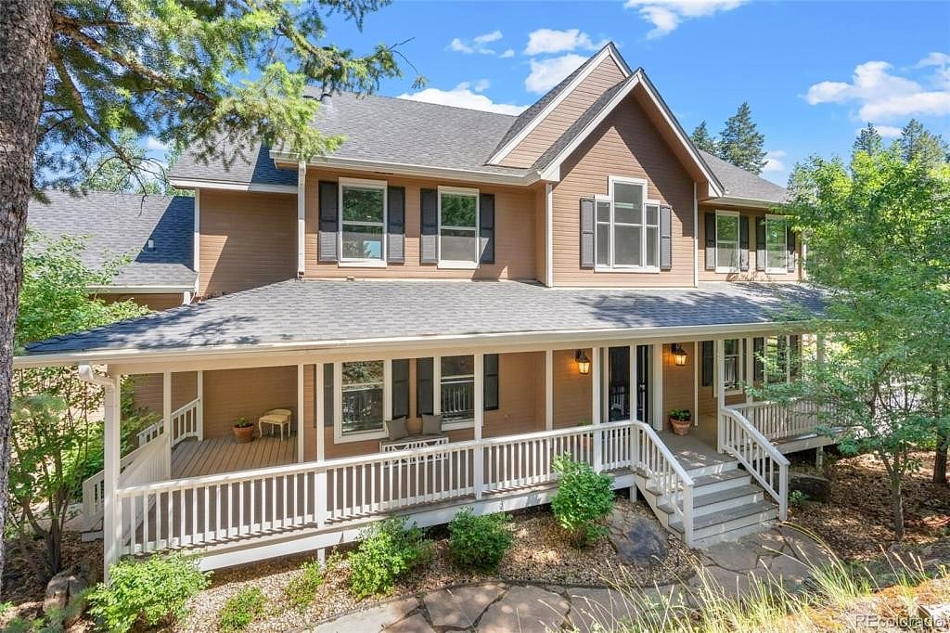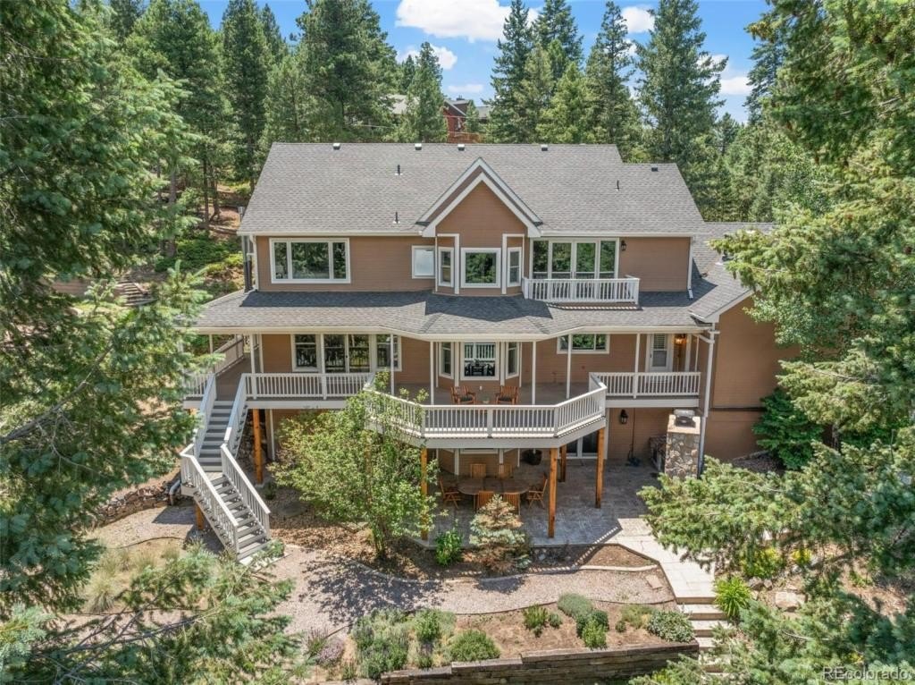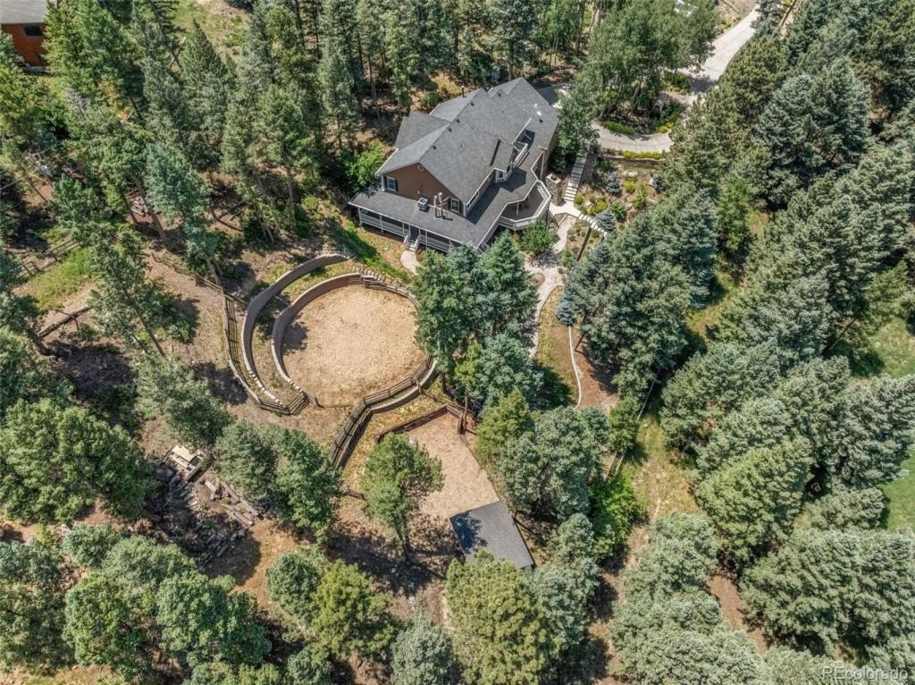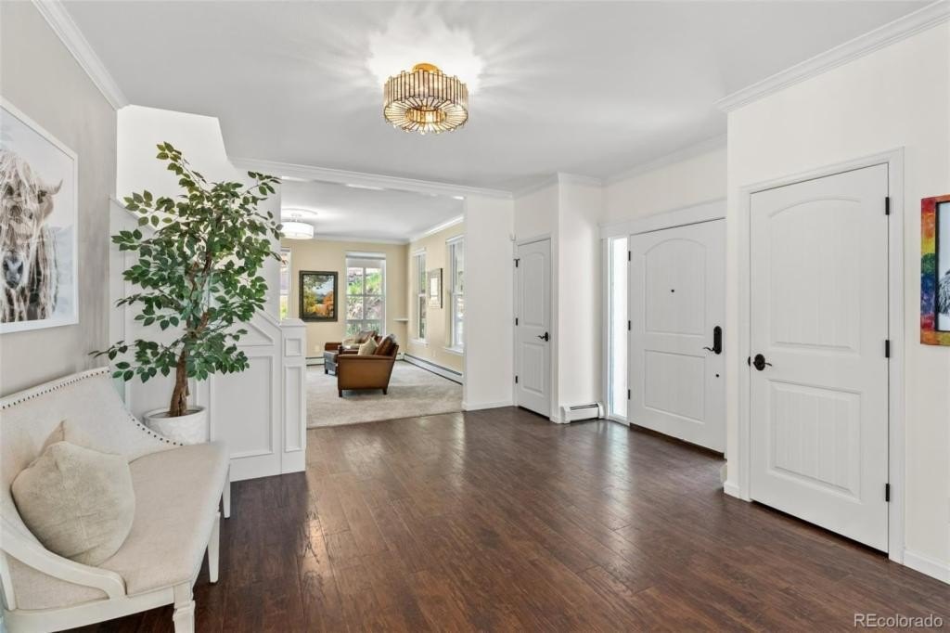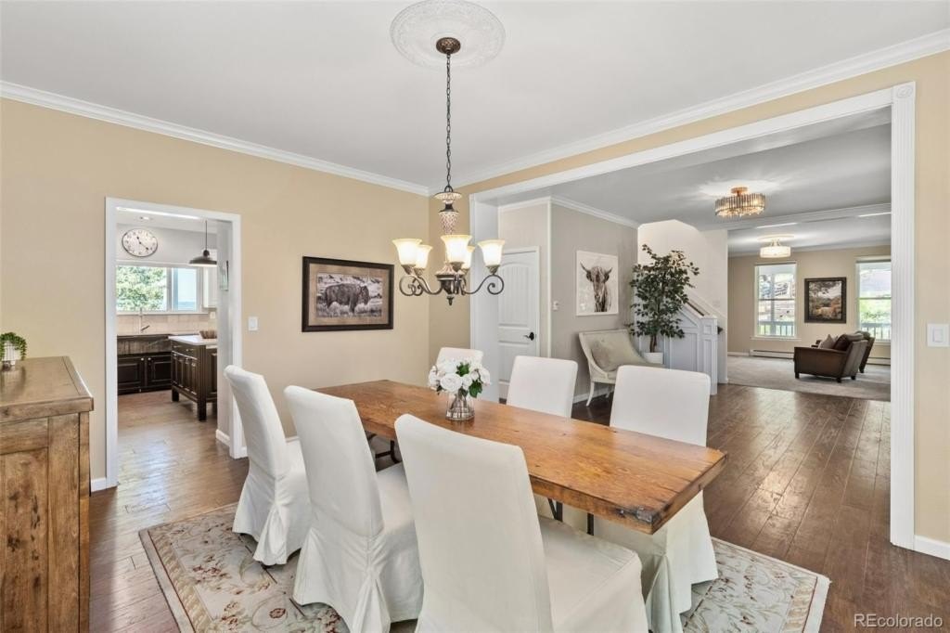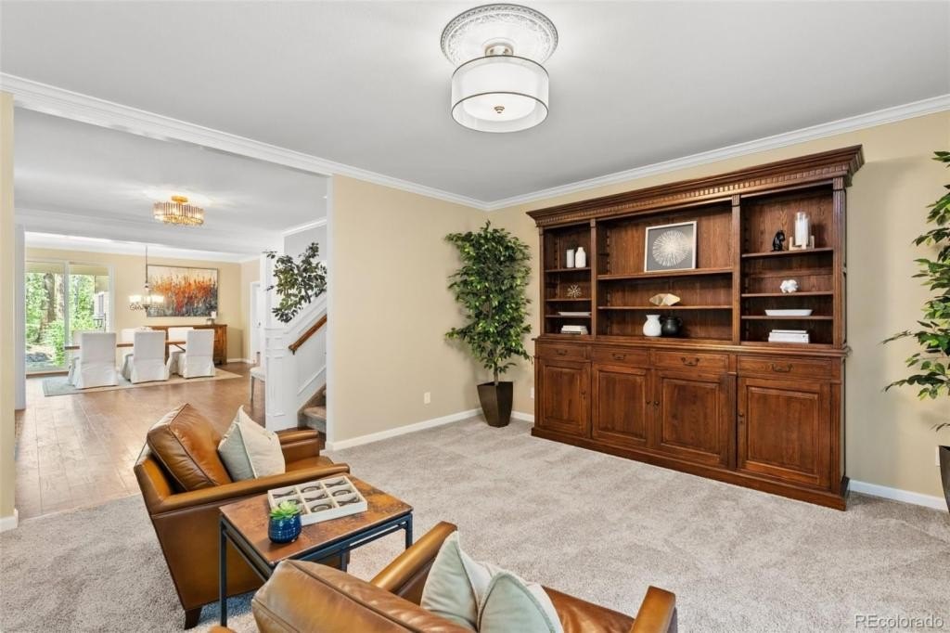-
6024 MEADOW DR MORRISON, CO 80465
- Single Family Home / Resale (MLS)

Property Details for 6024 MEADOW DR, MORRISON, CO 80465
Features
- Price/sqft: $368
- Lot Size: 93915 sq. ft.
- Total Units: 1
- Total Rooms: 9
- Room List: Bedroom 1, Bedroom 2, Bedroom 3, Bedroom 4, Bedroom 5, Bathroom 1, Bathroom 2, Bathroom 3, Bathroom 4
- Stories: 200
- Heating: 10
- Construction Type: Frame
Facts
- Year Built: 01/01/2000
- Property ID: 896364646
- MLS Number: 9115465
- Parcel Number: 50-202-01-003
- Property Type: Single Family Home
- County: JEFFERSON
- Legal Description: SECTION 20 TOWNSHIP 05 RANGE 70 SUBDIVISIONCD 600800 SUBDIVISIONNAME PINE PARK ESTATES UNIT 4 BLOCK LOT 0025 SIZE: 93930 TRACT VALUE: 2.156
- Zoning: A2
- Listing Status: Active
Sale Type
This is an MLS listing, meaning the property is represented by a real estate broker, who has contracted with the home owner to sell the home.
Description
This listing is NOT a foreclosure. Tucked away in the Foothills of the Rocky Mountains, this unique contemporary farmhouse-style home has been beautifully upgraded and is turn-key ready. Enter through the gated and fenced private 2.16 acres with a heated driveway and RV parking space. Professionally landscaped with low maintenance xeriscaping, explore this sanctuary on walking trails through rock outcroppings and mitigated pines. The wrap-around front porch exudes Southern charm. The spacious entry leads to formal living and dining rooms. Flow into the updated chef's kitchen with new countertops, paint, and hardware. The updated laundry includes new counters, new knobs, and new paint just off the kitchen, along with the oversized walk-in pantry. The family room with gas fireplace and breakfast nook are conveniently located off the kitchen and walk out to enjoy mountain views from the new wrap-around TREX deck. The air-conditioned primary suite features updated 5-piece bathroom, updated lighting, a home office, 2 walk-in closets, a new TREX deck, and French doors with side windows. There are 3 additional bedrooms with a/c and a full bath. The finished lower level walk-out includes a gas fireplace, dining, recreation space, full bath, storage/workspace, and a non-conforming bedroom. The covered patio has an outdoor kitchen and fireplace. The newly added staircase connects to the main level. Zoned A-2 for animals, its perfect for a hobby farm or horses with its horse corral, stable, storage sheds, trails, and a 1650-gallon outdoor cistern. Additional upgrades include surround sound speakers, backup generator, heated garage, new windows, blinds, roof, lighting, carpet, water softener system, heated toilet seat in the master bath, upgraded internet, a security alarm, new carpet and fresh paint. The oversized 3-car garage has ample space for vehicles and toys. There are 3 storage sheds. The home is a short walk from public hiking trails, a 10-minute drive to Hwy 285, and 15 minutes to downtown Evergreen.
Real Estate Professional In Your Area
Are you a Real Estate Agent?
Get Premium leads by becoming a UltraForeclosures.com preferred agent for listings in your area
Click here to view more details
Property Brokerage:
Kevin Wilson, OP
Copyright © 2024 Keller Williams Realty, Inc. All rights reserved. All information provided by the listing agent/broker is deemed reliable but is not guaranteed and should be independently verified.

All information provided is deemed reliable, but is not guaranteed and should be independently verified.





