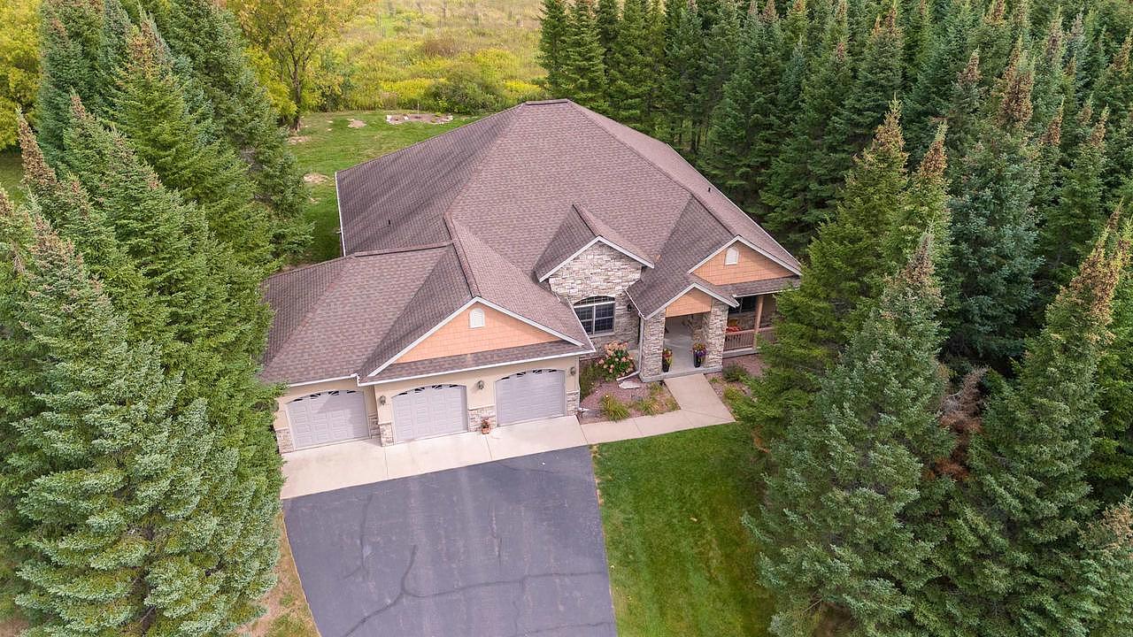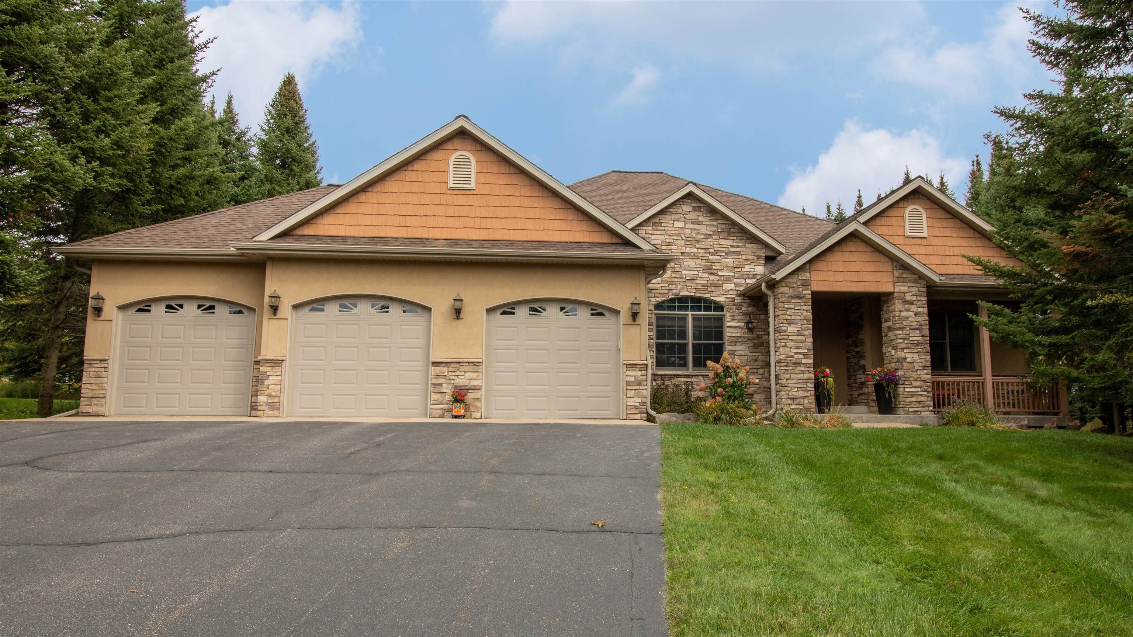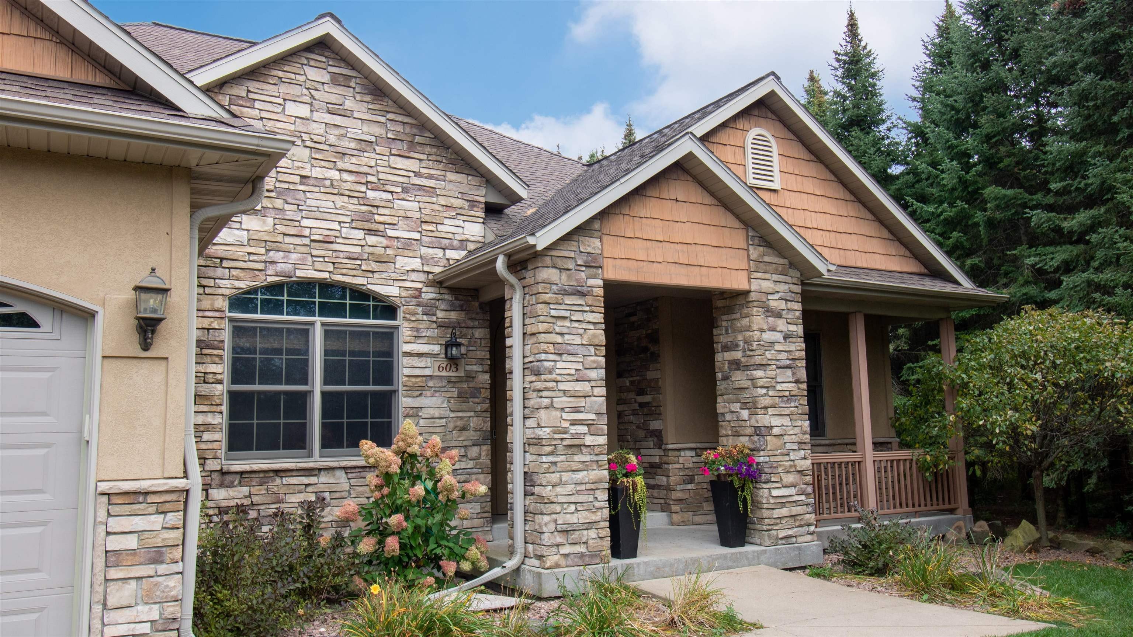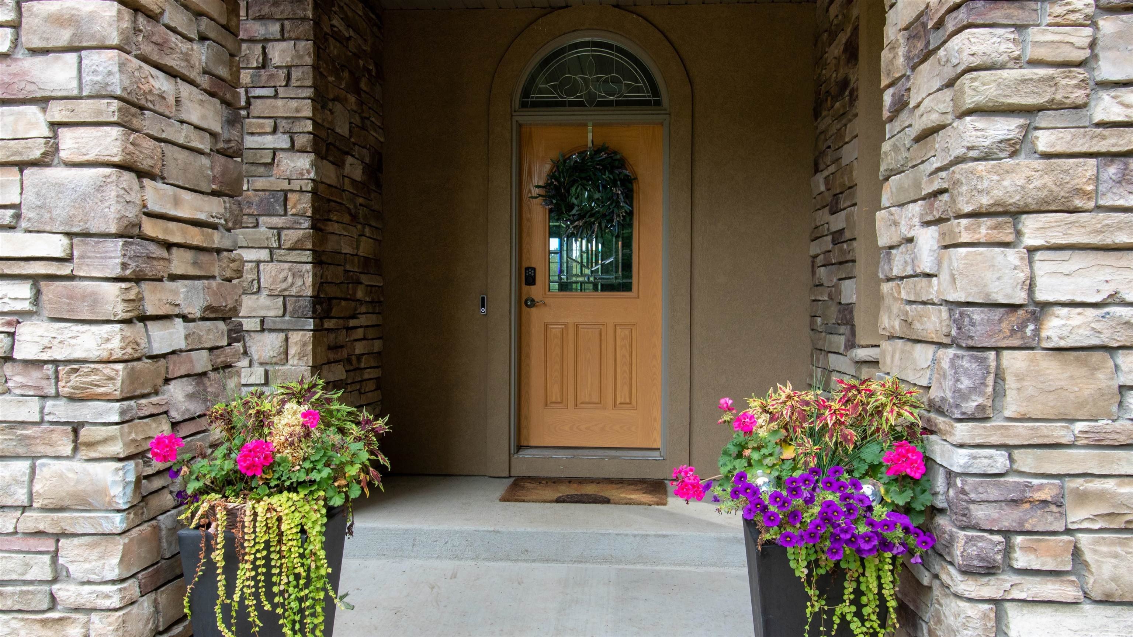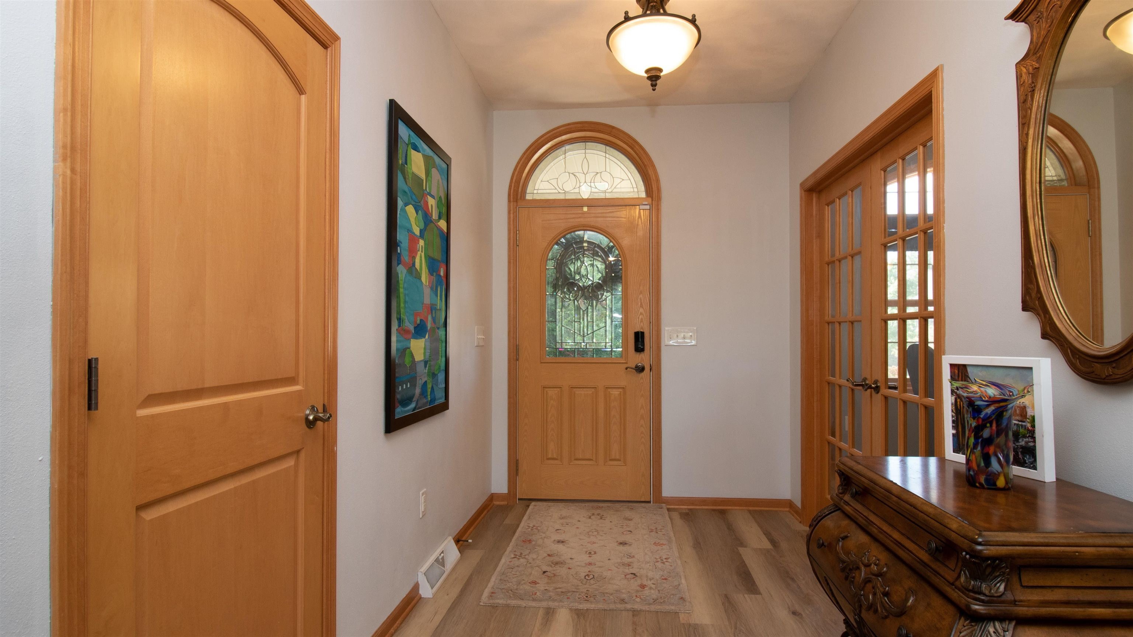-
603 INDEPENDENCE LN WAUSAU, WI 54403
- Single Family Home / Resale (MLS)

Property Details for 603 INDEPENDENCE LN, WAUSAU, WI 54403
Features
- Price/sqft: $181
- Lot Size: 0.49 acres
- Total Units: 1
- Total Rooms: 15
- Room List: Bedroom 4, Bedroom 5, Bedroom 1, Bedroom 2, Bedroom 3, Basement, Bathroom 1, Bathroom 2, Bathroom 3, Bathroom 4, Dining Room, Family Room, Kitchen, Laundry, Living Room
- Stories: 1
- Heating: Fireplace,Floor Furnace,Forced Air,Radiant
- Exterior Walls: Siding (Alum/Vinyl)
Facts
- Year Built: 01/01/2007
- Property ID: 922103487
- MLS Number: 22404595
- Parcel Number: 291-2908-304-0016
- Property Type: Single Family Home
- County: Marathon
- Listing Status: Active
Sale Type
This is an MLS listing, meaning the property is represented by a real estate broker, who has contracted with the home owner to sell the home.
Description
This listing is NOT a foreclosure. This custom ranch-style home with French Country design is located just east of downtown in the Franklin Heights development. It features a desirable split-bedroom floor plan with a private primary suite separate from the secondary bedrooms. The well-constructed home includes upgrades such as tall ceilings, some with coffered detail, thin coat plaster, a granite kitchen, quality heating and cooling systems including air-to-air exchange, a power boost on the water heater, and in-floor heat in the lower level. The entire main level has been elevated with new luxury plank flooring, freshly painted interior rooms in gentle colors, and new high-quality carpeting in the lower level. As you enter the foyer, you're welcomed into the open living spaces. The great room is highlighted by a gas fireplace with a dry stacked stone facade. The kitchen features a raised counter providing a clean line of sight, stainless appliances, a gas range, and a step-in corner pantry., From the breakfast nook, you can step out onto the composite, wrap-around deck with a covered porch and a direct gas line to the outdoor fireplace that is included. The front room with French doors offers flexible use as a dining room or a home office. The garage entry includes built-in storage and a powder/guest bath. The main floor laundry is in its own room and includes a utility sink. The primary suite is a secluded sanctuary with a 5-piece bathroom featuring a jetted tub, tile shower, private water closet, dual vanities, and a walk-in closet. The lower level is a spacious second living zone with full/daylight windows. The family room has a second gas fireplace, each easily controlled with a wall switch. The 4th and 5th bedrooms share a full bath, and there's a bonus room offering flexible space. The mechanicals and storage room have plenty of area for all your ?stuff?. The sellers are relocating and down-sizing, many of the furishings could be negotiable. If you're looking for an executive-style home, this one is definitely worth considering!
Real Estate Professional In Your Area
Are you a Real Estate Agent?
Get Premium leads by becoming a UltraForeclosures.com preferred agent for listings in your area
Click here to view more details
Property Brokerage:
Central Wisconsin MLS
Copyright © 2024 Central Wisconsin MLS. All rights reserved. All information provided by the listing agent/broker is deemed reliable but is not guaranteed and should be independently verified.

All information provided is deemed reliable, but is not guaranteed and should be independently verified.





