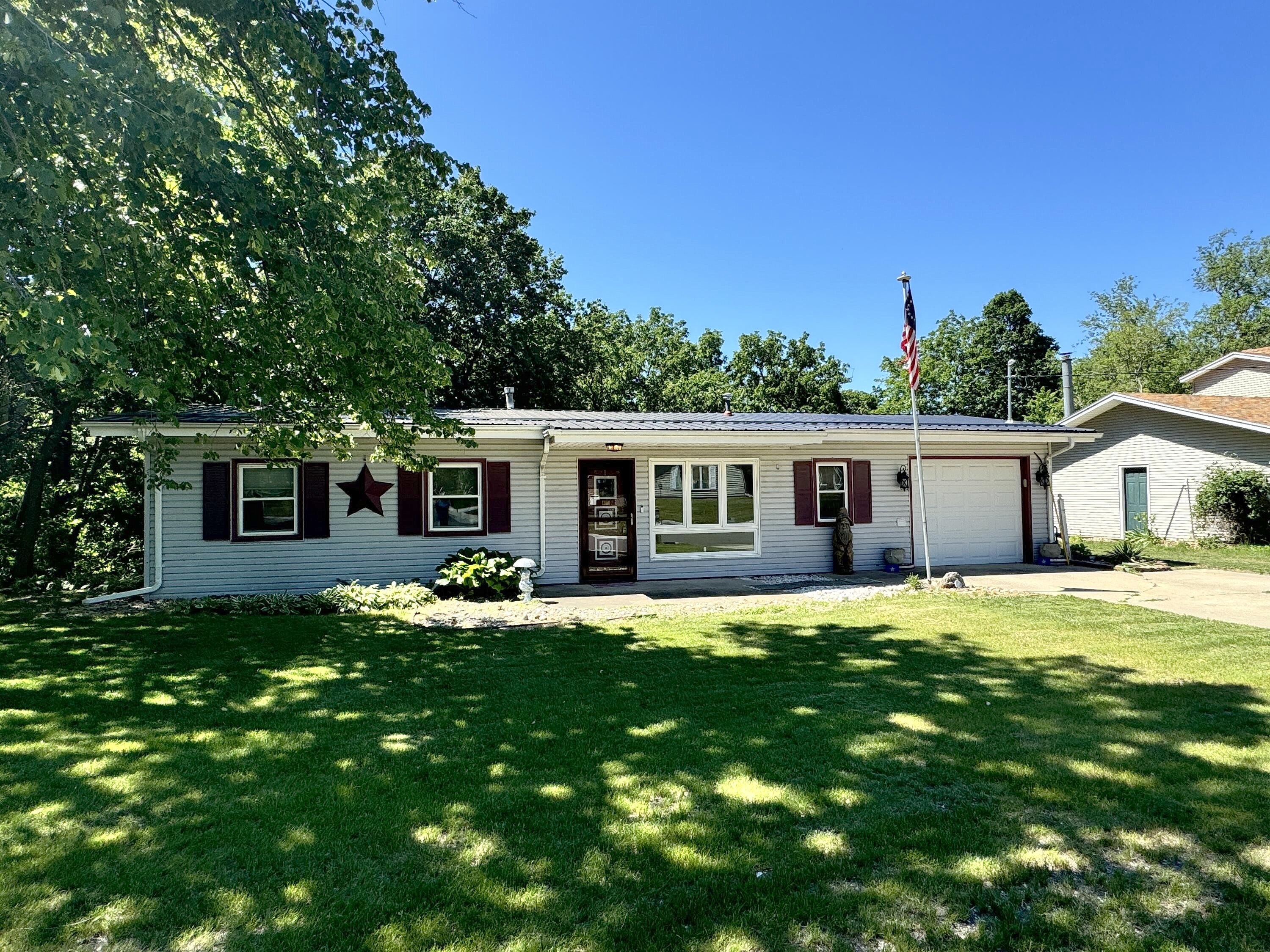-
604 LINCOLN DR WEBSTER CITY, IA 50595
- Single Family Home / Resale (MLS)

Property Details for 604 LINCOLN DR, WEBSTER CITY, IA 50595
Features
- Price/sqft: $103
- Lot Size: 15028 sq. ft.
- Total Rooms: 6
- Room List: Bedroom 1, Bedroom 2, Bedroom 3, Bedroom 4, Bathroom 1, Bathroom 2
- Stories: 100
- Roof Type: GABLE
- Heating: Forced Air Heating
- Construction Type: Frame
- Exterior Walls: Siding (Alum/Vinyl)
Facts
- Year Built: 01/01/1958
- Property ID: 892051944
- MLS Number: 65006
- Parcel Number: 40892532257006
- Property Type: Single Family Home
- County: HAMILTON
- Legal Description: RAVEN'S ADD LT 14
- Listing Status: Active
Sale Type
This is an MLS listing, meaning the property is represented by a real estate broker, who has contracted with the home owner to sell the home.
Description
This listing is NOT a foreclosure. Welcome to 604 Lincoln Drive. Nestled on the outskirts of the charming town of Webster City, this property boasts an unparalleled location that promises both tranquility and convenience. Imagine waking up every day to breathtaking views and the serene sounds of nature, with your backyard seamlessly blending into a picturesque timber landscape where the Boone River meanders through. This charming and unique 4 BR, 2 BA home has vaulted ceilings and custom Swan Creek oak cabinets in the kitchen and you'll love the light that floods in from the skylights. You'll have the flexibility to decide how to use the addition. It can serve as a primary bedroom suite with en suite bathroom and walk in closet, or a spacious family room. With large windows and sliders that connect you to the outdoors, this versatile space offers beautiful views, making it a perfect spot for relaxation or entertainment. A wall of windows/slider doors lines the 4 season room. The wood ceiling makes this room cozy and comfortable. Step out onto the two level deck and enjoy your own peaceful retreat away from the hustle and bustle. Two car attached tandem garage. Fenced yard is pet friendly. Vinyl siding (genuine cedar siding underneath) Metal roof is two years old. Basement furnace 2019. Water heater 2020. Newer luxury vinyl floors in the main area and engineered hardwood in primary bedroom/family room addition.
Real Estate Professional In Your Area
Are you a Real Estate Agent?
Get Premium leads by becoming a UltraForeclosures.com preferred agent for listings in your area
Click here to view more details
Property Brokerage:
United Real Estate Profess
2010 Philadelphia St
Ames
IA
50010
Copyright © 2024 Central Iowa Board of Realtors, Inc. All rights reserved. All information provided by the listing agent/broker is deemed reliable but is not guaranteed and should be independently verified.

All information provided is deemed reliable, but is not guaranteed and should be independently verified.
You Might Also Like
Search Resale (MLS) Homes Near 604 LINCOLN DR
Zip Code Resale (MLS) Home Search
City Resale (MLS) Home Search
- Badger, IA
- Blairsburg, IA
- Clarion, IA
- Dayton, IA
- Duncombe, IA
- Eagle Grove, IA
- Ellsworth, IA
- Fort Dodge, IA
- Galt, IA
- Goldfield, IA
- Jewell, IA
- Kamrar, IA
- Lehigh, IA
- Otho, IA
- Stanhope, IA
- Stratford, IA
- Thor, IA
- Vincent, IA
- Williams, IA
- Woolstock, IA
- Barnes City, IA
- Deep River, IA
- Delta, IA
- Gibson, IA
- Guernsey, IA
- Harper, IA
- Keota, IA
- Keswick, IA
- Ladora, IA
- North English, IA
- Ollie, IA
- Parnell, IA
- Richland, IA
- Rose Hill, IA
- Sigourney, IA
- Victor, IA
- Wellman, IA
- West Chester, IA
- What Cheer, IA
- Williamsburg, IA






























































































































