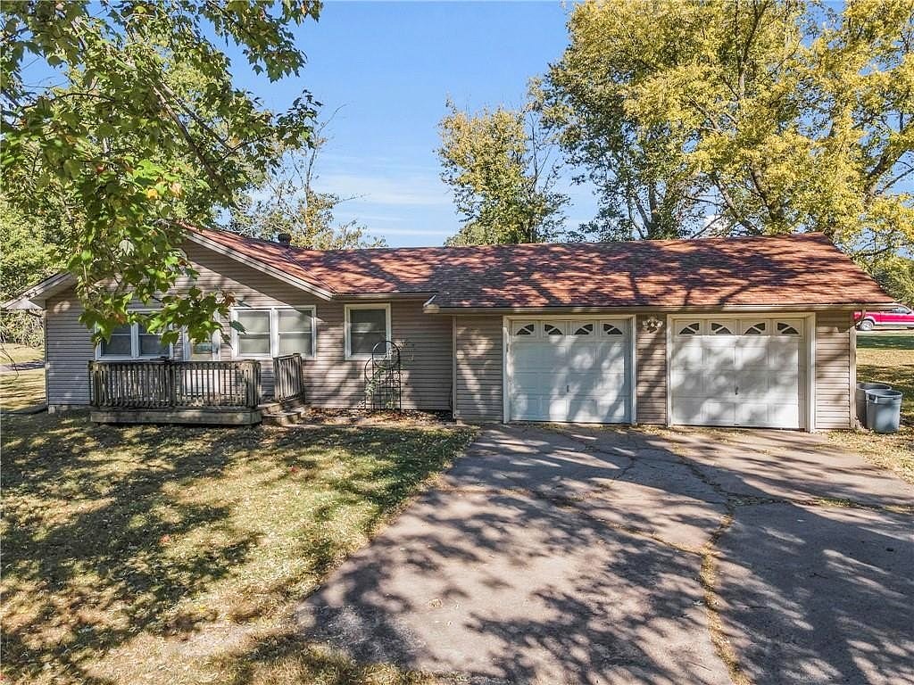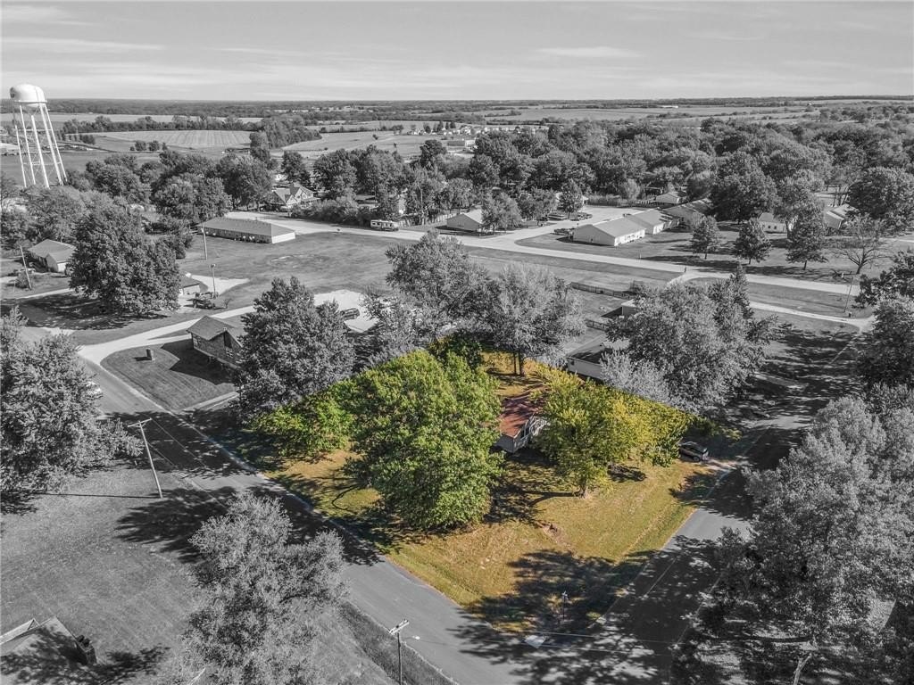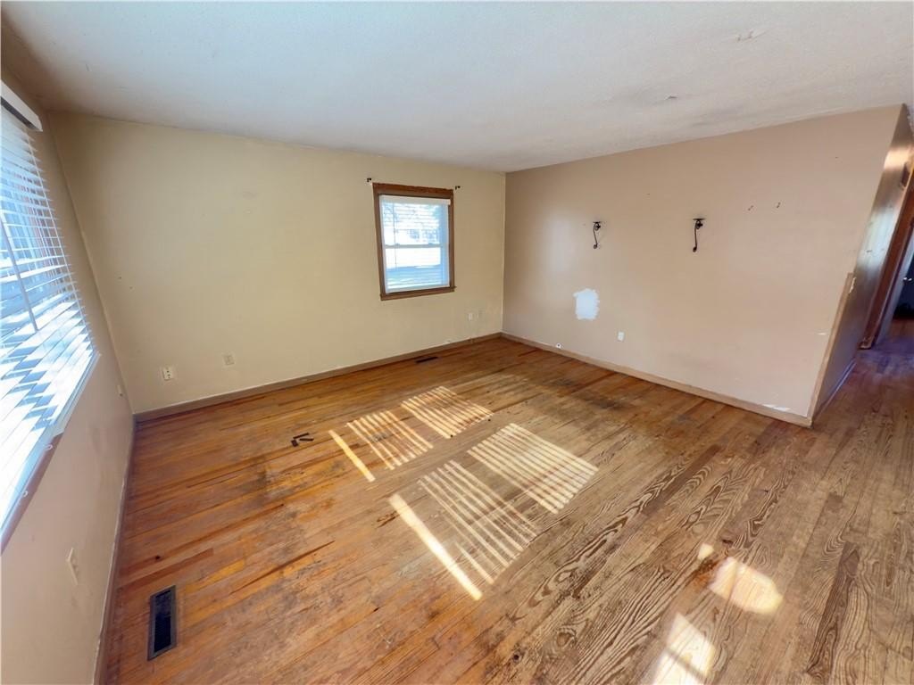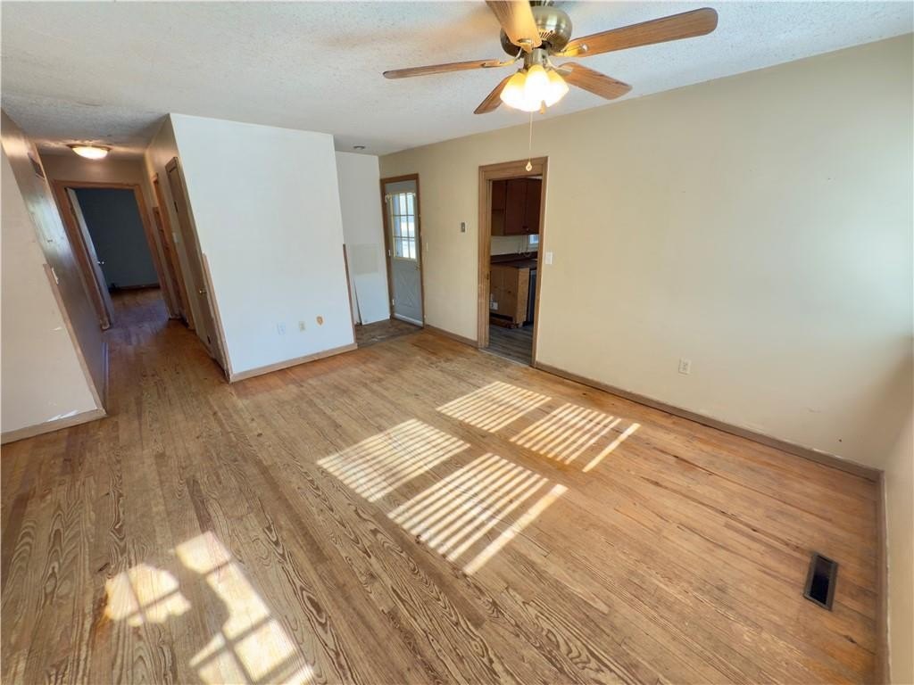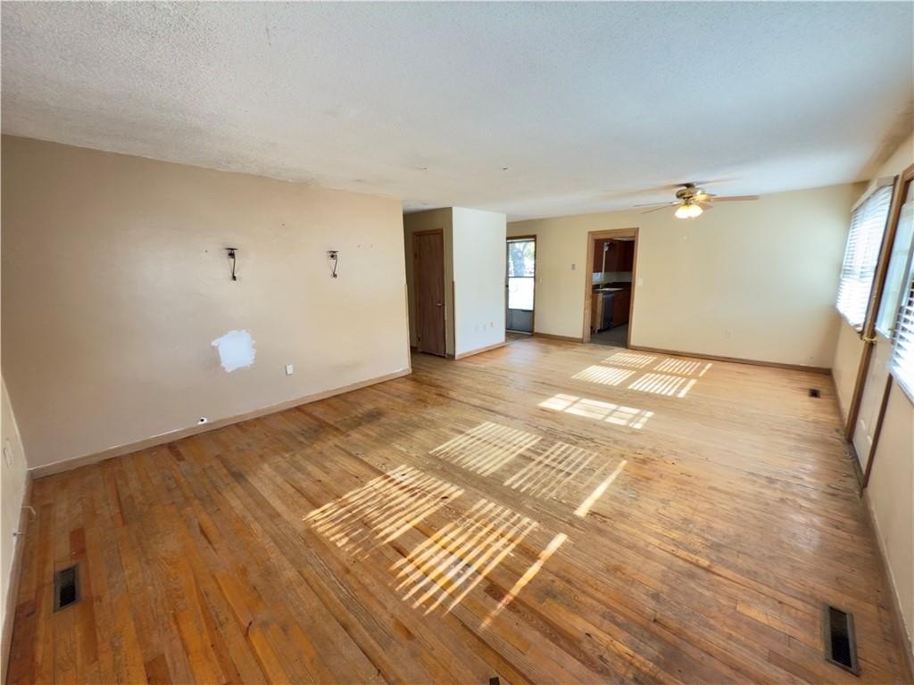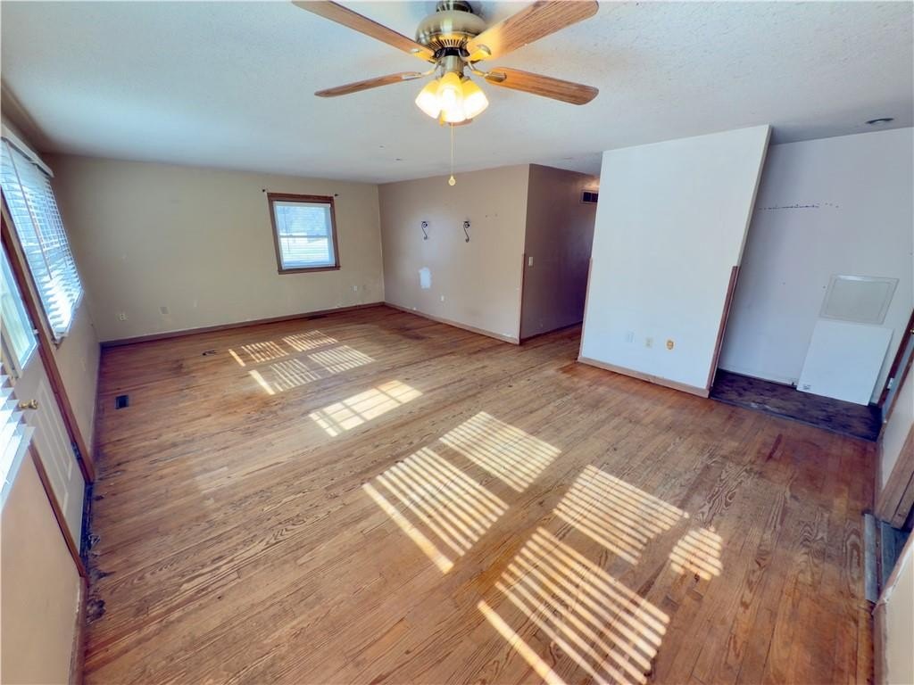-
604 WALNUT ST LATHROP, MO 64465
- Single Family Home / Resale (MLS)

Property Details for 604 WALNUT ST, LATHROP, MO 64465
Features
- Price/sqft: $210
- Lot Size: 18252 sq. ft.
- Total Units: 98
- Total Rooms: 9
- Room List: Bedroom 2, Bedroom 3, Basement, Bathroom 1, Bathroom 2, Dining Room, Kitchen, Living Room, Master Bedroom
- Stories: 1
- Roof Type: GABLE
- Heating: 24
- Construction Type: Frame
- Exterior Walls: Siding (Alum/Vinyl)
Facts
- Year Built: 01/01/1948
- Property ID: 936514298
- MLS Number: 2517933
- Parcel Number: 10 07.1 25 002 001 008.000
- Property Type: Single Family Home
- County: CLINTON
- Legal Description: W 120' LT 8 BLK 4 ORIGINAL TOWN OF LATHROP
- Listing Status: Active
Sale Type
This is an MLS listing, meaning the property is represented by a real estate broker, who has contracted with the home owner to sell the home.
Description
This listing is NOT a foreclosure. Welcome to your dream home in the heart of Lathrop! This delightful property on Walnut Street is ready for its new owners to make it a home! With a spacious layout and, sought after ranch floor plan its an ideal retreat for families and individuals alike. Situated in a friendly neighborhood, youll be just minutes away from local shops, parks, and schools, making it perfect for families and commuters. Pull up to the home and you are welcomed with a huge wooded corner lot and the 2 car garage. Enjoy coffee on the front porch on your quiet road or enjoy the open floor plan the house has to offer! With an open living room and dining room plan you'll have plenty of room to entertain. Right off the living room/dining room the kitchen also offers room for additional seating! Either finish the kitchen island with some bar seating or leave it open and add a dining room table if you'd like! If you don't feel like cooking in the kitchen, enjoy cooking on your back patio right off the living area thats overlooking your huge yard! The newer Large Shed with loft storage is great to keep your lawn equipment in, along with PLENTY of storage in the unfinished basement and 2 car garage. This home is ready for its finishes to make it the next owners dream home, with all the important things updated! Newer roof, windows, furnace, humidifier, and water heater! Water lines and sewer lines replaced from house to main with upgraded piping! Hardwood floors throughout the house with new vinyl flooring in the kitchen last year! Bedrooms are all down the hall from the main living area, great to help with noise from the main room. This house is just minutes away from I35 and right off 33 highway. Its walking distance to the city park and main strip with shops and restaurants. Don't miss out on this cute house that is ready to be made a home!
Real Estate Professional In Your Area
Are you a Real Estate Agent?
Get Premium leads by becoming a UltraForeclosures.com preferred agent for listings in your area
Click here to view more details
Property Brokerage:
Platinum Realty
9393 West 110th St Suite 170
Overland Park
KS
66210
Copyright © 2024 Heartland Multiple Listing Service. All rights reserved. All information provided by the listing agent/broker is deemed reliable but is not guaranteed and should be independently verified.

All information provided is deemed reliable, but is not guaranteed and should be independently verified.





