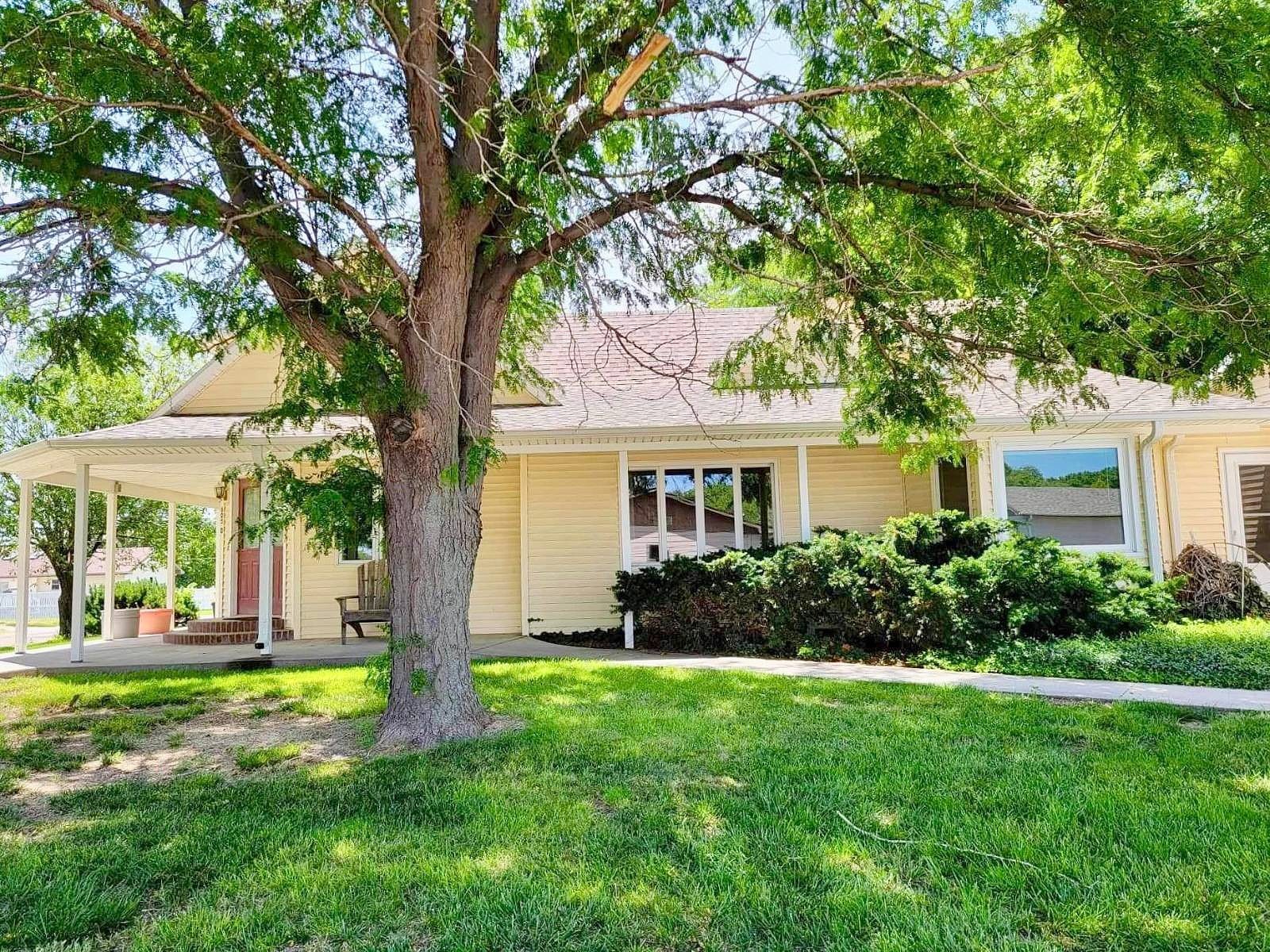-
605 D ST SMITH CENTER, KS 66967
- Single Family Home / Resale (MLS)

Property Details for 605 D ST, SMITH CENTER, KS 66967
Features
- Price/sqft: $84
- Lot Size: 17780 sq. ft.
- Total Units: 1
- Total Rooms: 10
- Room List: Bedroom 1, Bedroom 2, Bedroom 3, Bedroom 4, Bedroom 5, Bathroom 1, Bathroom 2, Den, Dining Room, Living Room
- Stories: 150
- Roof Type: Composition Shingle
- Heating: Forced Air Heating
- Exterior Walls: Siding (Alum/Vinyl)
Facts
- Year Built: 01/01/1920
- Property ID: 892052701
- MLS Number: 11289613
- Parcel Number: 135-22-0-20-11-007.00-0
- Property Type: Single Family Home
- County: SMITH
- Legal Description: WEICHERT'S ADDITION, S22, T03, R13W, BLOCK 5, LOT 5 - 8 INCL, SECTION 22 TOWNSHIP 03 RANGE 13W
- Listing Status: Active
Sale Type
This is an MLS listing, meaning the property is represented by a real estate broker, who has contracted with the home owner to sell the home.
Description
This listing is NOT a foreclosure. 605 D Street Smith Center, Kansas 66967 This grand 1920 home has not only stood the test of time, but has been updated to make a spacious family home. It is a 1 1/2 story, and the main floor is 2,040 sq ft of living space. This home is a five bedroom, two bath. The property is on a 127x140 (0.41 acre) corner lot, and includes the home, attached two car garage, large double carport, and 16x8 storage shed. There is a 30 Amp R hookup. Th backyard is surrounded by mature shade trees, and has a trampoline, ,merry-go-round, and sandbox. * Living Room: 20x15 Carpeting, One Triple & Two Double Windows, Built-in Corner Cabinet * Dining Room: 21x14 Wood Plank Flooring, Alcove with 4 Window Unit, Corner Display Cabinet, Pantry Closet * Kitchen: 15x11.5 Wood Plank Flooring, Raised Island, Oak Cabinets, Tile Backsplash Stove, Microwave, New Dishwasher, RO (3yrs) included * Office:14x13.5 Built-in Work Area, Upper Cabinets * #1 Bathroom 11.5x11.5 Hardwood Flooring, Private Tub/Shower with Doors, Private Toilet with Doors, Open Area Double Vanity * Laundry/Utility Room: 14x11.5 Tile, Washer & Dryer Hookups, Water Heater, Trane Furnace and New AC(3 yrs), Water Softener Hookups, Large Storage Cabinets & Shelves * Master Bedroom Suite Bedroom: 15x15Carpeting, Fan Lite, Triple Pane Window, Above Bed Windows Walk-In Closet: 7x7 Shelving, Hanging Rods, Shoe Racks Master Bath: 11x7, Vinyl, Shower, Vanity with Light Bar, Shelving * #2 Bedroom: 14x14 Carpet, Fan Lite, Closets & Cabinets Second Floor: Three Bedrooms * #3 Bedroom: 12.5x10.5, Hardwood, Attic Slant Walls, Step-In Closet * #4 Bedroom: 10x12, Carpeting, Two Closets * #5 Bedroom: 23x15, Carpeting, Two Closets * Hall Closet Property Taxes: $2,203.60 Listing Price: $210,000
Real Estate Professional In Your Area
Are you a Real Estate Agent?
Get Premium leads by becoming a UltraForeclosures.com preferred agent for listings in your area
Click here to view more details
Property Brokerage:
Kansasland Realty and Auction
206 E Washington
Norton
KS
67654
Copyright © 2024 My State MLS. All rights reserved. All information provided by the listing agent/broker is deemed reliable but is not guaranteed and should be independently verified.

All information provided is deemed reliable, but is not guaranteed and should be independently verified.


















































































