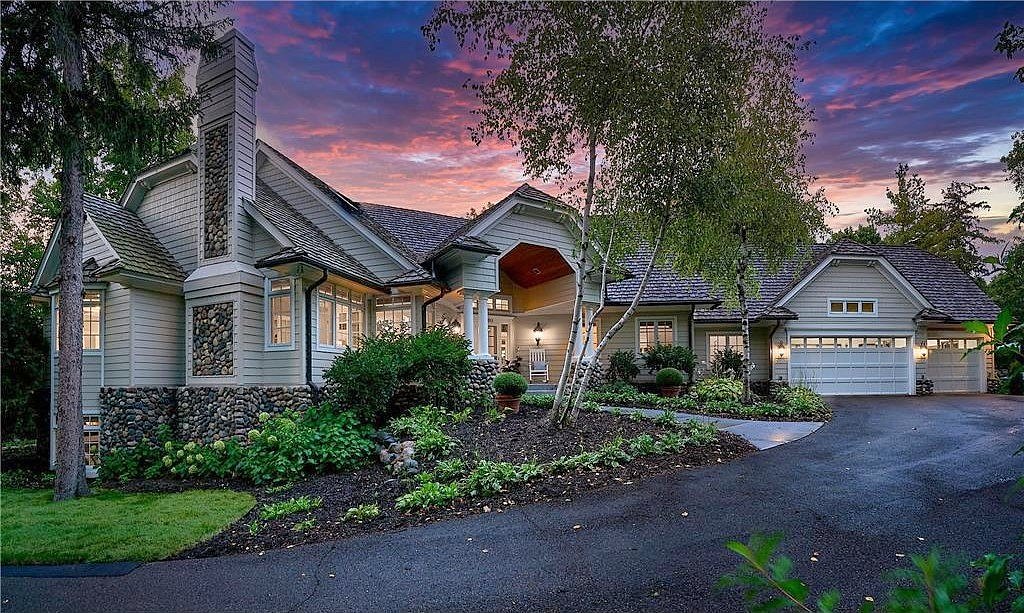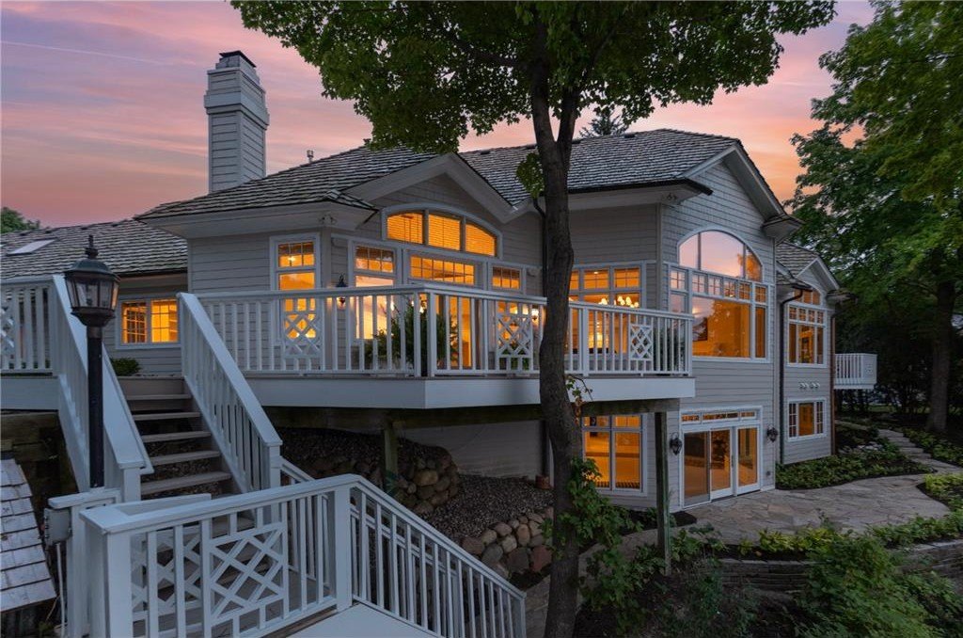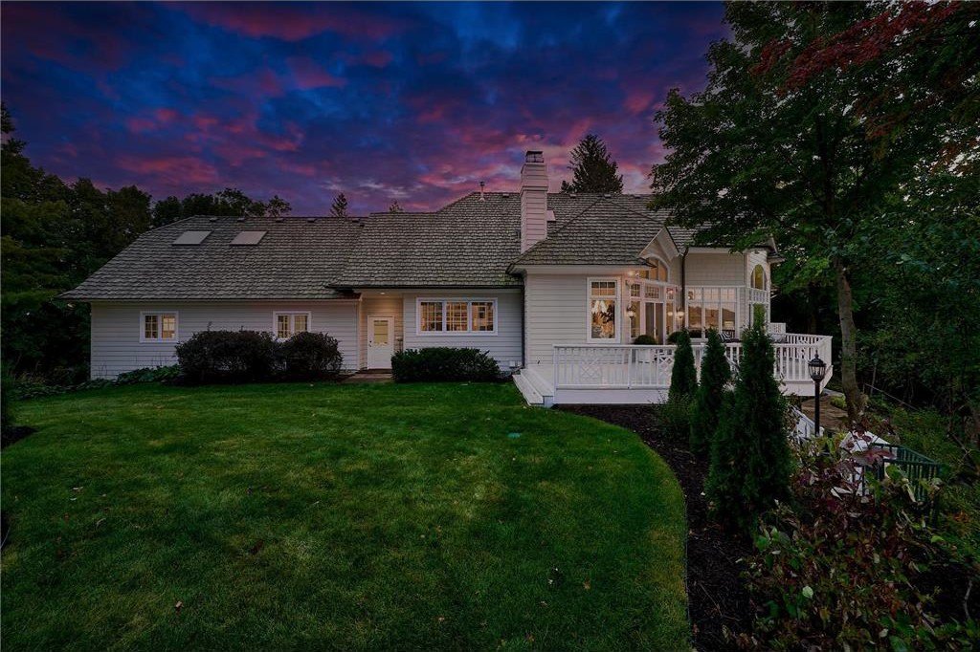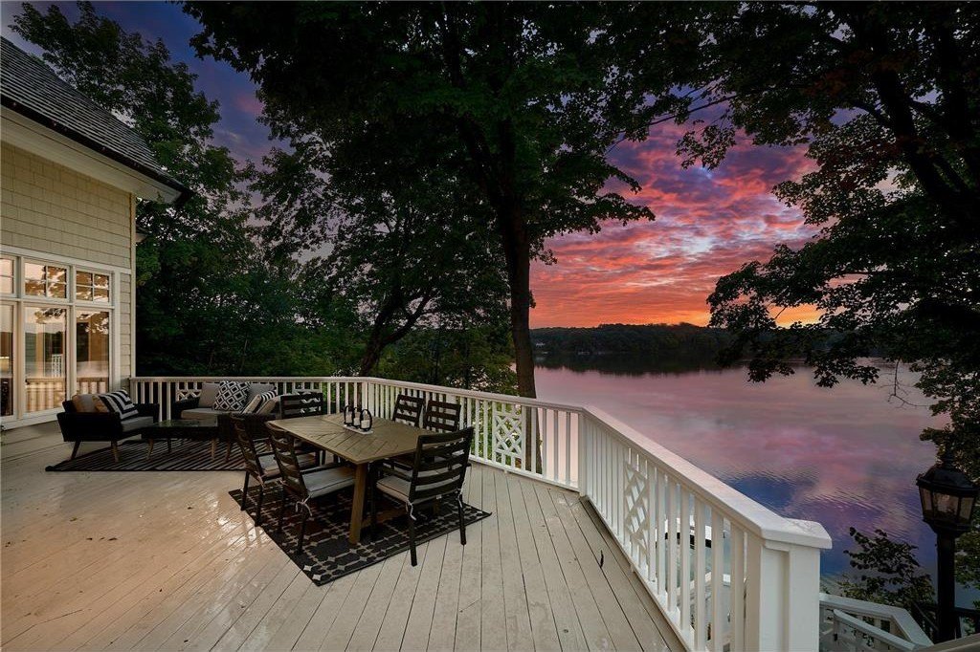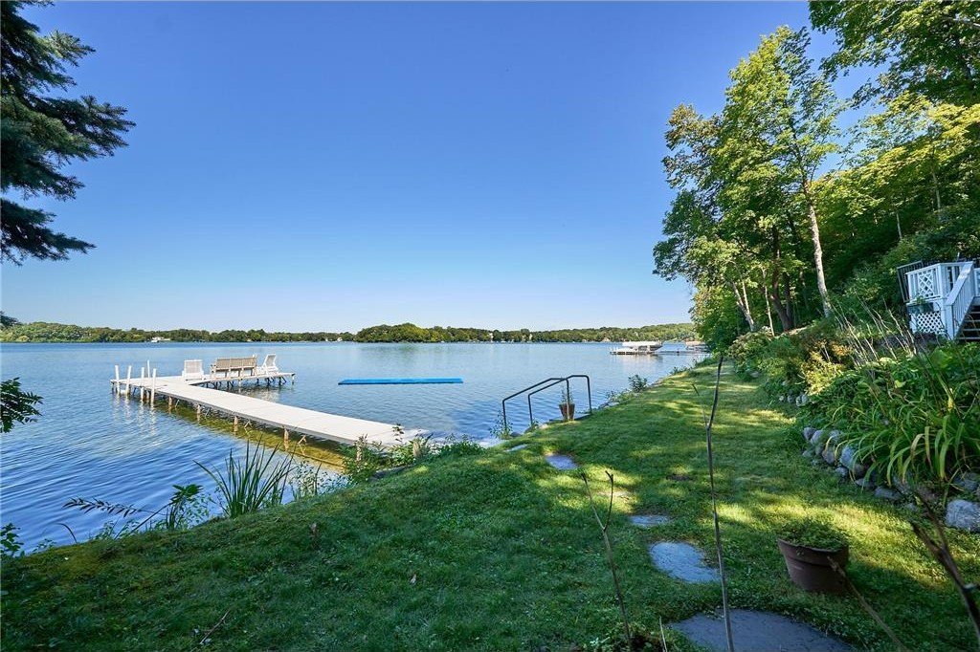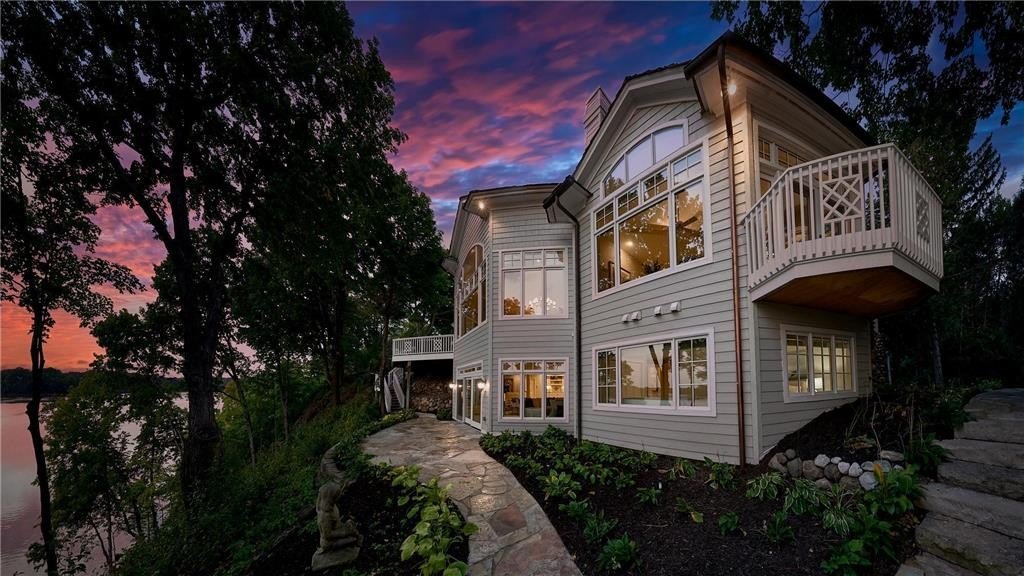-
6060 RIDGE RD EXCELSIOR, MN 55331
- Single Family Home / Resale (MLS)

Property Details for 6060 RIDGE RD, EXCELSIOR, MN 55331
Features
- Price/sqft: $750
- Lot Size: 45738 sq. ft.
- Total Units: 1
- Total Rooms: 9
- Room List: Bedroom 1, Bedroom 2, Bedroom 3, Bedroom 4, Bathroom 1, Bathroom 2, Bathroom 3, Bathroom 4, Bathroom 5
- Stories: 1
- Roof Type: HIP
- Heating: Forced Air Heating
- Construction Type: Frame
- Exterior Walls: Stucco
Facts
- Year Built: 01/01/1993
- Property ID: 918170764
- MLS Number: 6595974
- Parcel Number: 36-117-23-33-0010
- Property Type: Single Family Home
- County: HENNEPIN
- Legal Description: LOT 004 BLOCK 001 A CHRISTMAS LAKE RIDGE IRREGULAR
- Listing Status: Active
Sale Type
This is an MLS listing, meaning the property is represented by a real estate broker, who has contracted with the home owner to sell the home.
Description
This listing is NOT a foreclosure. This extraordinary home, masterfully designed and constructed by the renowned Landschute Group, is perched high on a ridge, offering breathtaking panoramic views. With its west-facing orientation, residents are treated to peaceful and stunning sunsets each day. The home is located on a charming road where you can witness the sun rising over Silver Lake in the morning and setting over Christmas Lake in the eveningwidely regarded as the clearest lake in the Twin Cities.n170 feet of lakeshore with a hard sandy bottom. ncommit;nnThe main floor features a grand, vaulted family room with a fireplace and expansive windows that frame the magnificent views. The updated kitchen boasts quartz countertops, custom cabinetry, and hardwood flooring, seamlessly blending style and functionality. A dining area, complete with its own fireplace, opens to a spacious deck with sweeping views. The main floor also includes a luxurious primary owner's suite with a fully renovated bathroom featuring dual vanities, a soaking tub, and a separate walk-in shower, along with two walk-in closets and a private office. Additional amenities include a second office space, a guest bath, a mudroom, and a convenient main-floor laundry room.nnThe walkout lower level offers a large family room with a stone fireplace that opens to a new stone patio, perfect for outdoor entertaining. A recreation room provides a cozy space for private TV viewing, while a wet bar and a versatile flex roomideal for exercise, crafts, or gamingenhance the home's entertainment potential. This level also includes two en-suite bedrooms with full bathrooms; one with exceptional lake views and another featuring four custom-crafted bunk beds. Two mechanical rooms provide ample storage space.nnSurrounded by a private wooded area, the property offers two grassy areas for outdoor play. A motorized rail car transports you from the house to the beach area, where a maintenance-free dock extends into the crystal-clear water with a hard, sandy bottom. Recent improvements to the home include new countertops, appliances, roof, siding, windows, front stoop, garage doors, AC units, air exchange units, water softener, garage heater, carpet, hardwood flooring, light fixtures, plumbing fixtures, custom tile, paint, sinks, mirrors, heated flooring, and much more!
Real Estate Professional In Your Area
Are you a Real Estate Agent?
Get Premium leads by becoming a UltraForeclosures.com preferred agent for listings in your area
Click here to view more details
Property Brokerage:
Integrity Lake Minnetonka Holdings, LLC
13100 Wayzata Blvd. #400
Minnetonka
MN
55305
Copyright © 2024 Regional Multiple Listing Service of Minnesota [NorthStarMLS]. All rights reserved. All information provided by the listing agent/broker is deemed reliable but is not guaranteed and should be independently verified.

All information provided is deemed reliable, but is not guaranteed and should be independently verified.





