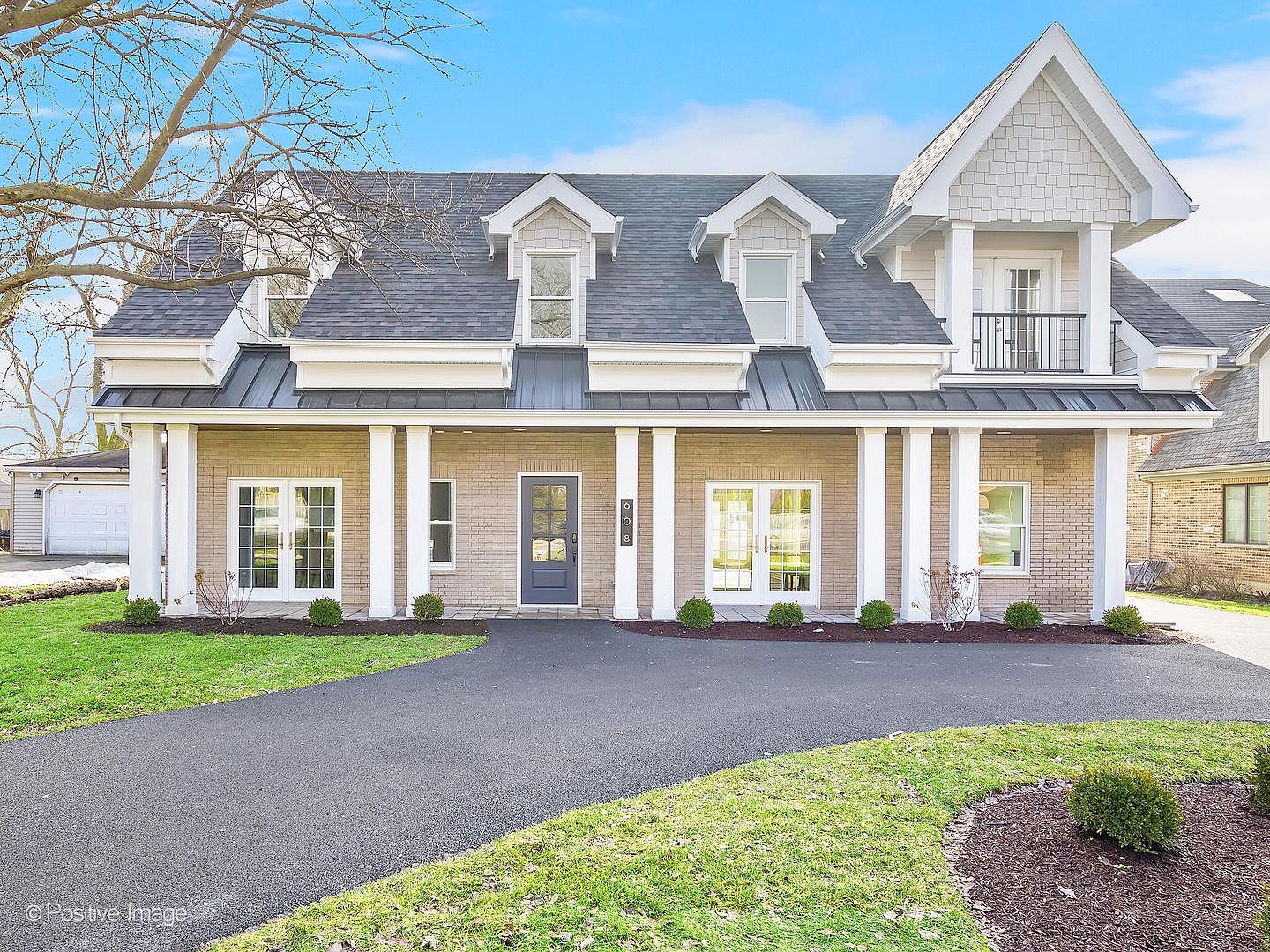-
608 W 55TH ST HINSDALE, IL 60521
- Single Family Home / Resale (MLS)

Property Details for 608 W 55TH ST, HINSDALE, IL 60521
Features
- Price/sqft: $294
- Lot Size: 12197 sq. ft.
- Total Units: 1
- Total Rooms: 10
- Room List: Bedroom 1, Bedroom 2, Bedroom 3, Bedroom 4, Bedroom 5, Bathroom 1, Bathroom 2, Bathroom 3, Bathroom 4, Bathroom 5
- Stories: 200
- Heating: Fireplace
- Construction Type: Frame
Facts
- Year Built: 01/01/1952
- Property ID: 896369543
- MLS Number: 12101365
- Parcel Number: 09-14-203-012
- Property Type: Single Family Home
- County: DUPAGE
- Legal Description: GEO F NIXON & COS GOLFVIEW HILLS
- Zoning: R
- Listing Status: Active
Foreclosure Info
- Auction Address: , WHEATON
Sale Type
This is an MLS listing, meaning the property is represented by a real estate broker, who has contracted with the home owner to sell the home.
Description
This listing is NOT a foreclosure. Many of the world's most coveted homes are on busy streets...don't let it stop you; this is a must see for anyone looking to live in a spacious, light-filled home sanctuary where modern luxuries and beautiful finishes bring serenity to your space. Importantly for some, this home will enable your teens to go to one of the top high schools in Illinois, Hinsdale Central High School. This lovely home is a completely remodeled and renovated sanctuary with 5 bedrooms and 6 baths; a spacious atmosphere abounds. Impeccable, designer chosen finishes shine from a soft monochromatic paint palate lending a distinctive, luxury feel throughout the home. The home features all new engineered hardwood flooring throughout and energy efficient windows. A chef's kitchen with top of the line Jenn- Air appliances is the highlight for an open floor plan kitchen-family room where a massive Cambria quartz center island serves as the focal point for food preparation, casual bar stool dining and endless entertaining possibilities. The kitchen is equipped for a cook's dream: double ovens, a 6-burner range, and stand-alone refrigerator and freezer are enclosed inside gorgeous maple wood cabinetry. A vaulted ceiling in the front foyer conveys elegance to the mostly open first floor plan and a vaulted ceiling side foyer holds a stylish wetbar and beverage refrigerator, great for entertaining. A main floor ensuite bedroom is perfect for guests. The primary bedroom is super spacious and light-filled and holds a large, stylish bath featuring Cambria quartz countertops, a separate glass-enclosed shower and large soaking tub sit on a stunning patterned tile floor. Two large custom closets within the primary bedroom provide plenty of wardrobe storage. All new baths throughout the home; all new plumbing; all new electrical; new double-zoned HVAC along with new insulation for a modern energy efficient home. Improved and newly sodded outdoor space holds a side patio perfect for your bbq and dining with green playspace and garden potential. A long driveway along with a circular drive allows plenty of family and guest parking. The home is 2 blocks from the award-winning Hinsdale Central High School, close to the amazing shops and restaurants in Hinsdale; easy highway access for commuters to all points Chicagoland. Your clients will fall in love with this lovely new home! Nothing to do but move in and enjoy these gorgeous spaces.
Real Estate Professional In Your Area
Are you a Real Estate Agent?
Get Premium leads by becoming a UltraForeclosures.com preferred agent for listings in your area
Click here to view more details
Property Brokerage:
eXp Realty, LLC
1010 Lake St. 200
Oak Park
IL
60301
Copyright © 2024 Midwest Real Estate Data, LLC. All rights reserved. All information provided by the listing agent/broker is deemed reliable but is not guaranteed and should be independently verified.

All information provided is deemed reliable, but is not guaranteed and should be independently verified.












































































