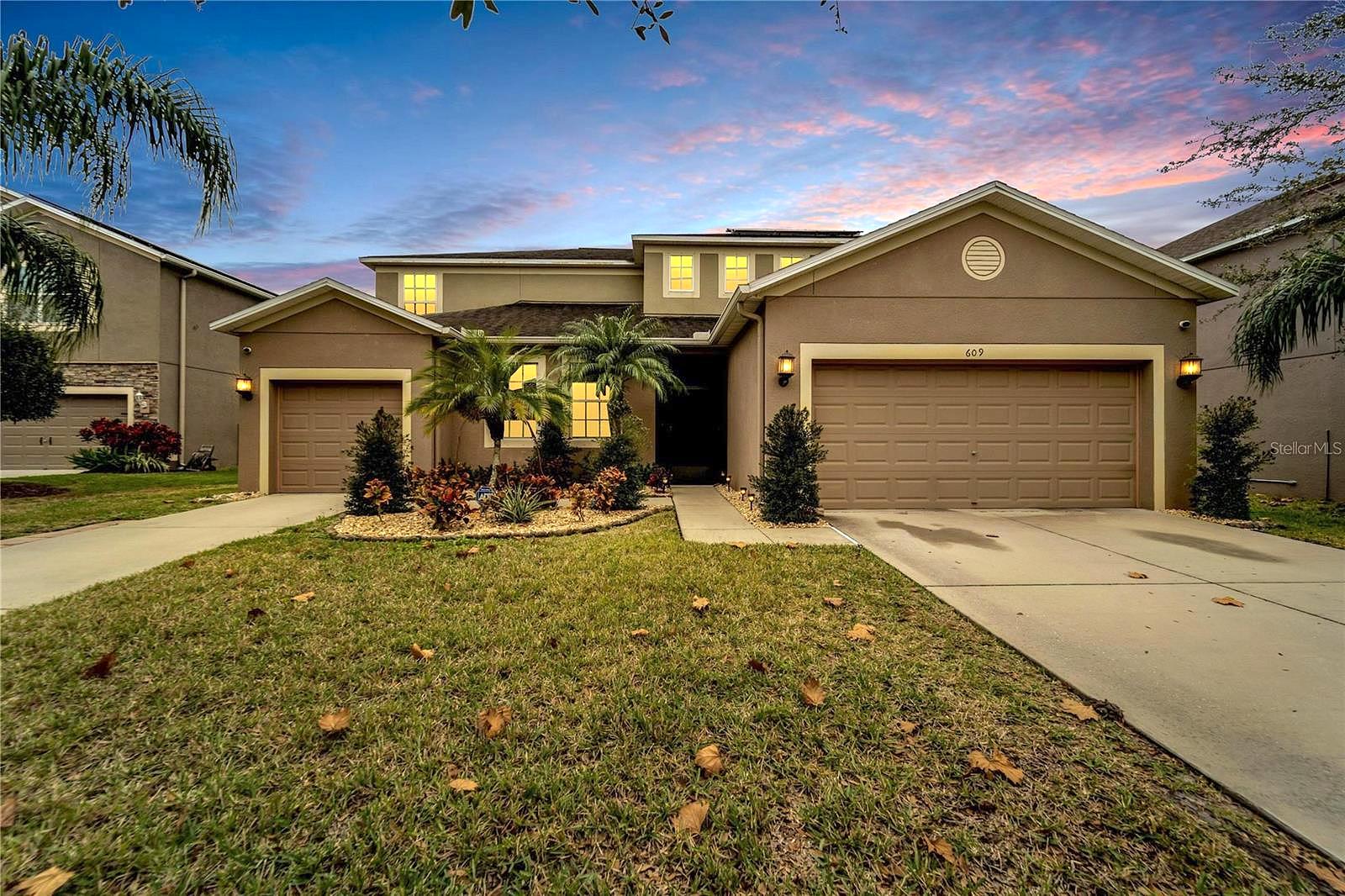-
609 WASHITA STONE DR RUSKIN, FL 33570
- Single Family Home / Resale (MLS)

Property Details for 609 WASHITA STONE DR, RUSKIN, FL 33570
Features
- Price/sqft: $144
- Lot Size: 0.21 acres
- Total Units: 1
- Total Rooms: 13
- Room List: Bedroom 4, Bedroom 5, Bedroom 1, Bedroom 2, Bedroom 3, Bathroom 1, Bathroom 2, Bathroom 3, Bathroom 4, Bathroom 5, Great Room, Kitchen, Living Room
- Stories: 200
- Roof Type: GABLE OR HIP
- Heating: 3
- Construction Type: Frame
- Exterior Walls: Masonry
Facts
- Year Built: 01/01/2013
- Property ID: 854052933
- MLS Number: T3501924
- Parcel Number: 057937-0368
- Property Type: Single Family Home
- County: Hillsborough
- Legal Description: RIVER BEND PHASE 4A LOT 9 BLOCK 18
- Zoning: PD
- Listing Status: Active
Pre-Foreclosure Info
- Recording Date: 06/07/2024
- Recording Year: 2024
Sale Type
This is an MLS listing, meaning the property is represented by a real estate broker, who has contracted with the home owner to sell the home.
Description
This listing is NOT a foreclosure. Dont miss this rare opportunity! Discover the epitome of comfort and convenience with this exceptional dream home nestled in the heart of Tampa's coveted River Bend community. The property boasts a distinctive in-law suite with its own private driveway, one car garage, kitchen, bedroom, bathroom, walk-in closet, washer and dryer and a separate front door for added privacy. This self-contained sanctuary is ideal for multigenerational living or as a rental opportunity, providing unparalleled flexibility to homeowners. This 6 bed/4.5 bath home has ceiling fans, multiple his and her sinks, a Roman-style Jacuzzi tub, and an invigorating walk-in shower. The property is equipped with a three-car garage, complemented by BRAND-NEW SOLAR PANELS. This eco-friendly addition not only contributes to sustainability but also reduces energy costs. The kitchen also has an island and a large walk-in pantry. The expansive backyard sets the stage for unforgettable gatherings, providing an ideal venue for family events and celebrations. Upstairs, a spacious den awaits, perfect for family gatherings. With ample room for a full-size couch, pool table, and large-screen TV, this area offers endless possibilities for relaxation and entertainment. Residents also enjoy exclusive access to the club house featuring a fully equipped gym, tennis and basketball courts, a sparkling pool, a kiddie pool, and a playground area. The club house hall also provides a stylish indoor venue for various events. Whether you're a first-time homebuyer starting a family or an investor exploring rental opportunities, this property is a versatile and lucrative investment. Explore the potential of renting out the in-law suite or utilizing the entire home as an Airbnb, maximizing the property's value. ***Accuracy of all information deemed reliable but not guaranteed and should be independently verified. ***
Real Estate Professional In Your Area
Are you a Real Estate Agent?
Get Premium leads by becoming a UltraForeclosures.com preferred agent for listings in your area
Click here to view more details
Property Brokerage:
United Realty Group, Inc
1200 S Pine Island Rd Ste 600 Suite 600
Plantation
FL
33324
Copyright © 2024 Stellar MLS. All rights reserved. All information provided by the listing agent/broker is deemed reliable but is not guaranteed and should be independently verified.

All information provided is deemed reliable, but is not guaranteed and should be independently verified.








































































































































