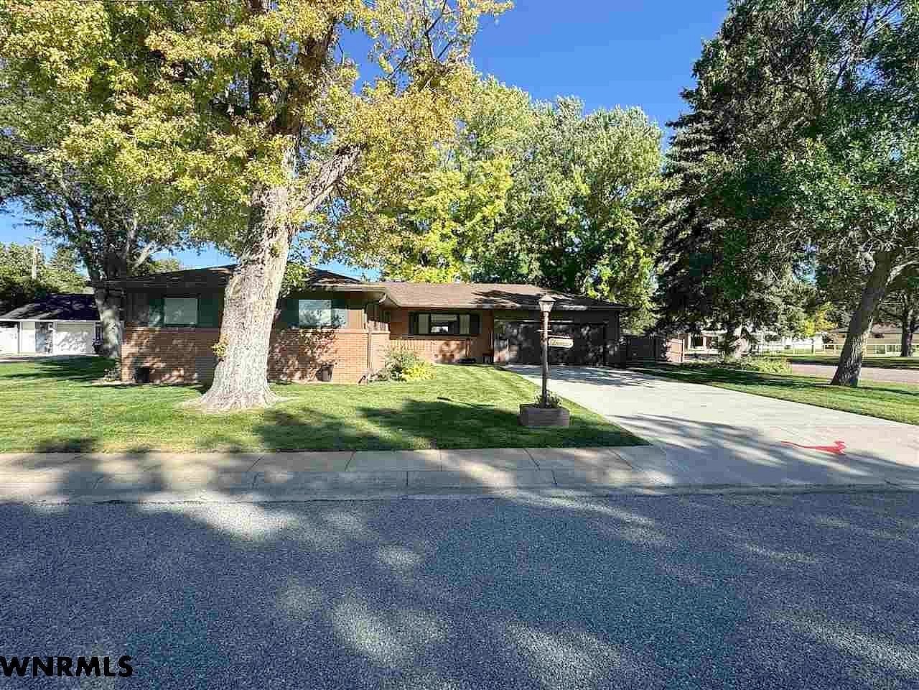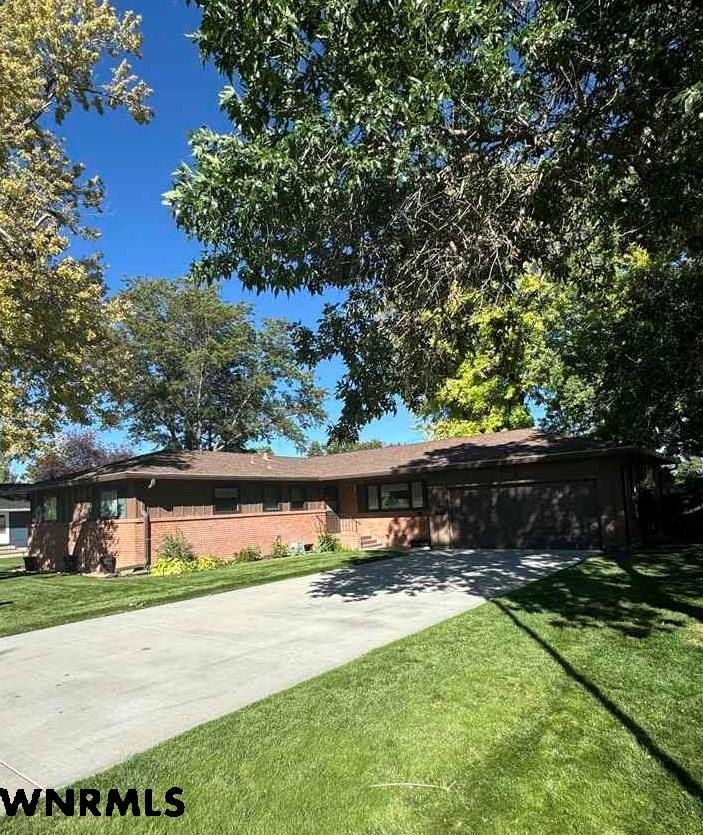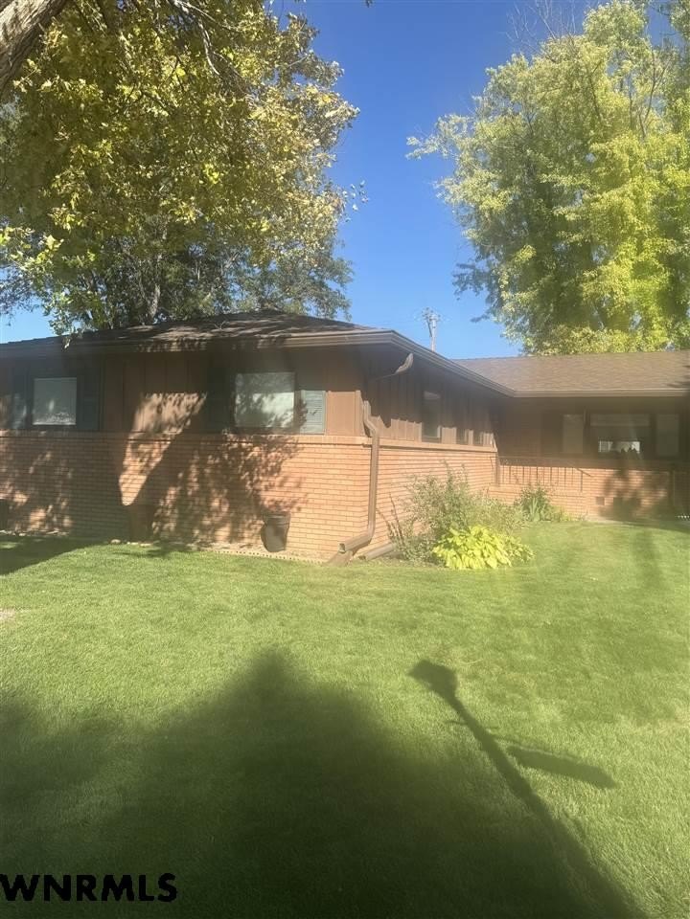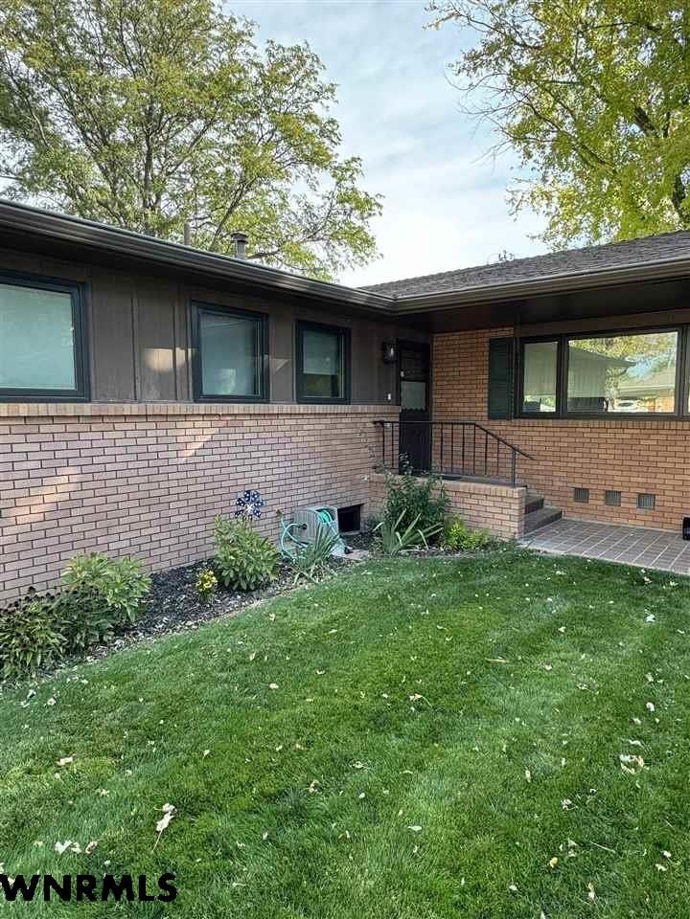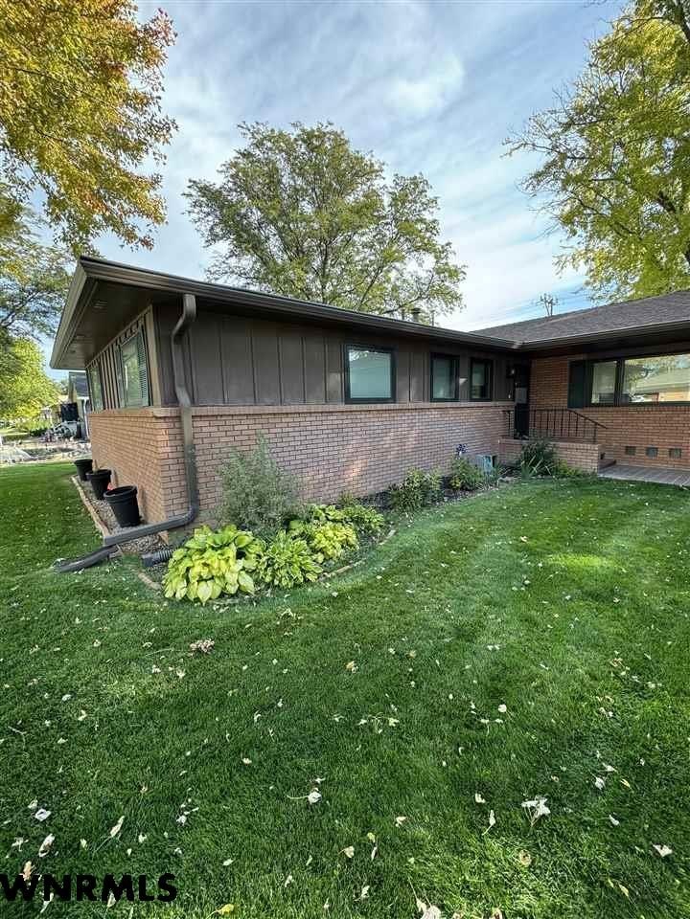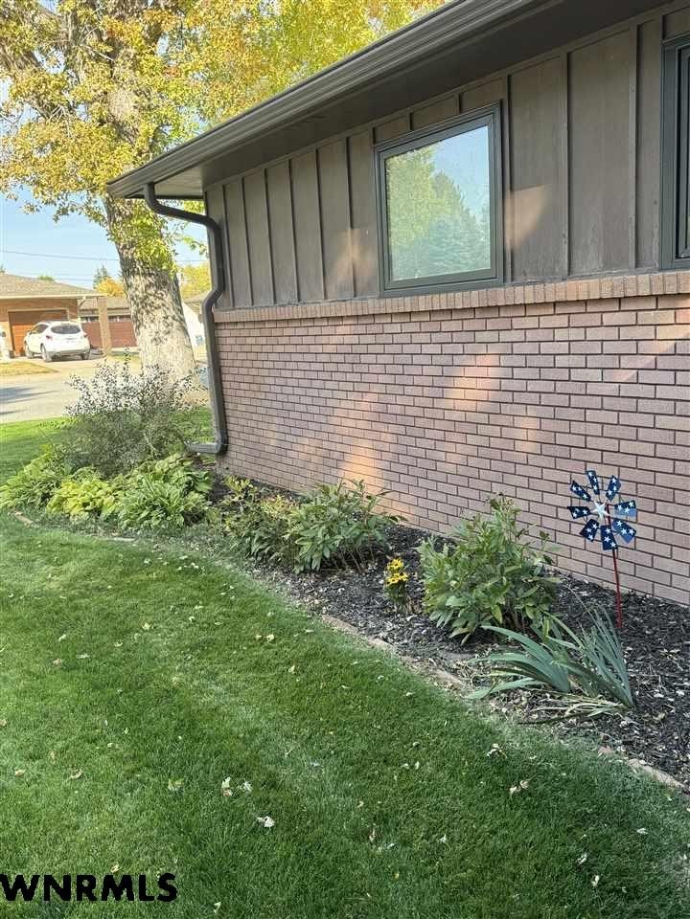-
611 CEDAR ST KIMBALL, NE 69145
- Single Family Home / Resale (MLS)

Property Details for 611 CEDAR ST, KIMBALL, NE 69145
Features
- Lot Size: 12600 sq. ft.
- Total Rooms: 12
- Room List: Bedroom 1, Bedroom 2, Bedroom 3, Bedroom 4, Basement, Bathroom 1, Bathroom 2, Bathroom 3, Dining Room, Family Room, Kitchen, Living Room
- Stories: 1
- Roof Type: Composition Shingle
- Heating: 4
- Construction Type: Frame
- Exterior Walls: Wood Siding
Facts
- Year Built: 01/01/1963
- Property ID: 919378930
- MLS Number: 25904
- Parcel Number: 530043084
- Property Type: Single Family Home
- County: KIMBALL
- Legal Description: TRITT ADD. BLOCK 1 LOT 3 (CARD #3) 611SOUTH CEDAR STREET
- Zoning: 01-SINGLE
- Listing Status: Active
Sale Type
This is an MLS listing, meaning the property is represented by a real estate broker, who has contracted with the home owner to sell the home.
Description
This listing is NOT a foreclosure. Beautiful home on a large corner lot! Welcome to 611 S Cedar. This property features 4 bedrooms, 3 bathrooms, and a 2 car attached garage. This home has all new Pella windows with built in shades throughout. The main level of the home features a large open concept living/dining/kitchen. The kitchen has a cozy breakfast bar, and a beautiful wall of built-in cabinetry perfect for displaying glassware and china. It includes all appliances (cooktop, in-wall oven, dishwasher, garbage disposal, and microwave/vent combo). The dining room has sliding glass doors out to the beautiful backyard, and the living room is large enough for multiple couches making the main living space perfect for entertaining. The main level houses the primary bed/bath, two additional bedrooms and an additional bathroom. The basement features a large family room with wet bar, mini fridge and wine fridge, a conforming bedroom with egress window, a bathroom, and the laundry room (washer and dryer not included). Moving to the exterior of the home, the attached garage is insulated and has a separate heater, is large enough for two vehicles, and has plenty of built in storage. Access to the backyard is available both from the dining room and the garage, and features a nice concrete patio, built in clothes line, a very large 8' x 32' shed and is completely enclosed with a wood privacy fence. The yard is well established with beautiful grass, landscaping and plenty of shade.
Real Estate Professional In Your Area
Are you a Real Estate Agent?
Get Premium leads by becoming a UltraForeclosures.com preferred agent for listings in your area
Click here to view more details
Property Brokerage:
Red Diamond Realty
PO BOX 337264
Greeley
CO
80633
Copyright © 2024 Scotts Bluff County Board of Realtors. All rights reserved. All information provided by the listing agent/broker is deemed reliable but is not guaranteed and should be independently verified.

All information provided is deemed reliable, but is not guaranteed and should be independently verified.





