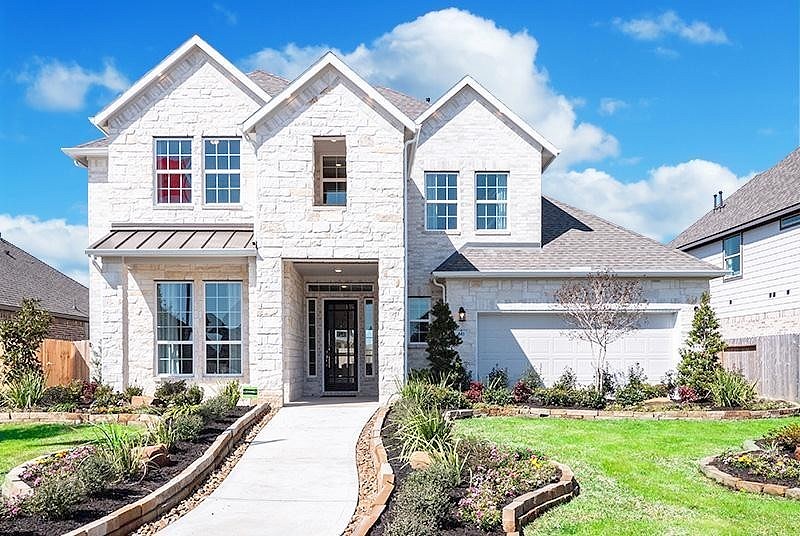-
611 Westwood Dr. # Plan: Laguna II League City, TX 77573
- Other / Resale (MLS)

Property Details for 611 Westwood Dr. # Plan: Laguna II, League City, TX 77573
Features
- Price/sqft: $143
- Total Rooms: 9
- Room List: Bedroom 1, Bedroom 2, Bedroom 3, Bedroom 4, Bedroom 5, Bathroom 1, Bathroom 2, Bathroom 3, Bathroom 4
Facts
- Property ID: 892058874
- MLS Number: 1577673
- Property Type: Other
- County: GALVESTON
- Listing Status: Active
Sale Type
This is an MLS listing, meaning the property is represented by a real estate broker, who has contracted with the home owner to sell the home.
Description
This listing is NOT a foreclosure. The pinnacle of luxury living is found in this five-bedroom, three-and-a-half bathroom, 4,052-square foot Laguna II floor plan.. The dramatic entry showcases a sweeping staircase with two Juliet overlooks, a convenient downstairs powder room, your walk-in utility room, and entry to a secluding living space that you can turn into a study room. You also have the option of expanding your two-car garage into a 2.5 or three-car garage, front or side load. A gallery sets the tone for an inviting dining room and a two-story family room that opens to an island kitchen and adjoined breakfast area, providing optimal convenience. The formal dining room is the perfect spot to host guests since you have the option of including cabinets and a wine refrigerator. Your kitchen boasts plenty of attractive features such as granite countertops, industry-leading appliances, and a walk-in pantry with an added butler's pantry! With this luxurious floor plan, you can even opt to extend your kitchen into a platinum kitchen with dual islands. For the outdoor enthusiasts, the included covered patio is the perfect escape. The master suite boasts a reading alcove, while the master bathroom holds dual walk-in closets and sinks. Elevate your master suite by adding a bay window allowing for abundant natural light, separating the vanities in the master bathroom or opting for a secondary master bedroom/bathroom on the first floor. Travel upstairs where you have plenty to look forward to! The second floor boasts four large bedrooms, three walk-in closets, two bathrooms, a raised gameroom and a cozy media room give you plenty to look forward to upstairs. You are also granted two full bathrooms, as well as the option for a covered balcony off the gameroom. The variety of possibilities and options that the Laguna II floor plan offers allow you to personalize this home to your familys desires. With this layout, you will remain comfortable no matter how many family members or guests reside in your home.
Real Estate Professional In Your Area
Are you a Real Estate Agent?
Get Premium leads by becoming a UltraForeclosures.com preferred agent for listings in your area
Click here to view more details
Copyright © 2024 DRB Group (BDX). All rights reserved. All information provided by the listing agent/broker is deemed reliable but is not guaranteed and should be independently verified.

All information provided is deemed reliable, but is not guaranteed and should be independently verified.
























































































































