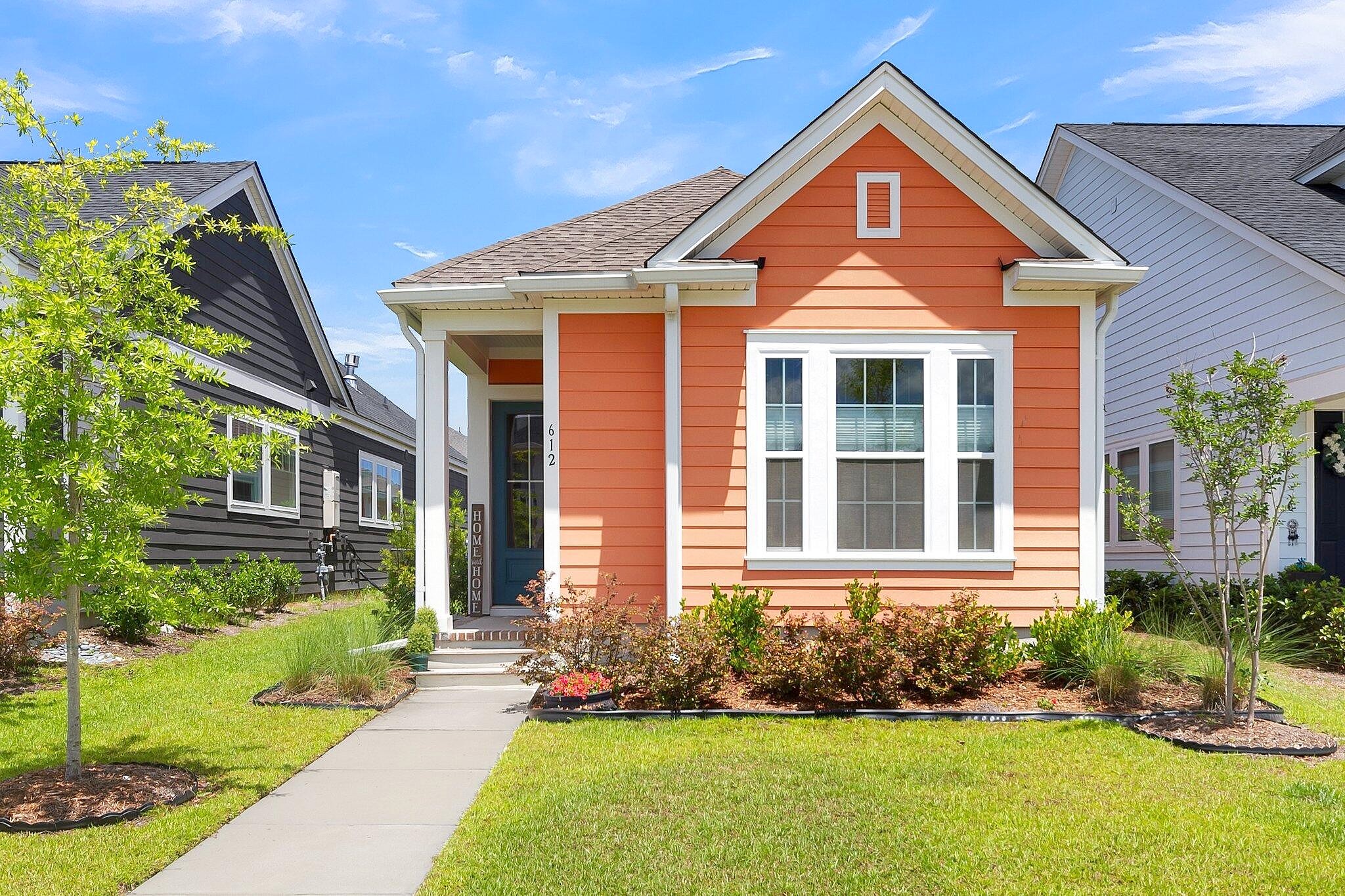-
612 BLUEWAY AVE SUMMERVILLE, SC 29486
- Single Family Home / Resale (MLS)

Property Details for 612 BLUEWAY AVE, SUMMERVILLE, SC 29486
Features
- Lot Size: 3973 sq. ft.
- Total Rooms: 4
- Room List: Bedroom 1, Bedroom 2, Bathroom 1, Bathroom 2
- Roof Type: HIP
Facts
- Year Built: 01/01/2021
- Property ID: 884339768
- MLS Number: 24012679
- Parcel Number: 209-13-01-098
- Property Type: Single Family Home
- County: BERKELEY
- Legal Description: LOT 825NORTHEAST VILLAGEPH 1A
- Zoning: BERKELEY C
- Listing Status: Active
Sale Type
This is an MLS listing, meaning the property is represented by a real estate broker, who has contracted with the home owner to sell the home.
Description
This listing is NOT a foreclosure. This lovely Halston A floorplan by David Weekley has been lovingly maintained and barely lived in. the sellers really put a lot of thought into this home. From upgrades , to paint, to special blinds and maintenance, you will be amazed at the care that has gone into it. The detached 2 car garage provides space for parking or storage. As you approach this beautiful corral colored home in the sea of blue houses the curb appeal just sparkles. Coming into the home from the front door, you are met with a guest bedroom and full bathroom at the from of the home. Walking further in you are met with a wonderful flex space that can be used as an office, a dining room, a formal living, etc. The automated blinds make it easy to control the light in the room. If you are looking for a house withbright natural light, this is the one. The specialized blinds allow you to pull down from the top to allow light and keep privacy, or go up from the bottom traditionally. The transom windows in both the flex space and the Master bedroom are remote controlled/automated. Walking a little further in you are met with the great room, kitchen and eat in area. You won't miss a thing when entertaining in this space. The kitchen is well appointed with plenty of counter and cabinet space, upgraded cabinets with pullouts, drawers for your pots and pans, stainless steel appliances and gas range. The Master is at the back of the home for privacy and has a walk in shower, water closet and dual sinks. The addition of a utility sink on the back porch and the paved walkway between the house and detached garage add a nice touch to function and form. With everything that this house and Nexton have to offer, check this home out quickly before it's gone.
Real Estate Professional In Your Area
Are you a Real Estate Agent?
Get Premium leads by becoming a UltraForeclosures.com preferred agent for listings in your area
Click here to view more details
Property Brokerage:
AgentOwned Realty
824 Johnnie Dodds Blvd
Mount Pleasant
SC
29464
Copyright © 2024 Charleston Trident Association of REALTORS. All rights reserved. All information provided by the listing agent/broker is deemed reliable but is not guaranteed and should be independently verified.

All information provided is deemed reliable, but is not guaranteed and should be independently verified.
































































































