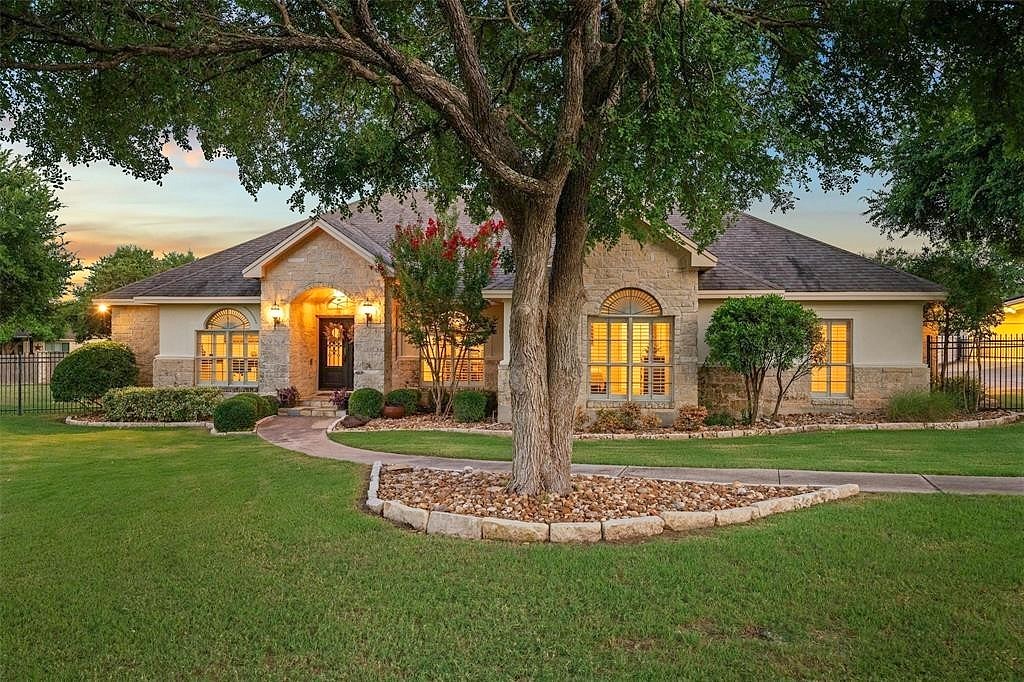-
612 BUENA VISTA CT GEORGETOWN, TX 78633
- Single Family Home / Resale (MLS)

Property Details for 612 BUENA VISTA CT, GEORGETOWN, TX 78633
Features
- Price/sqft: $302
- Lot Size: 44431 sq. ft.
- Total Rooms: 6
- Room List: Bedroom 1, Bedroom 2, Bedroom 3, Bathroom 1, Bathroom 2, Bathroom 3
- Stories: 100
- Roof Type: HIP
- Heating: Heat Pump
- Exterior Walls: Rock, Stone
Facts
- Year Built: 01/01/2005
- Property ID: 895231712
- MLS Number: 1334024
- Parcel Number: R414420
- Property Type: Single Family Home
- County: WILLIAMSON
- Legal Description: S7807 - SHADY OAKS ESTATES SEC 3, BLOCK B, LOT 20, ACRES 1.02
- Listing Status: Active
Sale Type
This is an MLS listing, meaning the property is represented by a real estate broker, who has contracted with the home owner to sell the home.
Description
This listing is NOT a foreclosure. Welcome to this stunning 3-bedroom, 2.5-bath, 3,000 Sq/ft home, nestled on a 1-acre, cul-de-sac lot in the peaceful Shady Oaks Estates community. This expansive residence boasts numerous recent upgrades, including beautiful hardwood floors, fresh interior paint, modern light fixtures, stainless steel kitchen appliances, and updated bathrooms. Majestic oak trees dot the property, creating a picturesque backdrop for gatherings with family and friends. Upon entering, you are greeted by the elegance of the hardwood floors that flow seamlessly throughout the home. The living room is bathed in natural light from numerous windows, features a high ceiling that enhances the spacious feel, and a cozy fireplace perfect for chilly winter evenings. The kitchen is a chefs dream, equipped with stainless steel appliances, granite countertops, white cabinets, and a large pantry. Whether entertaining in the formal dining room or the breakfast area, this kitchen is well-prepared to serve up delightful meals. A skylight adds an extra touch of brightness and warmth, making holiday baking a true pleasure. The spacious master bedroom is a retreat, featuring double tray ceilings and an en-suite bathroom that feels like a spa. The Texas limestone exterior exudes timeless charm and is complemented by an expansive stone patio, ideal for hosting your next Texas BBQ. Beyond the main home, discover a 1,300 sq. ft. climate-controlled detached 4-car garage/workshop, complete with its own office, full bathroom, and extensive wiring for 220v workshop machinery. Additional amenities include an attached 3-car garage, a sizable gated courtyard for extra parking, plantation shutters throughout the home, and solar panels that will be paid off at closing. With easy access to I-35 and the 130 tollway, this residence seamlessly blends luxury living with practicality. Dont miss outschedule your showing today!
Real Estate Professional In Your Area
Are you a Real Estate Agent?
Get Premium leads by becoming a UltraForeclosures.com preferred agent for listings in your area
Click here to view more details
Property Brokerage:
Avis Wukasch
Copyright © 2024 Keller Williams Realty, Inc. All rights reserved. All information provided by the listing agent/broker is deemed reliable but is not guaranteed and should be independently verified.

All information provided is deemed reliable, but is not guaranteed and should be independently verified.




















































































