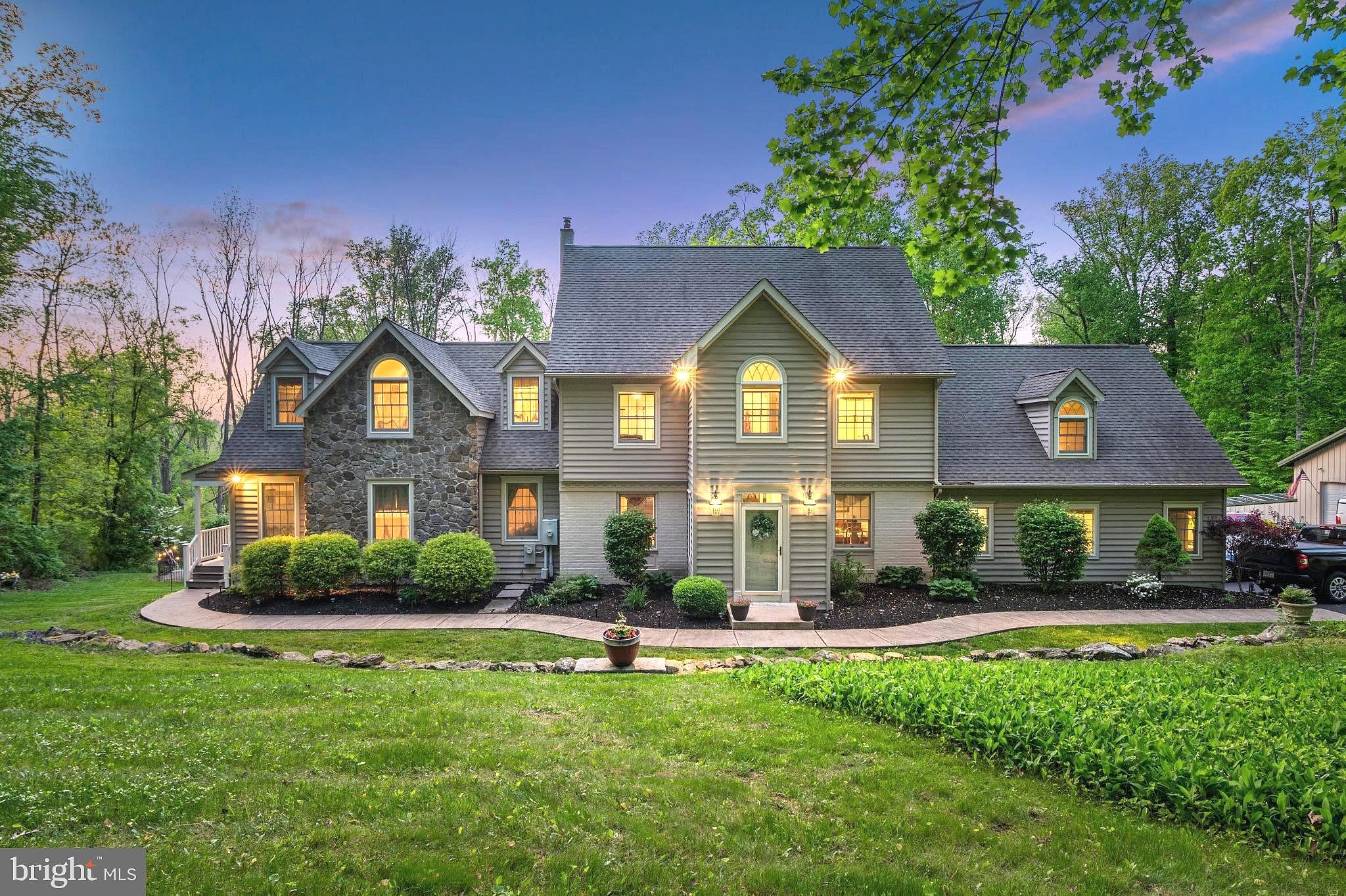-
6127 STONEY HILL RD NEW HOPE, PA 18938
- Single Family Home / Resale (MLS)

Property Details for 6127 STONEY HILL RD, NEW HOPE, PA 18938
Features
- Price/sqft: $243
- Lot Size: 130593.00 sq. ft.
- Total Units: 1
- Total Rooms: 11
- Room List: Bedroom 1, Bedroom 2, Bedroom 3, Bedroom 4, Bedroom 5, Basement, Bathroom 1, Bathroom 2, Bathroom 3, Bathroom 4, Bathroom 5
- Stories: 2
- Heating: Fireplace,Forced Air,Heat Pump,Hot Water,Solar Active And Passive
- Construction Type: Frame
Facts
- Year Built: 01/01/1960
- Property ID: 882261373
- MLS Number: PABU2070652
- Parcel Number: 41-022-093
- Property Type: Single Family Home
- County: Bucks
- Listing Status: Active
Sale Type
This is an MLS listing, meaning the property is represented by a real estate broker, who has contracted with the home owner to sell the home.
Description
This listing is NOT a foreclosure. Welcome to Chives Den! This lovingly expanded colonial is located just minutes from New Hope Boro and Peddlers Village. The original 1960's footprint has been completely transformed in 2006 into a 6500sqft property with infinite multi-generational family opportunities! nWe are excited to present this beautiful home to buyers looking for the perfect living space for in-laws, large families and more.nWith 2 completely private living spaces each with their own private entryway, it has provided the current owners the perfect home to raise their children, while their elderly parents enjoyed the spacious two story In-law suite.nnThe main home, approximately 5500sqft, has a first-floor separate suite with new hardwood flooring is perfect for a master suite, nanny quarters, private office or gym space or a private wing for visiting guests. The 2ndfloor offers the current Master En-Suite and 3 additional bedrooms, with a recently renovated 2ndfloorhallway bathroom. nThe main home includes an open floorplan for the Kitchen and Great Room. The huge 30x25 great room, a natural family favorite spot with inset wood stove, crown molding, new hardwood flooring, and enormous Anderson windows providing plenty of natural sunlight. nThe open floor plan kitchen includes a stainless appliance package, 3 large pantry closets, and Italian tile backsplash, honed black granite counters on all sufaces, including the huge center island. Island counter seating for 4, loads of prep space an
Real Estate Professional In Your Area
Are you a Real Estate Agent?
Get Premium leads by becoming a UltraForeclosures.com preferred agent for listings in your area
Click here to view more details
Property Brokerage:
HomeStarr Realty
850 Easton ROAD
Warrington
PA
18976
Copyright © 2024 Bright MLS. All rights reserved. All information provided by the listing agent/broker is deemed reliable but is not guaranteed and should be independently verified.

All information provided is deemed reliable, but is not guaranteed and should be independently verified.




























































































































































































