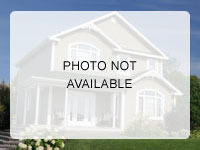-
6132 VAN NOORD AVE VAN NUYS, CA 91401
- Single Family Home / Resale (MLS)

Property Details for 6132 VAN NOORD AVE, VAN NUYS, CA 91401
Features
- Price/sqft: $616
- Lot Size: 0.1368 acres
- Total Units: 1
- Total Rooms: 7
- Stories: 100
- Roof Type: Composition Shingle
- Heating: Central
- Construction Type: Wood
- Exterior Walls: Stucco
Facts
- Year Built: 01/01/1953
- Property ID: 897483280
- MLS Number: SR24125343
- Parcel Number: 2331-013-018
- Property Type: Single Family Home
- County: Los Angeles
Description
This is an MLS listing, meaning the property is represented by a real estate broker, who has contracted with the home owner to sell the home.
This listing is NOT a foreclosure. Home is where the heart is...is what you'll feel when you experience the white picket fence, the majestic Olive Tree, and enter this lovingly cared for traditional home on a pristine cul-de-sac street available for the first time in nearly 50 years in the coveted Valley Glen Community. Step through the front door into a spacious and warm living room featuring rich hardwood floors, recessed lighting, and a magnificent fireplace to cozy up to with company or good book. The charming country kitchen boasts cherrywood cabinetry constructed by hand with plenty of storage, marble countertops, and a large farmhouse sink with a swan faucet. The adjacent dining and den areas are perfect for watching your favorite show and relaxing. The sunroom, with its soaring pine tongue-and-groove wood ceiling and abundant natural light, serves as a lovely sitting area with bracketed French doors that open to the exterior courtyard. Off the sunroom is the wood stairway leading to a phenomenal and versatile bonus room upstairs. The secondary bedrooms both feature ceiling fans, crown molding, and wall-to-wall closet storage. The remodeled hall bathroom, with its quaint wainscoting and vintage vanity with granite countertops, adds a touch of elegance. The primary bedroom offers a serene view of the courtyard, and is illuminated by natural light through the large windows, and features an updated bathroom with a walk-in shower with multiple shower heads for a spa-like experience. Step into the enchanting rear yard, where a basket-weaved patterned brick patio is adorned by a delightful pergola which offers the perfect setting for dinners and entertaining under the starts. The back patio area also includes a cedar-lined-walk-in sauna, perfect for relaxation. The open-air patio is accented with brick planters, blooming flowers, bougainvillea, native plants, and a fragrant lemon tree that all add to creating a country villa setting. The detached two-car garage provides extra off-street parking, storage, or potential for an ADU. Special features of this home include original hardwood flooring, panel doors, smooth ceilings, dual-pane vinyl windows, and copper plumbing, and a newer roof. Theres even a hidden exterior shower area for added convenience. Nearby amenities include the Valley Glen Community Park, NOHO West Development with Trader Joe's Market, Starbucks, restaurants, shops, a Regal Cineplex, LA Fitness, and more.
Real Estate Professional In Your Area
Are you a Real Estate Agent?
Get Premium leads by becoming a UltraForeclosures.com preferred agent for listings in your area

All information provided is deemed reliable, but is not guaranteed and should be independently verified.
You Might Also Like
Search Resale (MLS) Homes Near 6132 VAN NOORD AVE
Zip Code Resale (MLS) Home Search
City Resale (MLS) Home Search
- Burbank, CA
- Encino, CA
- Granada Hills, CA
- Mission Hills, CA
- North Hills, CA
- Pacoima, CA
- Panorama City, CA
- Porter Ranch, CA
- Reseda, CA
- San Fernando, CA
- Sherman Oaks, CA
- Studio City, CA
- Sun Valley, CA
- Sylmar, CA
- Tarzana, CA
- Universal City, CA
- Valley Village, CA
- West Hollywood, CA
- Winnetka, CA
- Woodland Hills, CA





