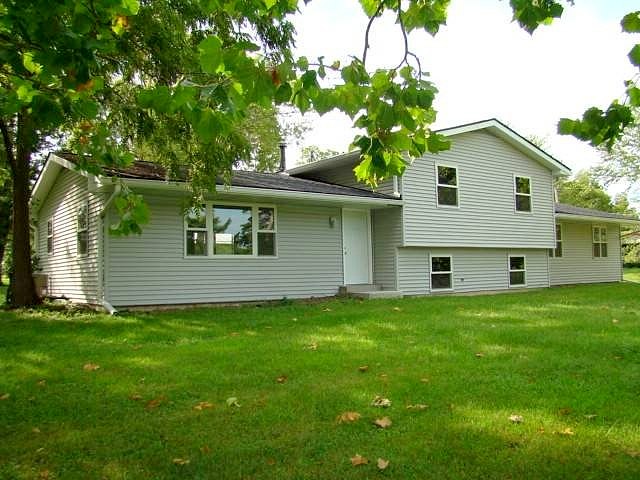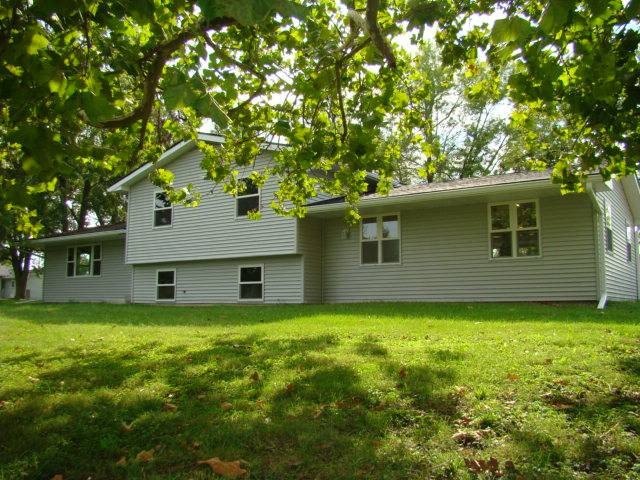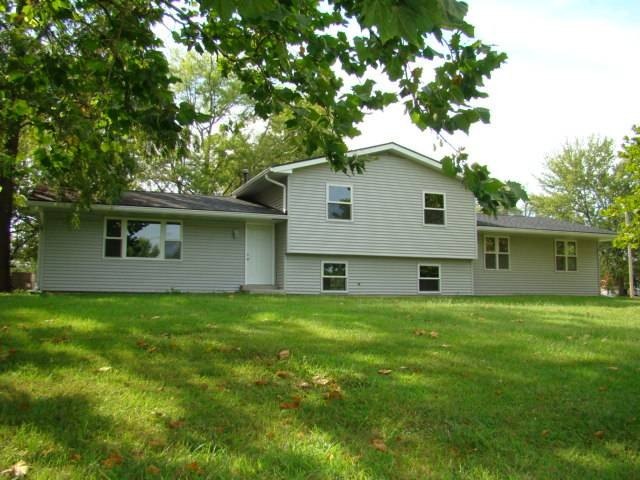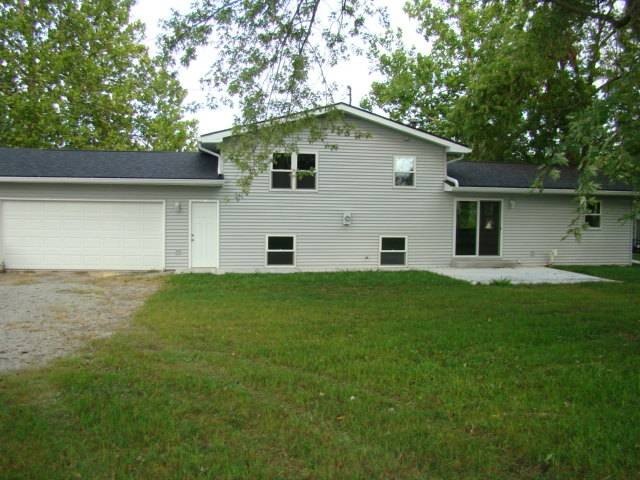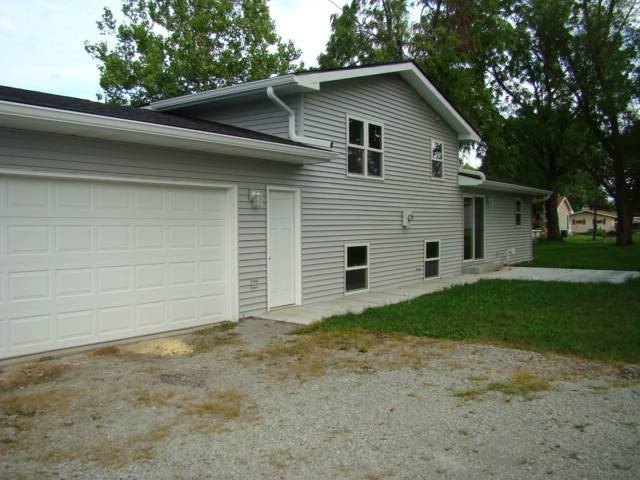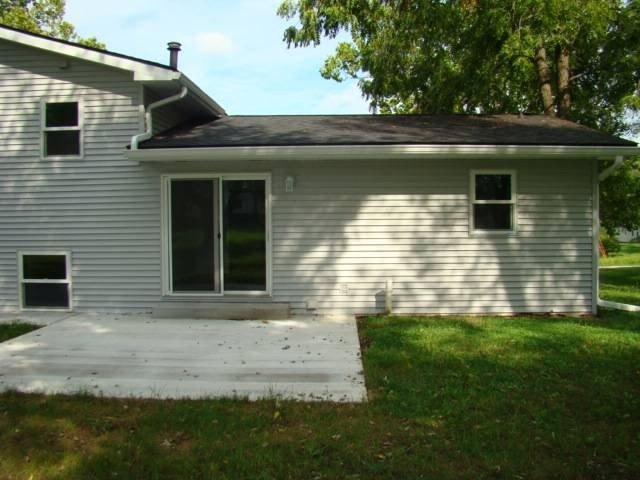-
614 N BUTLER ST CORYDON, IA 50060
- Single Family Home / Resale (MLS)

Property Details for 614 N BUTLER ST, CORYDON, IA 50060
Features
- Price/sqft: $159
- Lot Size: 25700
- Total Rooms: 7
- Room List: Bedroom 1, Bedroom 2, Bedroom 3, Basement, Bathroom 1, Bathroom 2, Kitchen
- Stories: 1
- Roof Type: Asphalt
- Heating: Forced Air Heating
- Construction Type: Frame
- Exterior Walls: Siding (Alum/Vinyl)
Facts
- Year Built: 01/01/1975
- Property ID: 913125861
- MLS Number: 11338104
- Parcel Number: 07190C255002
- Property Type: Single Family Home
- County: WAYNE
- Listing Status: Active
Sale Type
This is an MLS listing, meaning the property is represented by a real estate broker, who has contracted with the home owner to sell the home.
Description
This listing is NOT a foreclosure. Great, Immaculate, totally remodeled 3-4 bedroom home on a corner lot in Corydon. You will love the large lot location that is .56(1/2) acre, mature shade trees, huge yard for running around, newly poured concrete patio, walkway and front stoop. A two car attached garage with awesome concrete and a new garage door with automatic door opener. From the garage you will go down to the 1/2 finished basement(could be family room or additional bedroom) with 3/4 bathroom and the utility room with washer/dryer hook-up. From there you will go up to the AMAZING huge great room and the open concept kitchen with island and lighting up above. Off the kitchen there new sliding doors that lead out to the new concrete patio. From the great room you will go up to the hallway that features the nice sized 3 bedrooms all with new closet doors, carpet and fixtures, there is also a full bathroom with all NEW double sink vanity, lighting, tub/surround, flooring and closet(with laundry chute). This entire home has been completely remodeled. We can start with the new asphalt shingle roof, new vinyl siding, new double paned windows, all new carpet in the bottom floor(finished basement) and the bedrooms/hallway. The main level has new waterproof gray/brown accents vinyl flooring along with an all new kitchen with LOTS of Bertch "Mocha" color cabinets, laminate countertops, stainless sink, garbage disposal, electric stove hook-up, island with storage and set up for seating/eating area. Off the kitchen is a nice sized dining area, then the huge living room area. This house is open-concept to the max. All new lighting fixtures, ceiling fans, toilets, showers, sinks, floors, trim, water heater(gas), cabinets(all matching "Mocha" color), and the list goes on. Pretty much a brand new home on a 1/2 ac corner lot in town, this is what most people desire. The home is classified as a ranch, but the bedrooms are up a few steps from the main floor. You must come see for yourself, the sellers are motivated so call me for a showing and lets get your offers.
Real Estate Professional In Your Area
Are you a Real Estate Agent?
Get Premium leads by becoming a UltraForeclosures.com preferred agent for listings in your area
Click here to view more details
Property Brokerage:
Hicks Realty, LLC
1526 King Rd
Allerton
IA
50008
Copyright © 2024 My State MLS. All rights reserved. All information provided by the listing agent/broker is deemed reliable but is not guaranteed and should be independently verified.

All information provided is deemed reliable, but is not guaranteed and should be independently verified.





