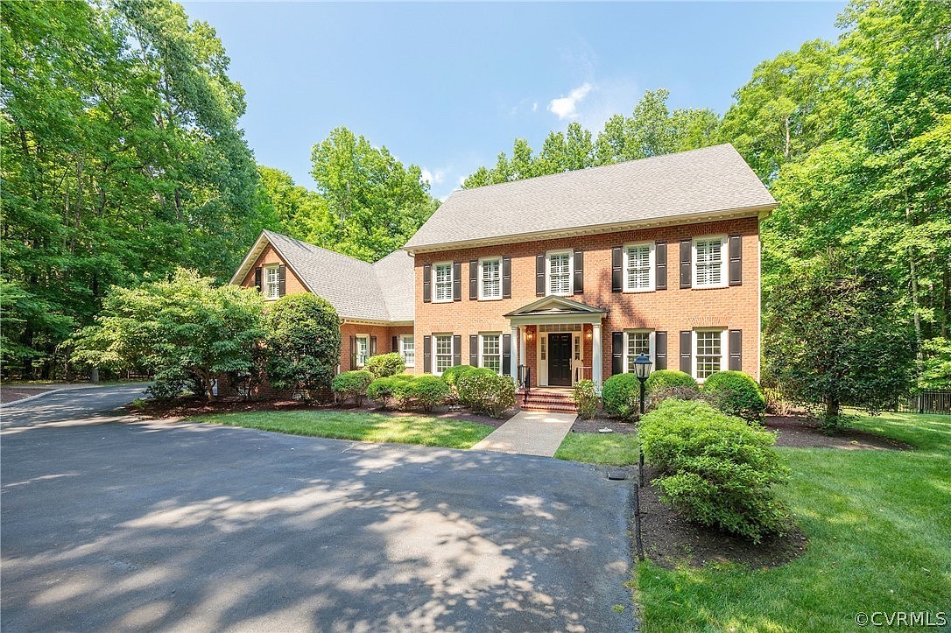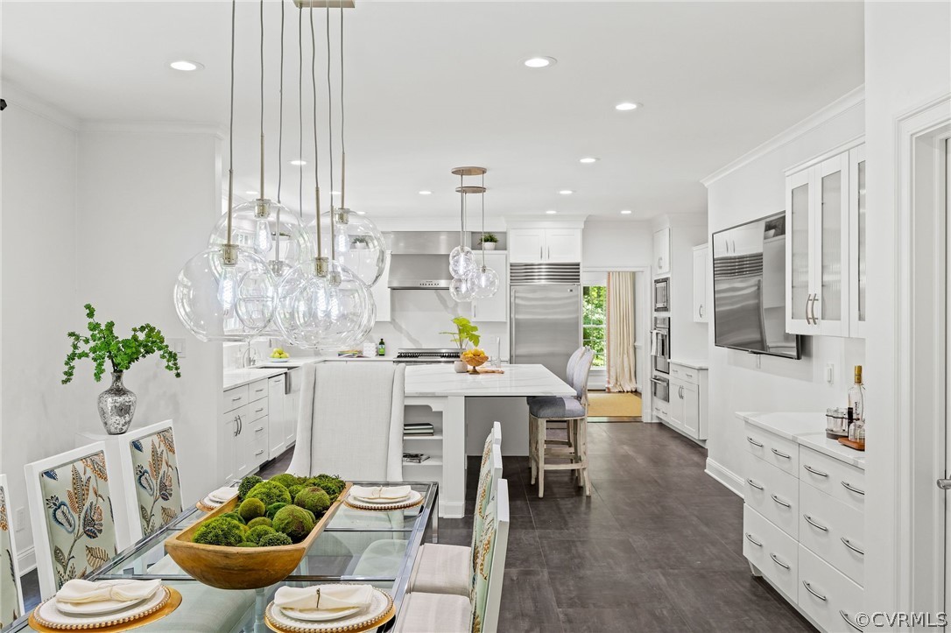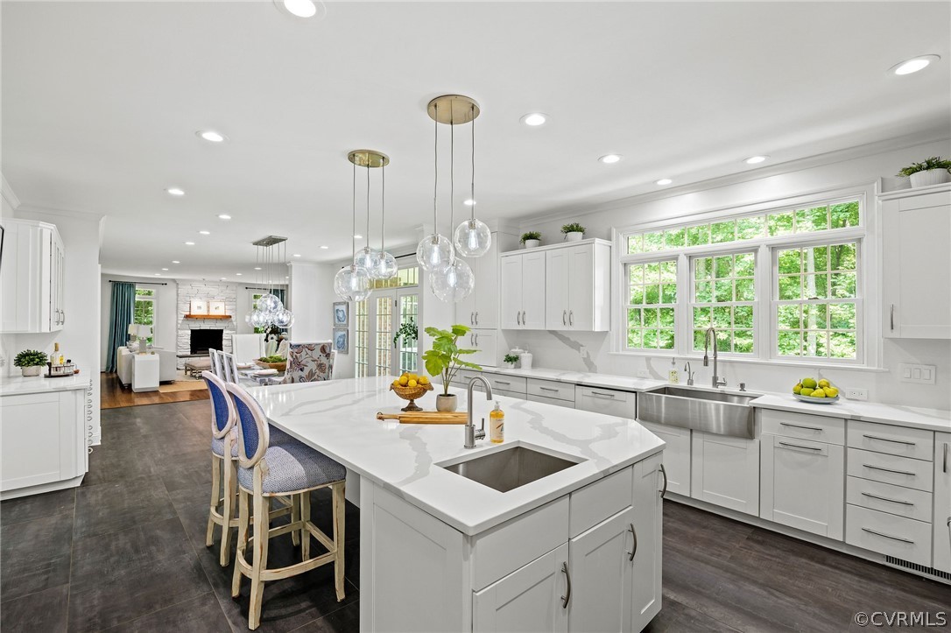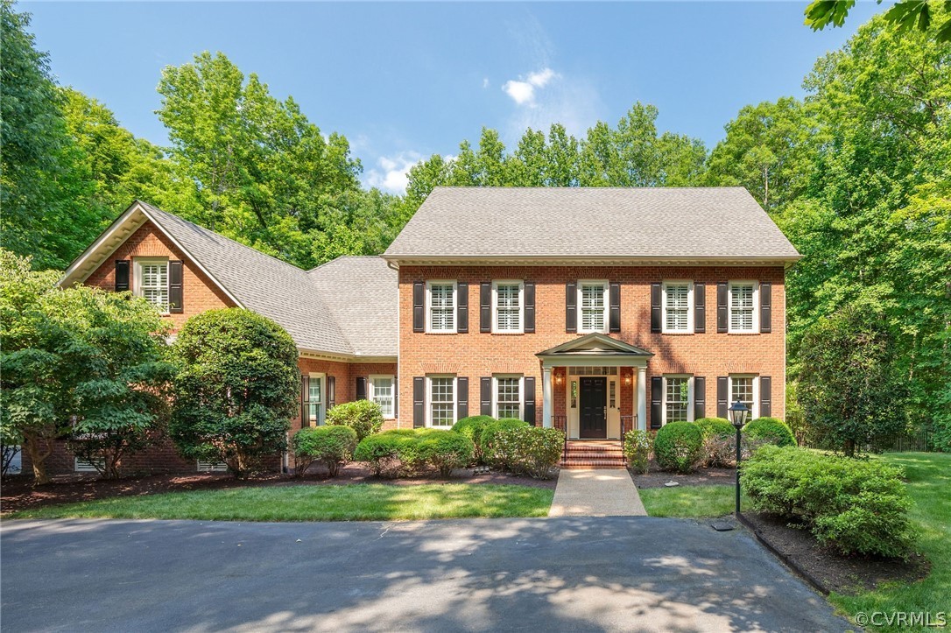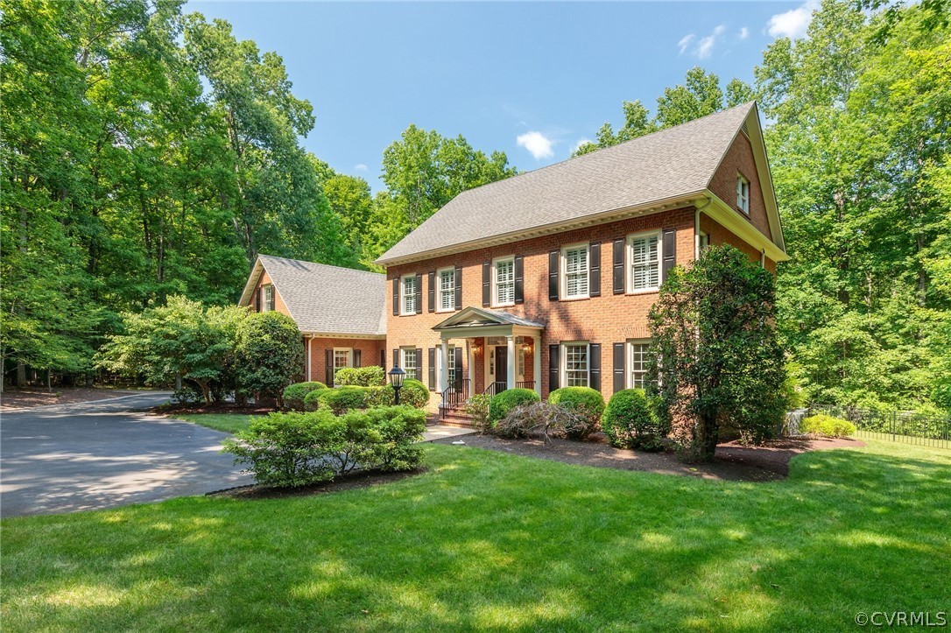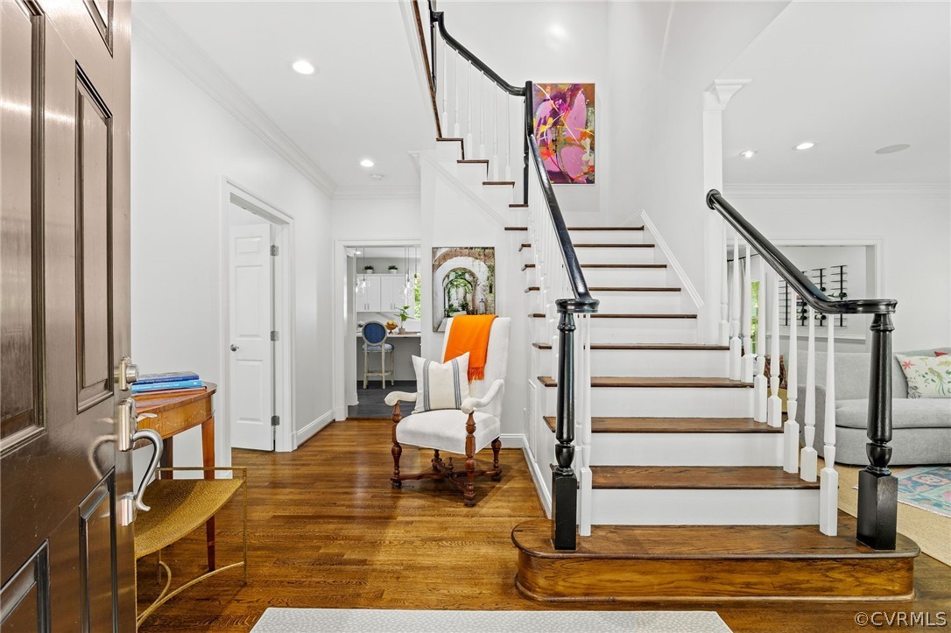-
616 CEDAR RUN RD MANAKIN SABOT, VA 23103
- Single Family Home / Resale (MLS)

Property Details for 616 CEDAR RUN RD, MANAKIN SABOT, VA 23103
Features
- Price/sqft: $305
- Lot Size: 270072 sq. ft.
- Total Rooms: 15
- Room List: Bedroom 4, Bedroom 1, Bedroom 2, Bedroom 3, Bathroom 1, Bathroom 2, Bathroom 3, Bathroom 4, Bathroom 5, Dining Room, Family Room, Kitchen, Laundry, Living Room, Office
- Stories: 200
- Roof Type: GABLE
- Heating: Fireplace,Forced Air,Heat Pump,Zoned
- Exterior Walls: Brick veneer
Facts
- Year Built: 01/01/2003
- Property ID: 877893661
- MLS Number: 2415239
- Parcel Number: 57 37 4
- Property Type: Single Family Home
- County: GOOCHLAND
- Legal Description: CEDAR RUN ESTATES 6.2AC LOT 4 SEC III #21-1874 PB 19 55 R/S
- Zoning: RR-RES/RUR
- Listing Status: Active
Sale Type
This is an MLS listing, meaning the property is represented by a real estate broker, who has contracted with the home owner to sell the home.
Description
This listing is NOT a foreclosure. Step into modern luxury with this private country sanctuary on six acres, located only a short drive from the hustle and bustle of Richmonds West End. Thoughtfully designed by builder Tony Pitts and smartly updated by the current owners, this stately Cedar Run retreat is equipped with countless top-of-the-line features and is totally turn-key! This brick colonial, with almost 5,000 SF across three floors, blends classic sensibilities with fresh, contemporary touches. Bright and airy formal rooms lead to the expansive kitchen, a dream for any chef, complete with crisp quartz counters, solid quartz backsplash and stainless Thermador, Bosch and Sub-Zero appliances. Both modern and welcoming, the kitchen is designed around an enormous island and offers tons of room to entertain a crowd! On the first floor, you will also find an inviting family room which opens to a generously sized screen porch with views of the lawned backyard and private woods. An office, or potential fifth bedroom, rounds out the main floor. On the second floor, you will find another standout feature: a palatial primary suite flanked by a walk-in closet and a bath you simply must see to believe! Youll find three more large bedrooms, each with fantastic closet space and a convenient second floor laundry room before heading to the third floors bonus room. So much storage throughout, including walk-in attic access and an oversized two-car garage! With newer systems, a whole house generator, and more at this well-appointed and meticulously maintained home, this haven of privacy, peace and seclusion is not to be missed!
Real Estate Professional In Your Area
Are you a Real Estate Agent?
Get Premium leads by becoming a UltraForeclosures.com preferred agent for listings in your area
Click here to view more details
Property Brokerage:
The Steele Group Sotheby's International Realty
6726 Patterson Ave
Richmond
VA
23226
Copyright © 2024 Central Virginia Regional Multiple Listing Service. All rights reserved. All information provided by the listing agent/broker is deemed reliable but is not guaranteed and should be independently verified.

All information provided is deemed reliable, but is not guaranteed and should be independently verified.





