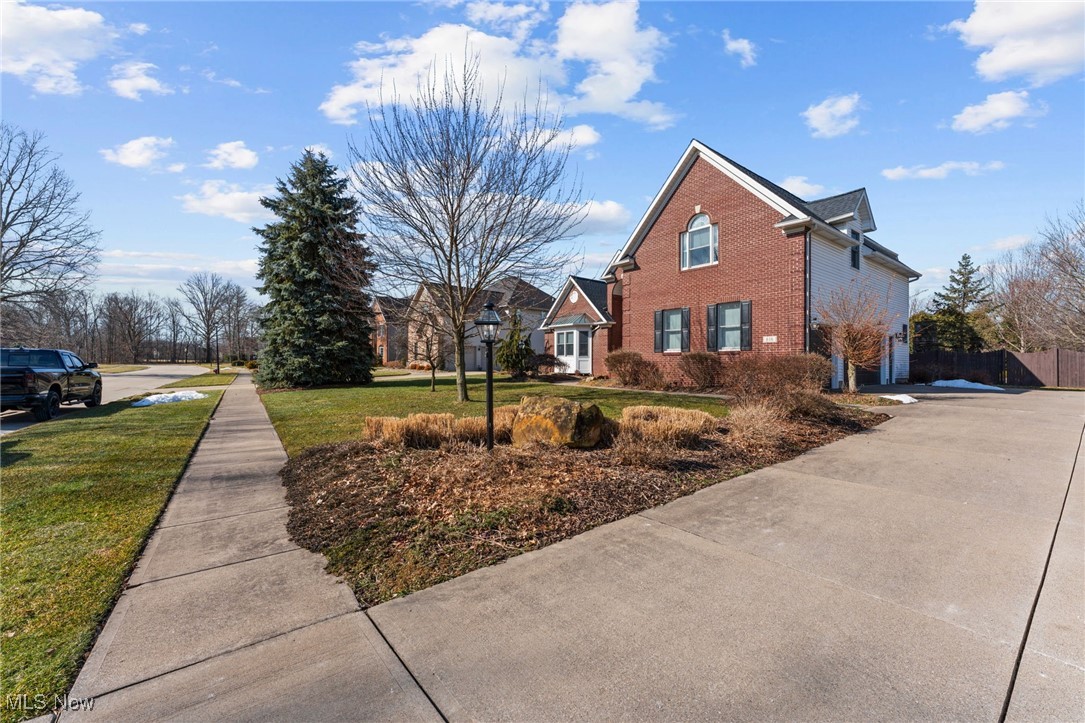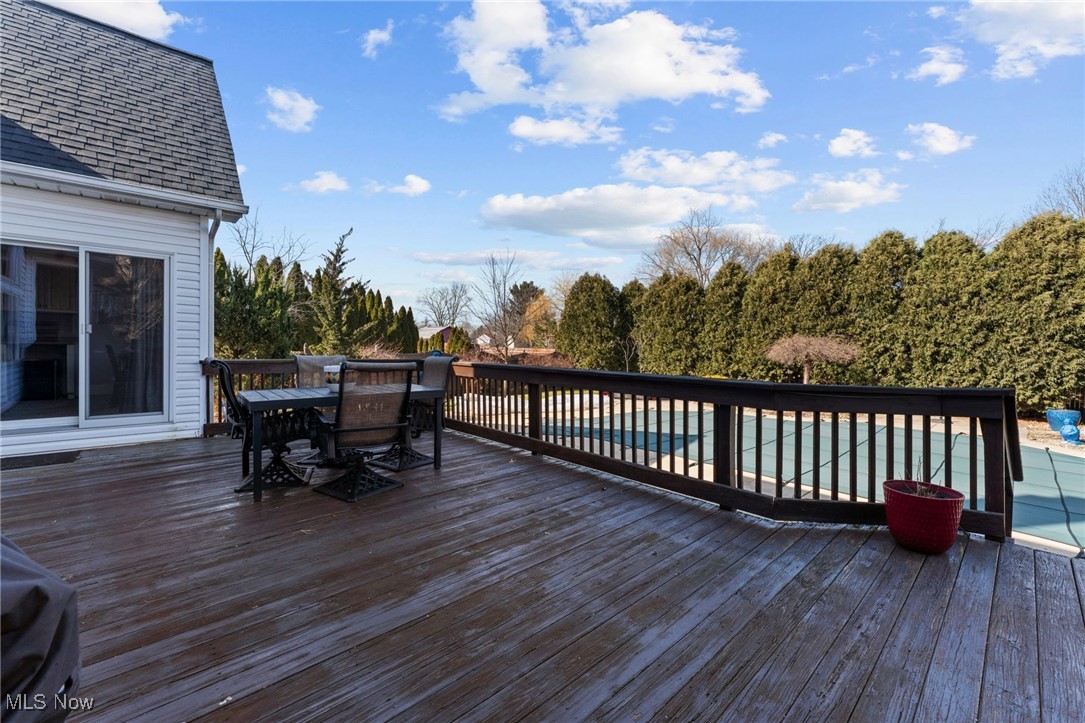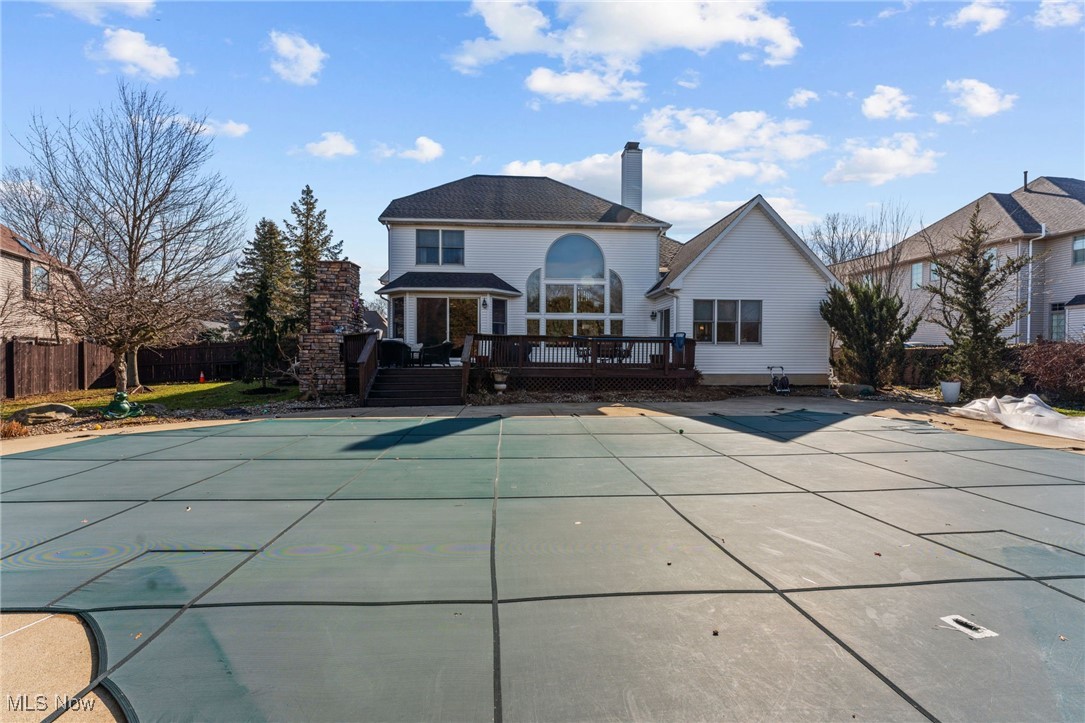-
616 COVENTRY PL AMHERST, OH 44001
- Single Family Home / Resale (MLS)

Property Details for 616 COVENTRY PL, AMHERST, OH 44001
Features
- Price/sqft: $221
- Lot Size: 0.42 acres
- Total Units: 1
- Total Rooms: 15
- Room List: Bedroom 4, Bedroom 5, Bedroom 1, Bedroom 2, Bedroom 3, Bathroom 1, Bathroom 2, Bathroom 3, Bathroom 4, Bonus Room, Dining Room, Family Room, Kitchen, Laundry, Living Room
- Stories: 2
- Heating: Fireplaces, Forced Air
- Construction Type: Frame
- Exterior Walls: Siding (Alum/Vinyl)
Facts
- Year Built: 01/01/2001
- Property ID: 979555857
- MLS Number: 5103652
- Parcel Number: 05-00-016-102-030
- Property Type: Single Family Home
- County: LORAIN
- Listing Status: Active
Pre-Foreclosure Info
- Recording Date: 05/30/2008
- Recording Year: 2008
Sale Type
This is an MLS listing, meaning the property is represented by a real estate broker, who has contracted with the home owner to sell the home.
Description
This listing is NOT a foreclosure. Stunning Kempton Woods/Coventry Place Home with Modern Updates! This gorgeous home offers the perfect blend of comfort, style, and luxury, located in the highly sought-after Amherst community. Featuring a convenient 1st-floor Master Suite including a walk-in closet, luxurious en-suite glamour bath featuring dual sinks, a soaking tub, steam shower and ceramic tile flooring. This property boasts thoughtful upgrades and a modern touch throughout. Main Level Highlights, Great Room with dramatic vaulted ceilings, custom remote controlled blinds and a cozy radiant heat gas log fireplace, perfect for relaxing or entertaining. Updated kitchen with a large breakfast bar, backsplash, ceramic flooring, stainless steel appliances including a Viking Gas stove, micro bar and pantry. Kitchen area leads to a private deck, in-ground pool, custom out door fireplace, ideal area for dining or tranquil mornings. Efficient first floor plan adds convenience, warmth and elegance. Spacious Foyer entrance leads to Formal Dining Room, perfect for hosting holidays or dinner parties. First-Floor Laundry for ultimate ease. Second Level Features: Three/Four generously sized bedrooms with ample closet space. A full bath with private access from the oversized fourth bedroom and/or bonus room, cathedral ceiling, offering a flexible layout that feels like a secondary Master or In-Law Suite. Full unfinished basement, bath rough in, additional storage space or ready to be finished for added living space. Central vacuum, dual furnace system, wainscoting, hardwood flooring, side entry attached three car garage, professionally landscaped lot, sprinkler system and so much more.
Real Estate Professional In Your Area
Are you a Real Estate Agent?
Get Premium leads by becoming a UltraForeclosures.com preferred agent for listings in your area
Click here to view more details
Property Brokerage:
Russell Real Estate Services
Copyright © 2025 MLS Now. All rights reserved. All information provided by the listing agent/broker is deemed reliable but is not guaranteed and should be independently verified.

All information provided is deemed reliable, but is not guaranteed and should be independently verified.




















































































































































































