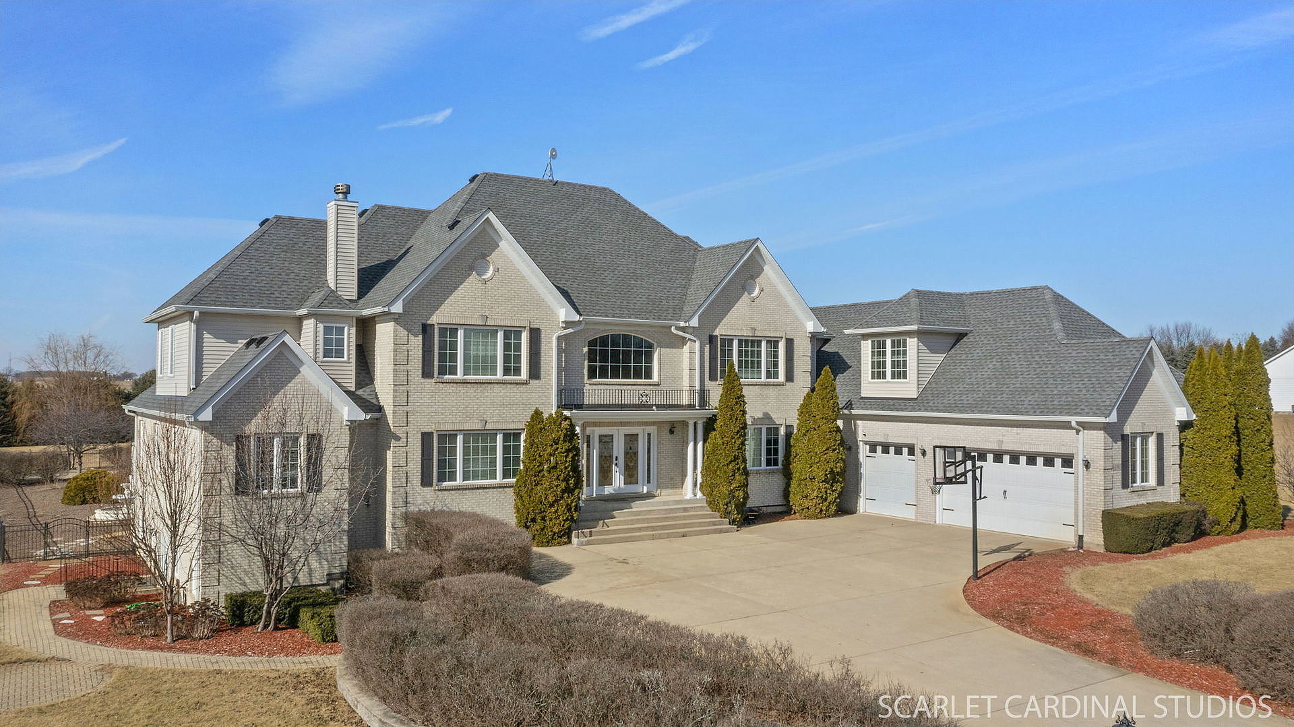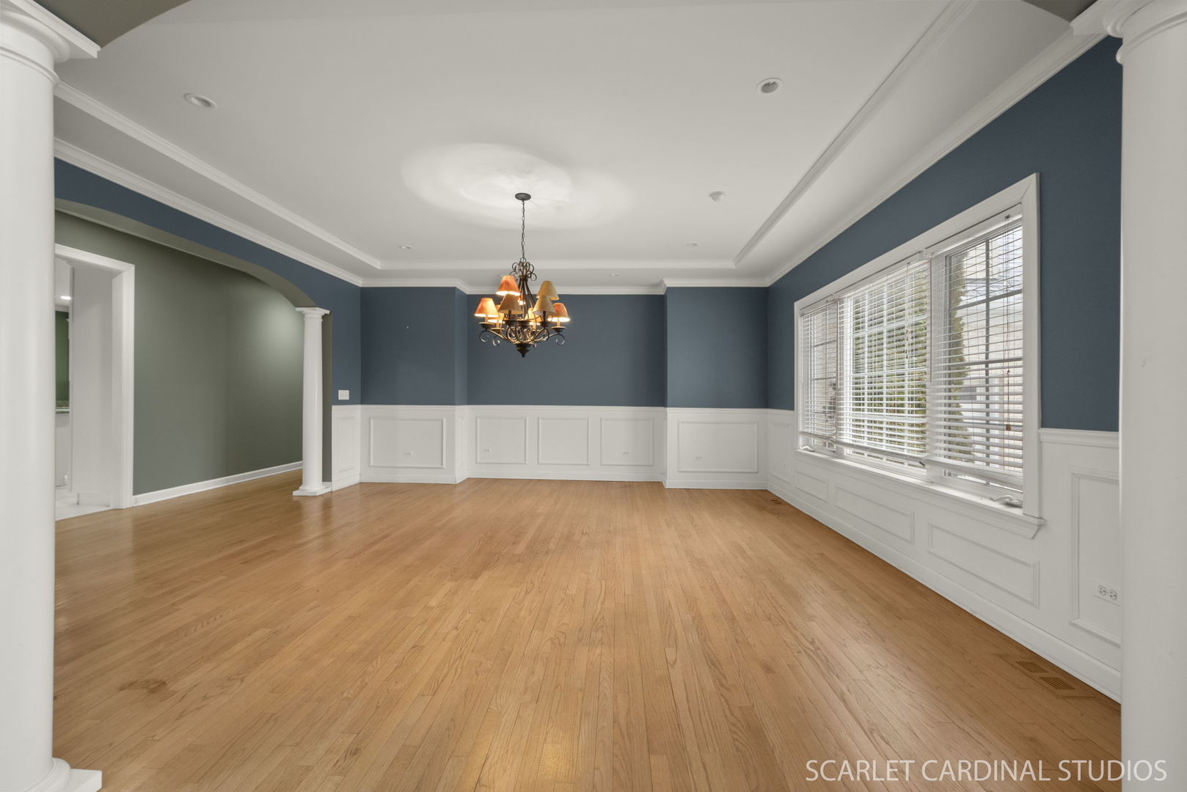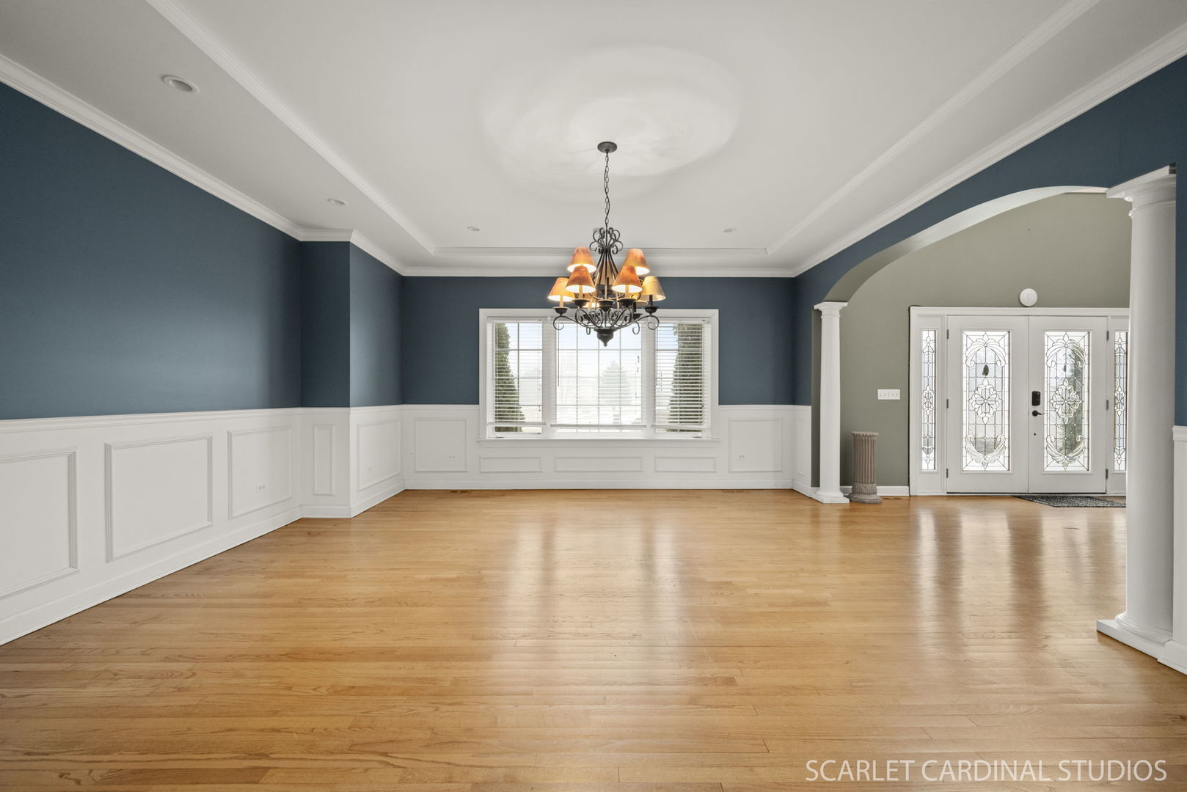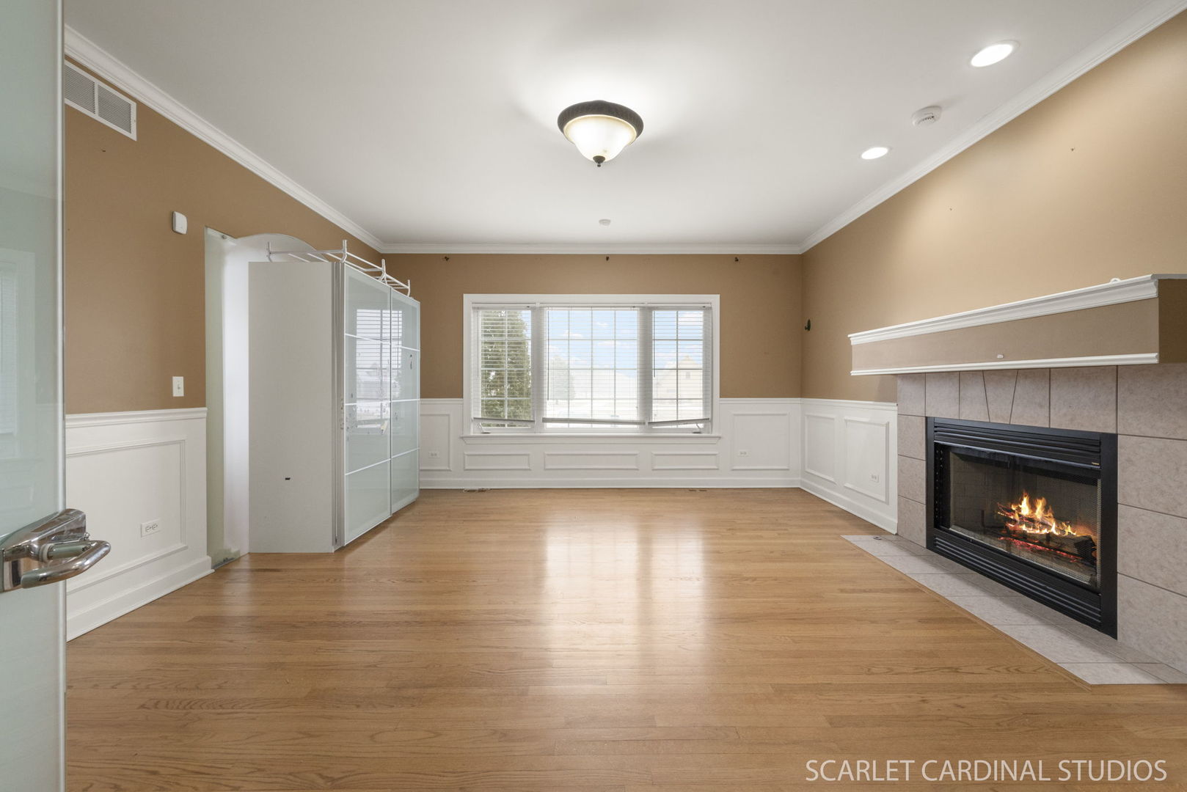-
6191 SOUTHFIELD LN OSWEGO, IL 60543
- Single Family Home / Resale (MLS)

Property Details for 6191 SOUTHFIELD LN, OSWEGO, IL 60543
Features
- Price/sqft: $209
- Lot Size: 3.02 acres
- Total Rooms: 20
- Room List: Bedroom 4, Bedroom 5, Bedroom 2, Bedroom 3, Bathroom 1, Bathroom 2, Bathroom 3, Bathroom 4, Bathroom 5, Bonus Room, Dining Room, Exercise Room, Family Room, Game Room, Great Room, Kitchen, Laundry, Living Room, Master Bedroom, Office
- Stories: 2
- Heating: Forced Air, Natural Gas, Sep Heating Systems - 2+
- Exterior Walls: Brick
Facts
- Year Built: 01/01/2005
- Property ID: 974968218
- MLS Number: 12285732
- Parcel Number: 06-02-102-003
- Property Type: Single Family Home
- County: KENDALL
- Listing Status: Active
Pre-Foreclosure Info
- Recording Date: 01/23/2007
- Recording Year: 2007
Sale Type
This is an MLS listing, meaning the property is represented by a real estate broker, who has contracted with the home owner to sell the home.
Description
This listing is NOT a foreclosure. Stunning private country estate featuring a classic brick home with over 9,000 SF of total living space. The main floor boasts a formal dining room and living room with a fireplace, both adorned with elegant arched entryways and pillars. The two-story great room offers another fireplace with a custom mantel and a built-in entertainment niche, expansive windows, and access to the spacious back deck. The open floor plan flows seamlessly into the beautifully appointed kitchen, which has white cabinetry, granite countertops, stainless steel appliances, a large 2-tiered island with breakfast bar, and an adjacent eating area. There is also a generously sized walk-in pantry with built in cabinetry. The main level also features a luxurious primary suite with an en-suite bath and a private sitting room. An office/den, a laundry room and a powder room complete the first floor of this home. Upstairs, youll find four additional bedrooms, each with private bathroom access and ample closet space. There is also an additional bonus room accessible from a staircase via the garage or from the den/office, that could be used as a 6th bedroom, study room, or craft room. The finished basement is an entertainers dream, complete with a recreation room, a game room, a theater, an exercise room, and a second kitchen. Walk-out access leads to the backyard, which features a stunning in-ground pool. An expansive paver patio and backyard deck, complete with an outdoor kitchen featuring a built-in grill, tucked under a pergola plus a wood fired pizza oven, complete the backyard oasis. The possibilities are endless! Situated on 3 acres, this home is zoned to allow up to two horses. Truly the perfect blend of privacy and convenience, this is Southfield Estates living at its finest!
Real Estate Professional In Your Area
Are you a Real Estate Agent?
Get Premium leads by becoming a UltraForeclosures.com preferred agent for listings in your area
Click here to view more details
Property Brokerage:
Compass
Copyright © 2025 Midwest Real Estate Data, LLC. All rights reserved. All information provided by the listing agent/broker is deemed reliable but is not guaranteed and should be independently verified.

All information provided is deemed reliable, but is not guaranteed and should be independently verified.
























































































































































































































