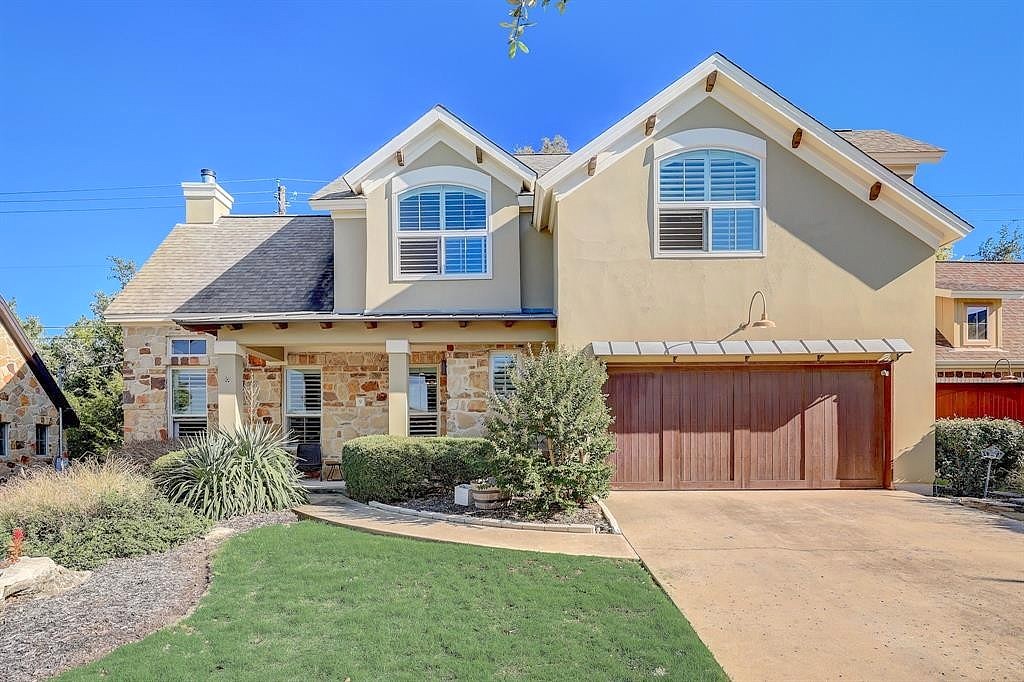-
6201 RIVER PLACE BLVD #9 AUSTIN, TX 78730
- Townhouse or Condo / Resale (MLS)

Property Details for 6201 RIVER PLACE BLVD #9, AUSTIN, TX 78730
Features
- Price/sqft: $331
- Total Units: 15
- Total Rooms: 6
- Room List: Bedroom 1, Bedroom 2, Bedroom 3, Bathroom 1, Bathroom 2, Bathroom 3
- Stories: 200
- Roof Type: GABLE
- Heating: Central Furnace,Fireplace
Facts
- Year Built: 01/01/2005
- Property ID: 873085036
- MLS Number: 4477907
- Parcel Number: 710876
- Property Type: Townhouse or Condo
- County: TRAVIS
- Legal Description: RANCH AT RIVER PLACE CONDOMINIUMS THE AMENDED UNT 9 6.6666%INT IN COMMON AREA
- Listing Status: Active
Sale Type
This is an MLS listing, meaning the property is represented by a real estate broker, who has contracted with the home owner to sell the home.
Description
This listing is NOT a foreclosure. LOFT Could Be 3rd Bdrm!Upgrades with $70k recent work including $45k for Power brand windows & new garage door system. Pristine, lock-&-leave smart home tucked away in highly sought-after The Ranch at River Place! Nestled on a quiet cul-de-sac that backs to a greenbelt like feel, this lovely 2-story effortlessly combines tranquility & accessibility. Situated with easy access to downtown Austin and the shores of Lake Travis, bask in the charm of a golf course and country club community with parks, trails, top-rated schools, shopping and dining within walking distance. Step inside to discover a meticulously upgraded haven with updates including new Power exterior doors and windows, Vivint smart home security, Carrier HVAC, and more! The main level welcomes you with an open floor plan, lofty ceilings, modern wood-look tile floors, and custom plantation shutters. The kitchen is a chef's delight, featuring a bar, stainless steel appliances, pantry, and stainless farm-style sink, and tons of cabinet and counter space. The family room, anchored by a cozy fireplace, seamlessly connects to the kitchen and dining area. The home is currently a two-bedroom with an open study that can be easily converted to a third bedroom. The dedicated laundry room and attached two-car garage with extra parking spaces offer tons of storage. Go stairs and discover gleaming hardwood floors and a versatile bonus room, ready to become your personal retreata game room, exercise space or whatever suits your lifestyle. You'll enjoy the privacy of the massive primary bedroom with separate dual vanity, jetted tub, glass shower and two custom walk-in closets. Another spacious bedroom and a full bath complete the second level. The home boasts amazing views, especially from the second floor. Open the doors to a relaxing patio area that is very privatean ideal spot to unwind and connect. Front yard landscaping and irrigation are taken care of by the HOA. Note membership to RP Country Club is separate.
Real Estate Professional In Your Area
Are you a Real Estate Agent?
Get Premium leads by becoming a UltraForeclosures.com preferred agent for listings in your area
Click here to view more details
Property Brokerage:
M.E. Cook
Copyright © 2024 Keller Williams Realty, Inc. All rights reserved. All information provided by the listing agent/broker is deemed reliable but is not guaranteed and should be independently verified.

All information provided is deemed reliable, but is not guaranteed and should be independently verified.




























































