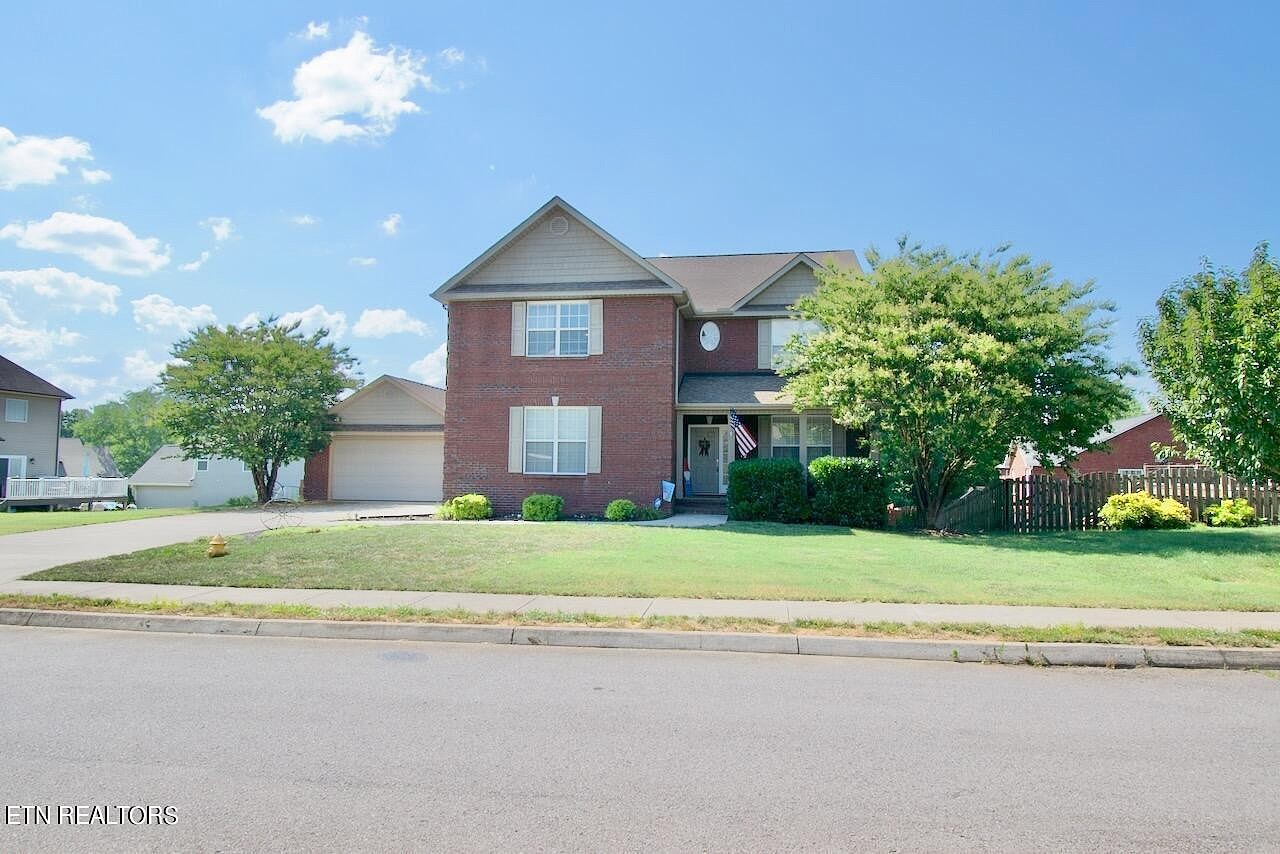-
628 W GLENVIEW DR LENOIR CITY, TN 37771
- Single Family Home / Resale (MLS)

Property Details for 628 W GLENVIEW DR, LENOIR CITY, TN 37771
Features
- Price/sqft: $178
- Lot Size: 13504 sq. ft.
- Total Units: 1
- Total Rooms: 14
- Room List: Bedroom 4, Bedroom 5, Bedroom 2, Bedroom 3, Bathroom 1, Bathroom 2, Bathroom 3, Bathroom 4, Bathroom 5, Dining Room, Kitchen, Living Room, Master Bedroom, Utility Room
- Stories: 200
- Roof Type: GABLE OR HIP
- Heating: Central Furnace,Fireplace,Forced Air
- Exterior Walls: Brick
Facts
- Year Built: 01/01/2008
- Property ID: 895244776
- MLS Number: 1268006
- Parcel Number: 020H-D-039.00
- Property Type: Single Family Home
- County: LOUDON
- Legal Description: HARRISON GLEN UNIT 2 PB: G PG: 335 LOT: 101
- Zoning: R4
- Listing Status: Active
Sale Type
This is an MLS listing, meaning the property is represented by a real estate broker, who has contracted with the home owner to sell the home.
Description
This listing is NOT a foreclosure. This 2 story basement home is situated on the largest lot in all of Harrison Glen Subdivision. Step into an inviting grand foyer with wainscoting leading into the formal dining room with views of the front yard. The home feautures oak hardwood floors throughout the main level with carpet in upstairs bedrooms and basement, and tile in bathrooms and kitchen. The great room has ample space for decor and entertaining with a beautiful gas fireplace, exquisite crown molding, views of the upstairs open hallway, and doors leading out to the elevated back porch overlooking the level, fenced-in back yard. The kitchen boasts granite countertops, all stainless steel appliances, an open feel with views of great room and breakfast room, full pantry, and tons of cabinet space.n Take the exposed stairway in the great room up to the oversized landing area. Step into the master suite, with cathedral ceilings, large walk-in closet, and a master bathroom with dual vanities neighboring a tile accented jacuzzi tub. There are two other bedrooms located on the second level, connected by a large jack-and-jill bathroom, and lastly, a spacious bonus room. n Downstairs you will find a finished basement with a large family rec room (yes large enough to make a mother-in law suite), an office that could be used as a 5th bedroom (no closet), full bath, and extra storage to boot! Step through the french doors onto the poured patio beneath the main level porch and take in the beautifully situated private back yard surrounded by a stained wood fence. n But wait...there's more!!!! This home has an attached two car garage, but also has a detached garage with an attached breezeway leading to the home. This detached garage is perfect for those extra cars, toys, and extras; but also offers an amazing opportunity for those handy folks to have the workshop of their dreams! This home can speak to so many different people, so please don't wait to view what could be your forever home.
Real Estate Professional In Your Area
Are you a Real Estate Agent?
Get Premium leads by becoming a UltraForeclosures.com preferred agent for listings in your area
Click here to view more details
Property Brokerage:
Coldwell Banker Nelson Realtors
215 Foothills Mall Dr.
Maryville
TN
37801
Copyright © 2024 East Tennessee Realtors®. All rights reserved. All information provided by the listing agent/broker is deemed reliable but is not guaranteed and should be independently verified.

All information provided is deemed reliable, but is not guaranteed and should be independently verified.






















































































































