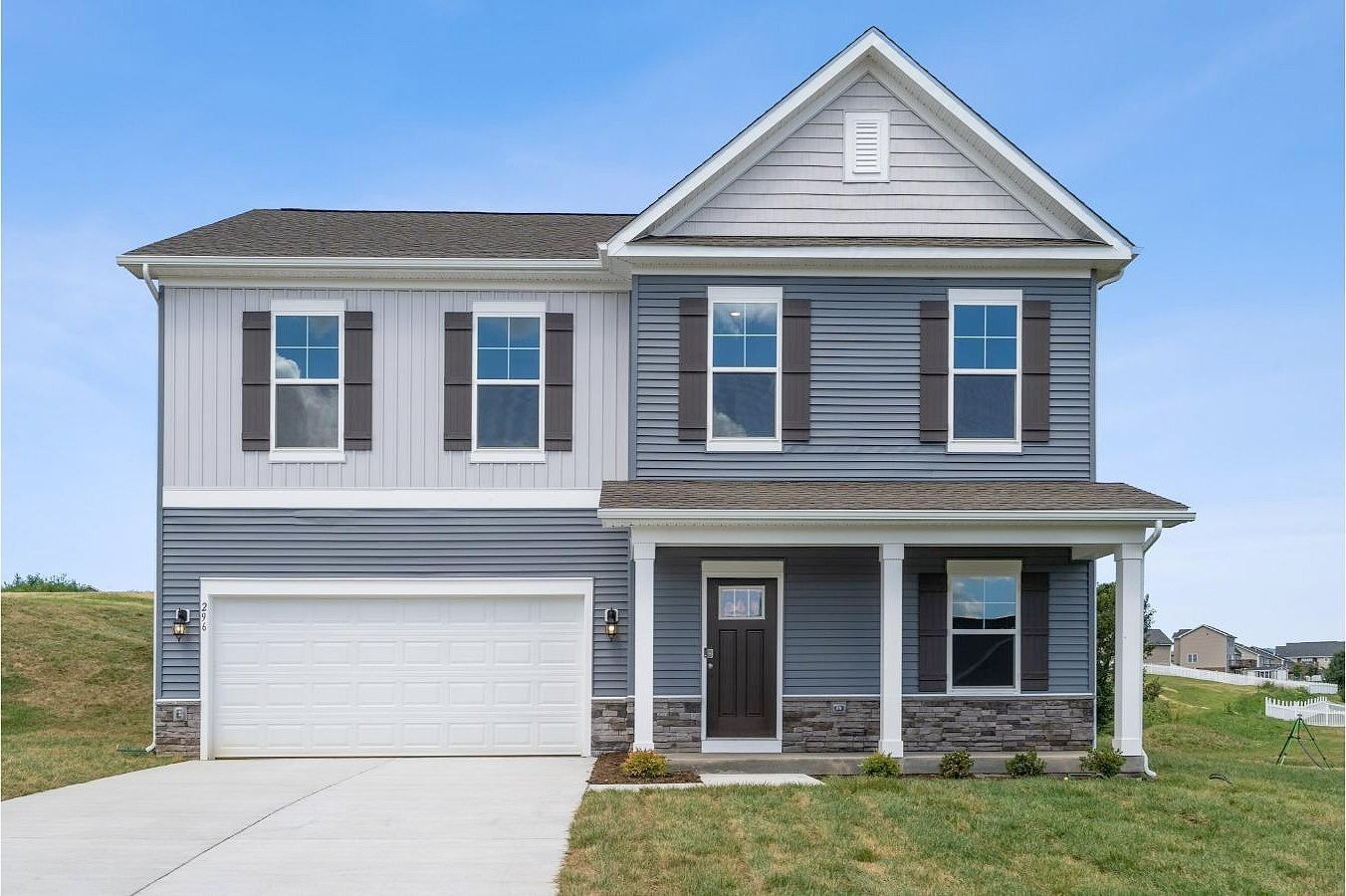-
63 Mcilwee Lane # Plan: HAYDEN Staunton, VA 24401
- Single Family Home / Resale (MLS)

Property Details for 63 Mcilwee Lane # Plan: HAYDEN, Staunton, VA 24401
Features
- Price/sqft: $196
- Total Rooms: 8
- Room List: Bedroom 1, Bedroom 2, Bedroom 3, Bedroom 4, Bedroom 5, Bathroom 1, Bathroom 2, Bathroom 3
Facts
- Property ID: 906566923
- MLS Number: 31126+X414
- Property Type: Single Family Home
- County: STAUNTON CITY
- Listing Status: Active
Sale Type
This is an MLS listing, meaning the property is represented by a real estate broker, who has contracted with the home owner to sell the home.
Description
This listing is NOT a foreclosure. The 2974 sq ft Hayden model offers a modern open-concept living space on the main level, complete with living room, dining room, kitchen with walk-in pantry, a full bedroom, bathroom, and a flex room to meet your familys needs. Upstairs, an additional living space provides even more flexibility for your familys needs. Additionally, a large primary suite features 2 large walk-in closets and a full bath with separate vanities and private water closet. A laundry room, full bathroom, and 3 additional bedrooms round out the second floor. In the basement, this plan offers both finished rec room and an essential unfinished storage space. This house is a fantastic live-play-work space you can utilize to fit your needs.
Real Estate Professional In Your Area
Are you a Real Estate Agent?
Get Premium leads by becoming a UltraForeclosures.com preferred agent for listings in your area
Click here to view more details
Copyright © 2024 D.R. Horton. All rights reserved. All information provided by the listing agent/broker is deemed reliable but is not guaranteed and should be independently verified.

All information provided is deemed reliable, but is not guaranteed and should be independently verified.
You Might Also Like
Search Resale (MLS) Homes Near 63 Mcilwee Lane # Plan: HAYDEN
Zip Code Resale (MLS) Home Search
City Resale (MLS) Home Search
- Afton, VA
- Bridgewater, VA
- Churchville, VA
- Craigsville, VA
- Crimora, VA
- Fishersville, VA
- Fort Defiance, VA
- Greenville, VA
- Grottoes, VA
- Lyndhurst, VA
- Middlebrook, VA
- Mount Crawford, VA
- Raphine, VA
- Steeles Tavern, VA
- Stuarts Draft, VA
- Swoope, VA
- Verona, VA
- Waynesboro, VA
- West Augusta, VA
- Weyers Cave, VA






















































































































