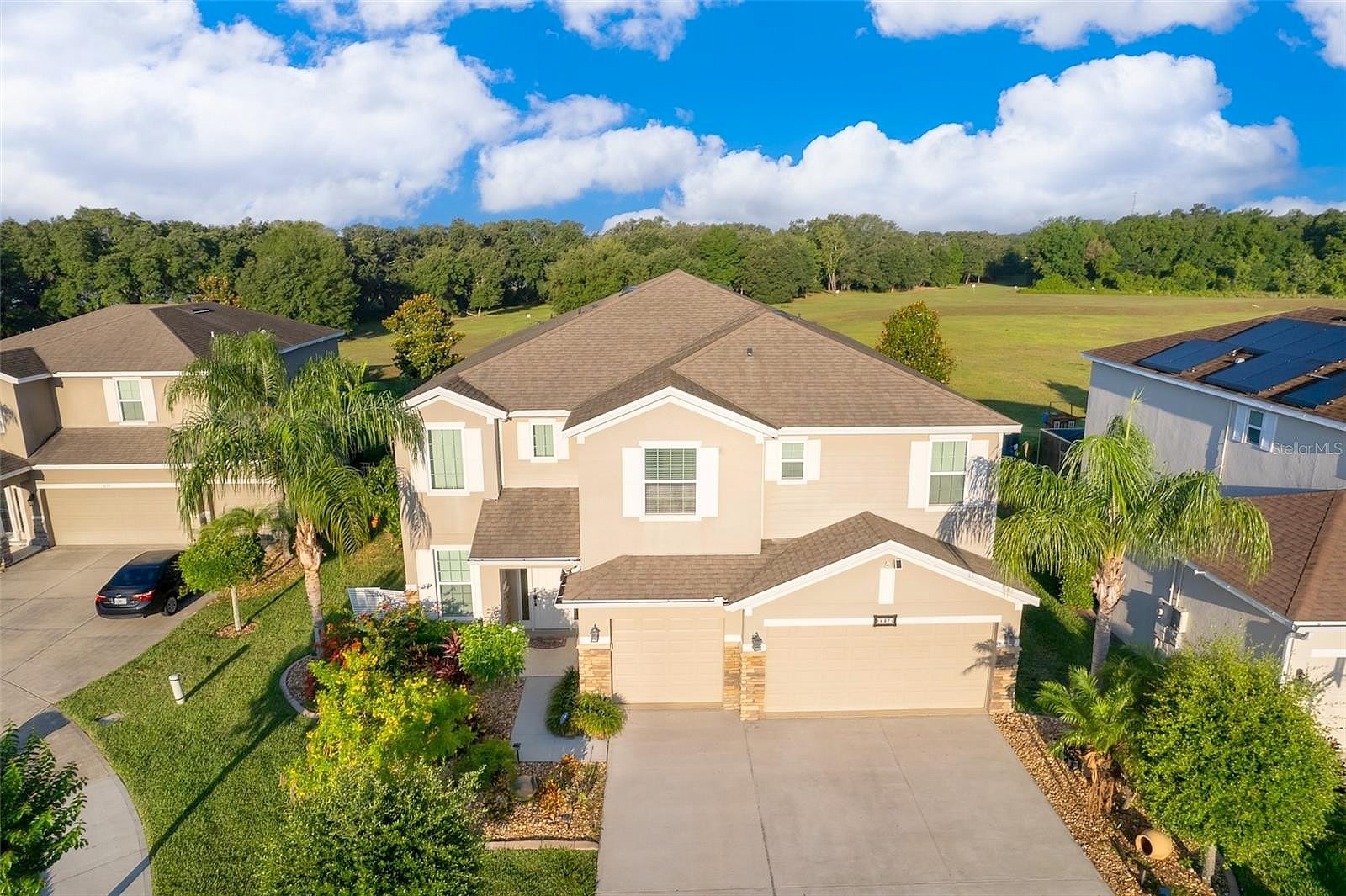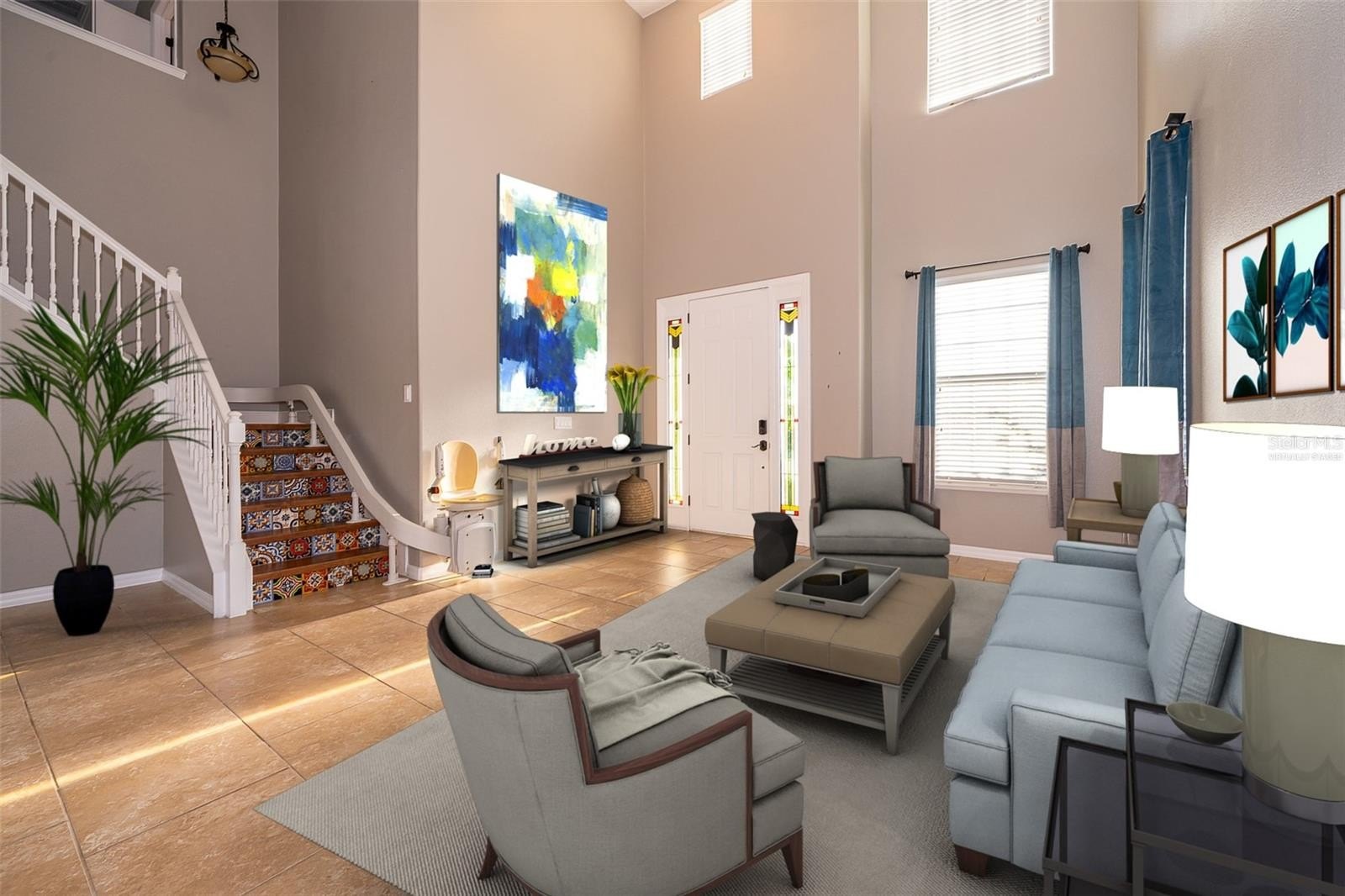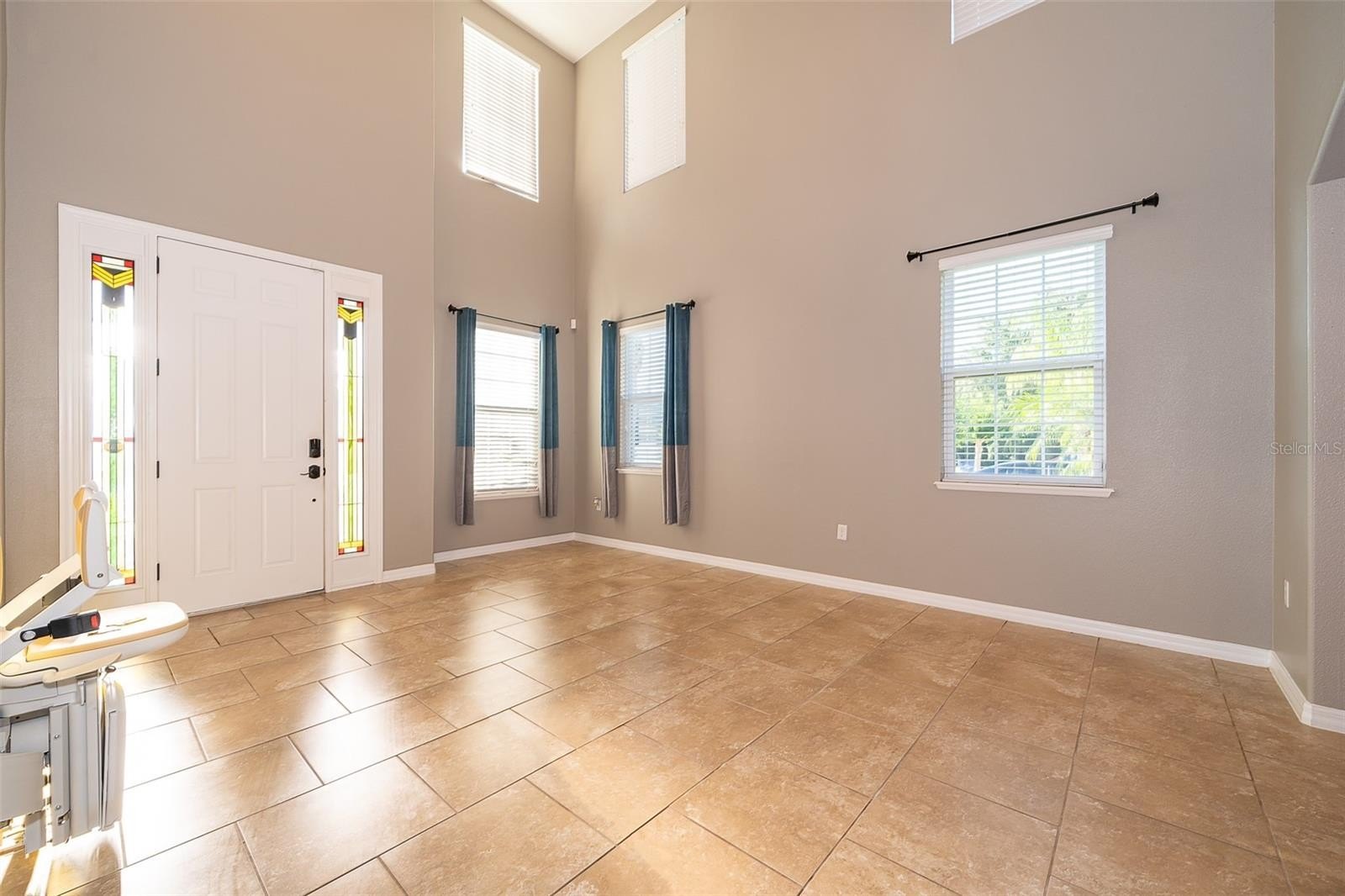-
637 NEPTUNE DR GROVELAND, FL 34736
- Single Family Home / Resale (MLS)

Property Details for 637 NEPTUNE DR, GROVELAND, FL 34736
Features
- Price/sqft: $196
- Lot Size: 9124 sq. ft.
- Total Units: 1
- Total Rooms: 14
- Room List: Bedroom 4, Bedroom 5, Bedroom 1, Bedroom 2, Bedroom 3, Bathroom 1, Bathroom 2, Bathroom 3, Bathroom 4, Family Room, Kitchen, Laundry, Living Room, Loft
- Stories: 100
- Roof Type: Asphalt
- Heating: Central Furnace,Fireplace
- Construction Type: Frame
- Exterior Walls: Brick
Facts
- Year Built: 01/01/2013
- Property ID: 886650044
- MLS Number: O6194712
- Parcel Number: 21-22-25-2301-000-20200
- Property Type: Single Family Home
- County: LAKE
- Legal Description: WESTWOOD PHASE II PB 57 PG 74-76 LOT 202 ORB 6078 PG 2216
- Zoning: PUD
- Listing Status: Active
Sale Type
This is an MLS listing, meaning the property is represented by a real estate broker, who has contracted with the home owner to sell the home.
Description
This listing is NOT a foreclosure. Seller Motivated!!!....Concessions for your closing costs, pre-paids and/or interest rate buy down, etc...Meticulously maintained, recently remodeled.nStep into spaciousness and tranquility in this stunning 5 bedroom plus Loft, 4 bathroom, 3 car garage home! With its own heated pool and spa, fire pit, and conservation views, this property offers the ultimate retreat for relaxation and entertainment. Enjoy unobstructed views of the Space Shuttle launches and witness breathtaking sunsets.nAs you enter, you'll be struck by the grand entrance, soaring ceilings, and expansive open spaces, perfect for making a dramatic first impression. The beautifully designed open concept living area, complete with tile flooring and natural lighting, flows seamlessly into the kitchen and family room, creating an ideal setting for family gatherings and social events.nThe kitchen boasts granite countertops, Breakfast Bar, and two walk-in pantries, perfect for culinary enthusiasts. The master suite and three additional bedrooms are located upstairs, along with a convenient laundry room and a very spacious LOFT. A fifth bedroom and fourth full bathroom are located downstairs, ideal for an office or in-law suite. The spacious 3 car garage has been covered with Epoxy flooring and has ceiling racks in place for storage. State of the art security system and WI-Fi connected smart garage door opener.nAdditional features include a formal dining room, breakfast bar, heated pool and spa with automation system and UV light, and a convenient location just a bike ride away from downtown Clermont and a quick drive to downtown Winter Garden. Located in the heart of everything yet tucked away. Off of Highway 50 a bike ride away from Clermont; this neighborhood offers a convenient commute to Central Florida via Hwy 429 and the Turnpike, making it the perfect blend of luxury, privacy, and accessibility. nDon't miss this incredible opportunity to own a piece of paradise, where spaciousness and tranquility come together in perfect harmony!"
Real Estate Professional In Your Area
Are you a Real Estate Agent?
Get Premium leads by becoming a UltraForeclosures.com preferred agent for listings in your area
Click here to view more details
Property Brokerage:
eXp Realty LLC
1221 W Colonial Dr #100
Orlando
FL
32804
Copyright © 2024 Stellar MLS. All rights reserved. All information provided by the listing agent/broker is deemed reliable but is not guaranteed and should be independently verified.

All information provided is deemed reliable, but is not guaranteed and should be independently verified.










































































































































