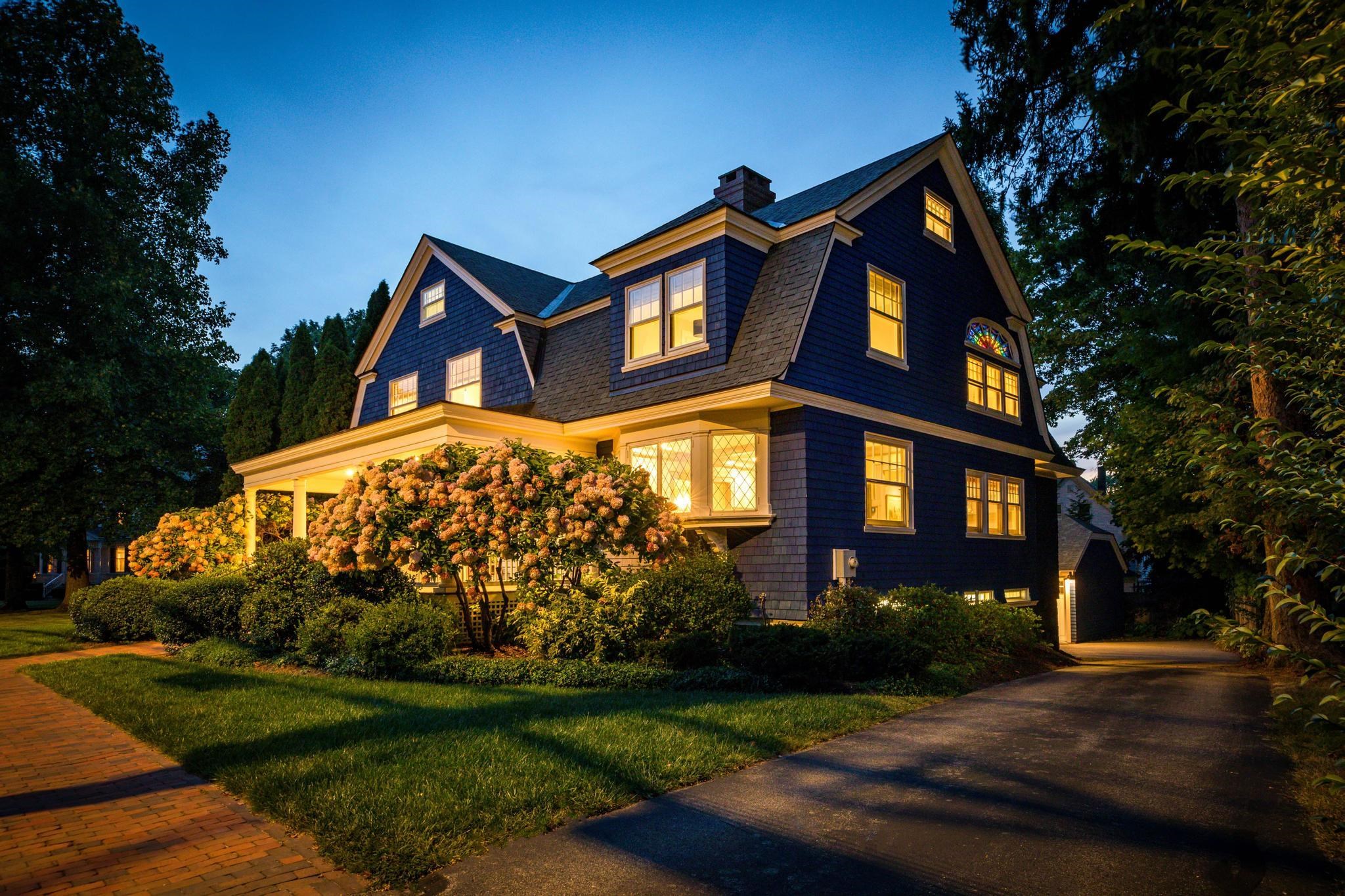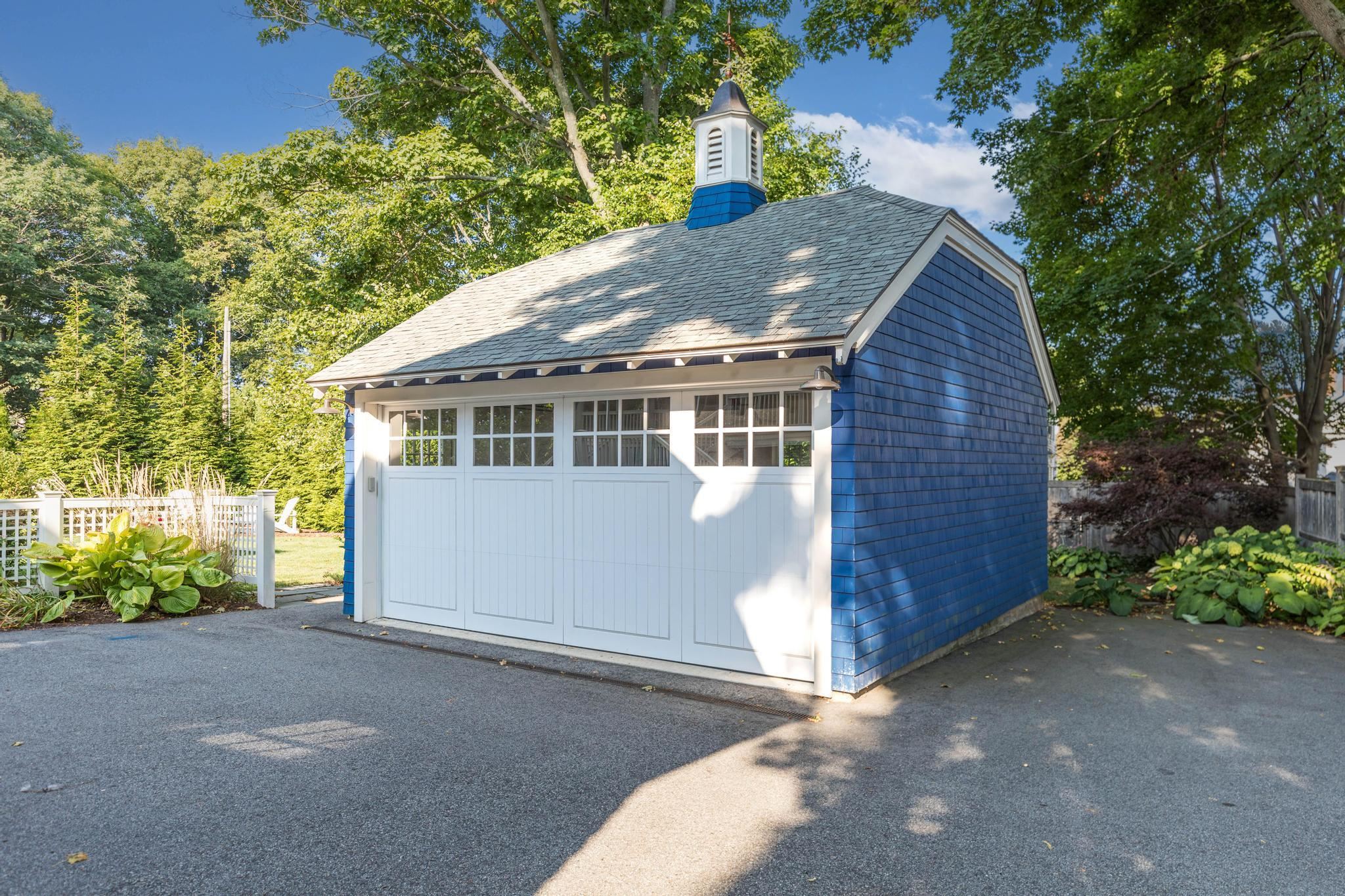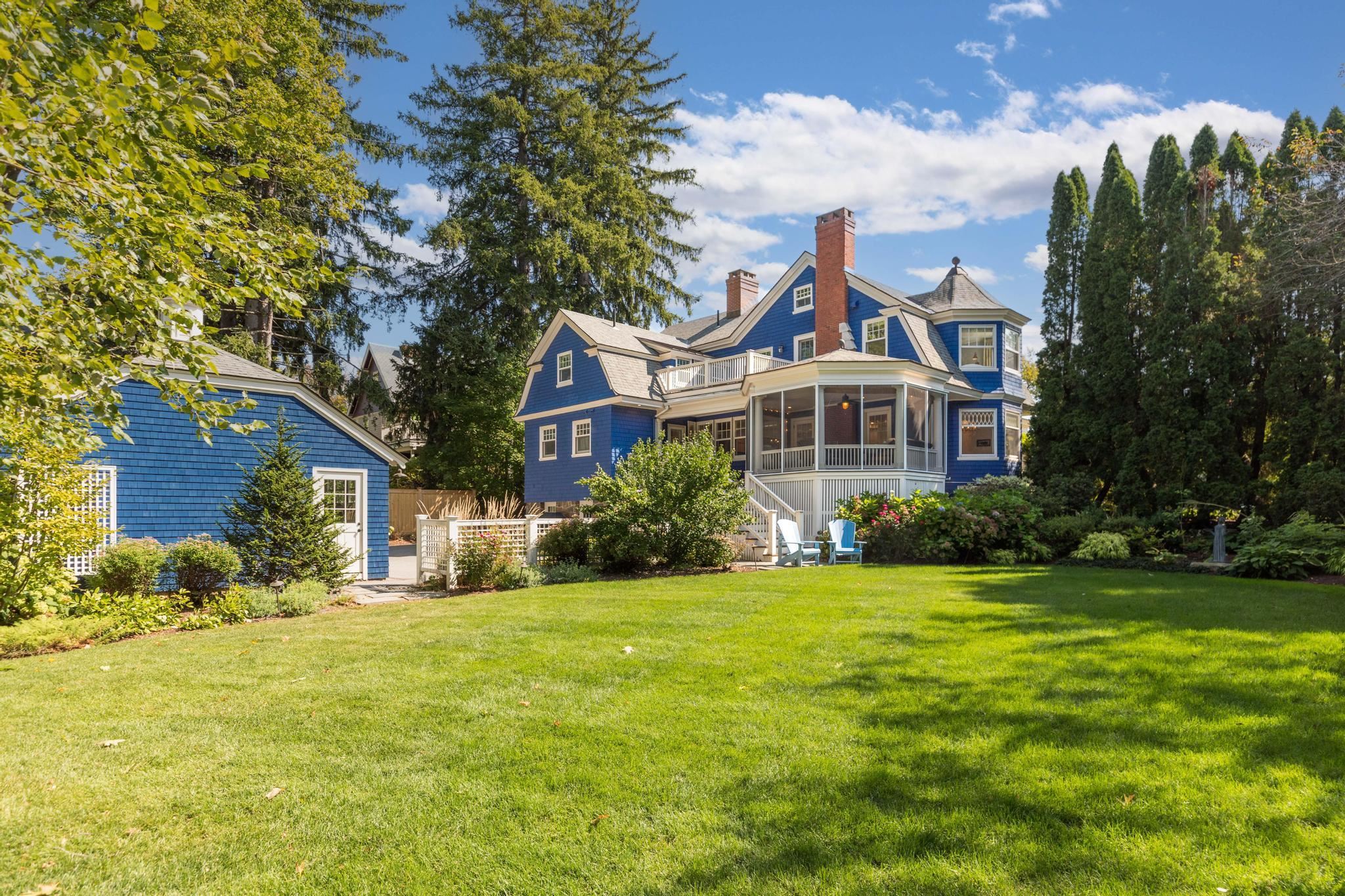-
640 MIDDLE ST PORTSMOUTH, NH 03801
- Single Family Home / Resale (MLS)

Property Details for 640 MIDDLE ST, PORTSMOUTH, NH 03801
Features
- Price/sqft: $1,000
- Lot Size: 0.33 acres
- Total Rooms: 16
- Room List: Bedroom 4, Bedroom 1, Bedroom 2, Bedroom 3, Basement, Bathroom 1, Bathroom 2, Bathroom 3, Bathroom 4, Bonus Room, Dining Room, Family Room, Kitchen, Laundry, Living Room, Office
- Stories: 2
- Roof Type: GAMBREL
- Heating: Hot Water,Radiant,Radiant Floor
- Exterior Walls: Wood Siding
Facts
- Year Built: 01/01/1910
- Property ID: 919403228
- MLS Number: 5015088
- Parcel Number: PRSM M:0147 B:0020 L:
- Property Type: Single Family Home
- County: ROCKINGHAM
- Zoning: GRA
- Listing Status: Active
Sale Type
This is an MLS listing, meaning the property is represented by a real estate broker, who has contracted with the home owner to sell the home.
Description
This listing is NOT a foreclosure. Welcome to Stella Maris-one of downtown Portsmouths most adored homes. This charming gambrel was meticulously & extensively renovated in 2016 by an acclaimed local architect who perfectly preserved the historic character and added luxury modern conveniences to create a breathtaking property. With nearly 3,500 finished sf, a 2-car garage & a .33-acre lot that is thoughtfully landscaped (and irrigated) to bloom all season, this home is ideally sized & situated just a stroll to Market Square & the West End. The 1st floor feat. an open-concept dining area, sitting room, kitchen and breakfast nook highlighted by a wood-burning fireplace, a gas fireplace & marble countertops. A pocket door leads to a delightful living room and a private office. The sunny 1st floor is rounded out by a mudroom, powder room, invaluable butlers pantry-with soapstone counter, sink, dishwasher, double oven & beverage fridge-and screened porch. The open stairway to the 2nd floor boasts grand, turn-of-the century details. The 2nd floor feat. a primary bedroom suite with a gas fireplace, private deck, custom walk-in closet and generous bathroom with soaking tub. Two guest bedrooms (one with two custom-built queen beds and creative finishes) share a bathroom. The 2nd floor has a laundry room, too. The 3rd floor incl. a sweet bonus room. The walk-out basement leads to a 4th bedroom, another large laundry room, a beautiful 3/4 bath & out to a stone patio. Many recent updates since 2022-see attached list.
Real Estate Professional In Your Area
Are you a Real Estate Agent?
Get Premium leads by becoming a UltraForeclosures.com preferred agent for listings in your area
Click here to view more details
Property Brokerage:
PrimeMLS
Copyright © 2024 PrimeMLS. All rights reserved. All information provided by the listing agent/broker is deemed reliable but is not guaranteed and should be independently verified.

All information provided is deemed reliable, but is not guaranteed and should be independently verified.














































































































































































































































































































