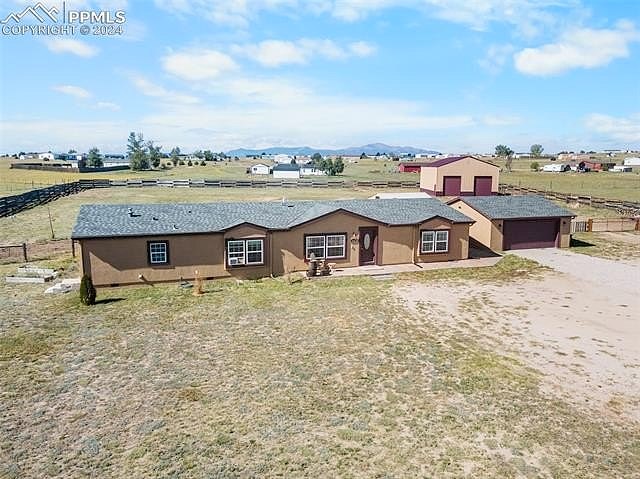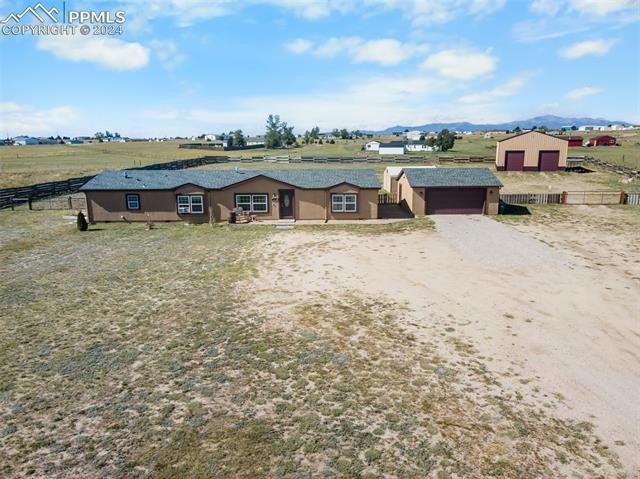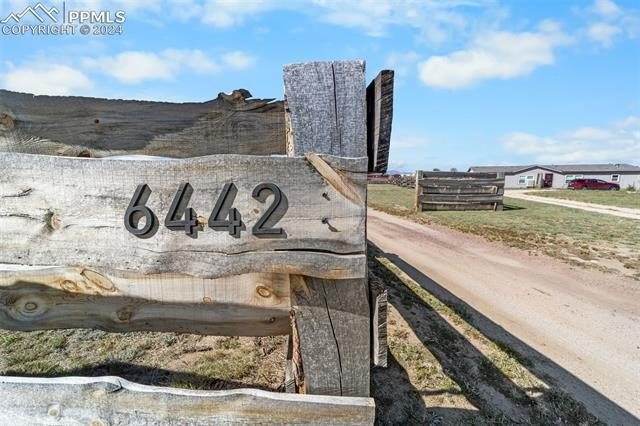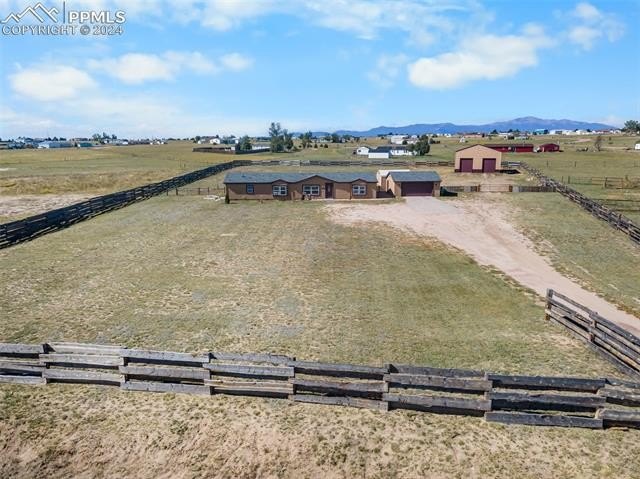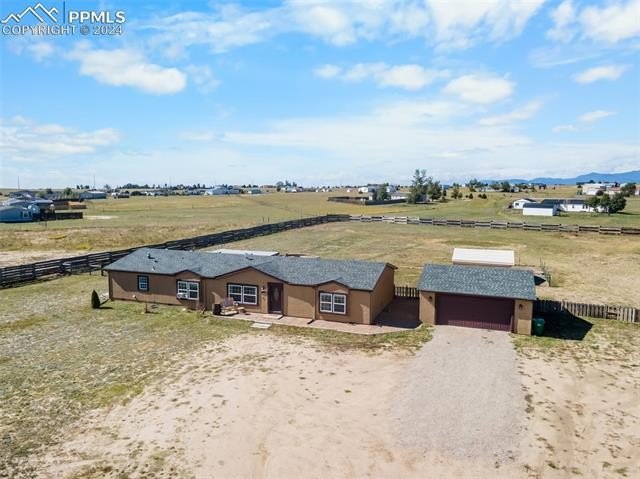-
6442 CREBS DR PEYTON, CO 80831
- Single Family Home / Resale (MLS)

Property Details for 6442 CREBS DR, PEYTON, CO 80831
Features
- Price/sqft: $274
- Lot Size: 108900 sq. ft.
- Total Units: 1
- Total Rooms: 6
- Room List: Bedroom 1, Bedroom 2, Bedroom 3, Basement, Bathroom 1, Bathroom 2
- Stories: 1
- Roof Type: GABLE
- Heating: Forced Air Heating
- Construction Type: Frame
- Exterior Walls: Stucco
Facts
- Year Built: 01/01/2002
- Property ID: 919406453
- MLS Number: 2478825
- Parcel Number: 43150-02-041
- Property Type: Single Family Home
- County: EL PASO
- Legal Description: LOT 74 SOUTHFORK SUB FIL NO 2
- Zoning: RR-2.5
- Listing Status: Active
Pre-Foreclosure Info
- Recording Date: 03/09/2009
- Recording Year: 2009
Sale Type
This is an MLS listing, meaning the property is represented by a real estate broker, who has contracted with the home owner to sell the home.
Description
This listing is NOT a foreclosure. Fully custom fenced property in South Fork Ranches! This gorgeous updated home located on 2.5 acres with views of the mountains & Pikes Peak. 10 minutes from town so you get the best of both worlds, if peace & quiet, a little space & convenience are your thing! Main level living (2,280 sq. ft.), custom features & accents all throughout. Hardwood floors, open layout with vaulted ceilings, updated lighting fixtures, large windows, an awesome entertainers kitchen with beautiful wood cabinets, stainless steel appliances (including a gas stove), a pantry, custom island, pot rack and shelving - all appliances stay! Enjoy a large spacious family room with newer carpeting, vaulted ceilings and a custom dog kennel! Primary bedroom suite has a nice sized walk-in closet, newer carpet, custom built-in shelf with lighting and an en suite 5-piece bathroom with double sinks. The second and third bedrooms also have newer carpeting and both have walk-in closets. Along with a nice sized full bath. Walkout from the kitchen to a 12x20 covered concrete patio with a built-in grill and hot tub to relaxa and watch sunset from. Enjoy the small animal barn and fenced enclsure, right next to the large oversized detached garage which has a built-in workshop area. A new septic & leach field & a new roof were installed in '21. More storage is available in the nice sized shed, a detached 2 car garage right next to the home along with a brand new fully permitted 1728 sqft garage/ workshop. Concrete flooring, attic storage space. Room for all the toys, projects or an RV could be possible!
Real Estate Professional In Your Area
Are you a Real Estate Agent?
Get Premium leads by becoming a UltraForeclosures.com preferred agent for listings in your area
Click here to view more details
Property Brokerage:
8z Real Estate
4041 Hanover St. Ste 200
Boulder
CO
80305
Copyright © 2024 Pikes Peak Association of REALTORS. All rights reserved. All information provided by the listing agent/broker is deemed reliable but is not guaranteed and should be independently verified.

All information provided is deemed reliable, but is not guaranteed and should be independently verified.





