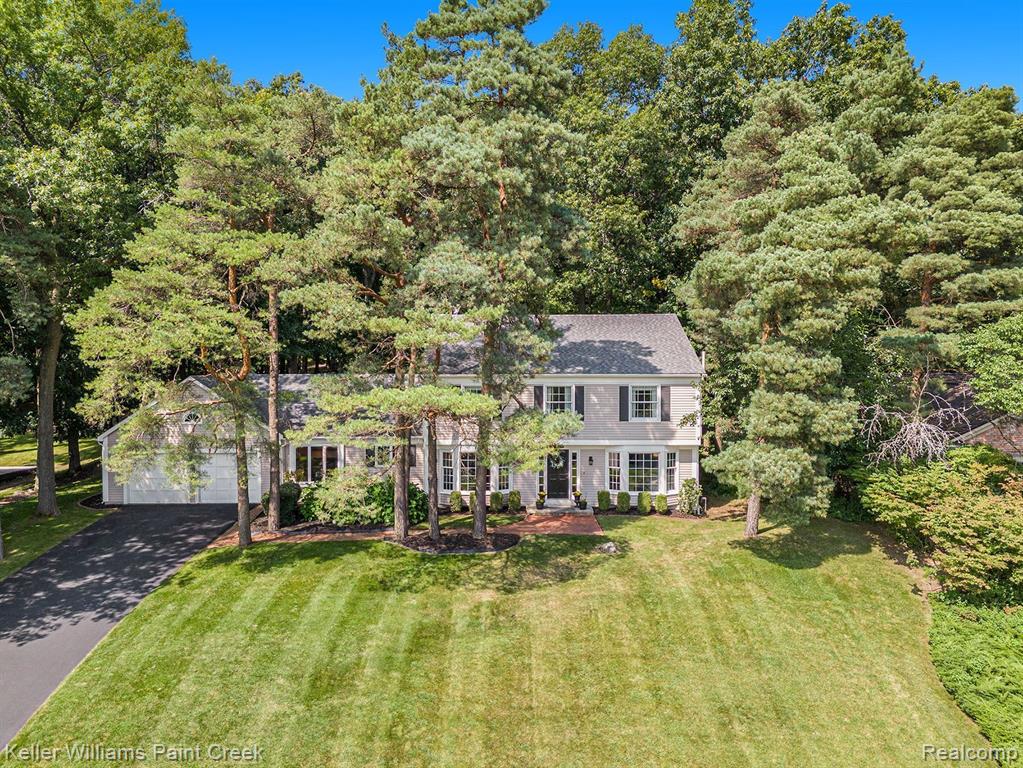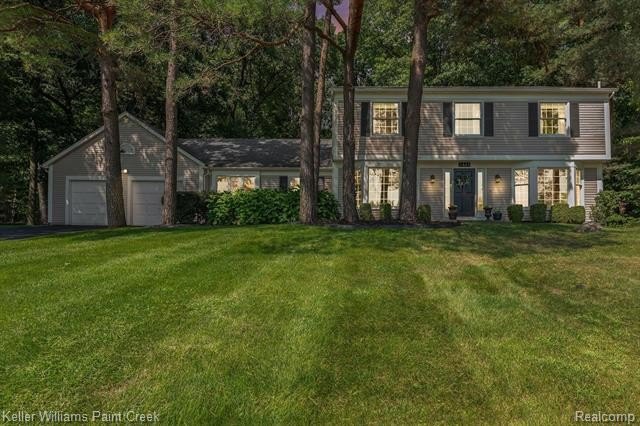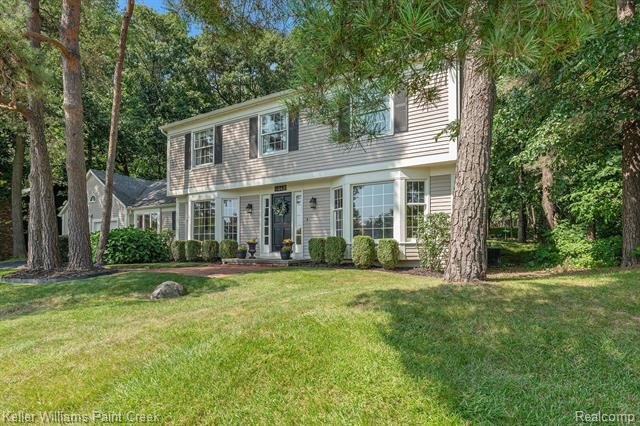-
6448 DEER RIDGE DR CLARKSTON, MI 48348
- Single Family Home / Resale (MLS)

Property Details for 6448 DEER RIDGE DR, CLARKSTON, MI 48348
Features
- Price/sqft: $191
- Lot Size: 0.39 acres
- Total Rooms: 8
- Room List: Bedroom 1, Bedroom 2, Bedroom 3, Bedroom 4, Basement, Bathroom 1, Bathroom 2, Bathroom 3
- Stories: 200
- Heating: Fireplace,Forced Air
Facts
- Year Built: 01/01/1978
- Property ID: 913156636
- MLS Number: 60334849
- Parcel Number: J -08-16-101-004
- Property Type: Single Family Home
- County: Oakland
- Legal Description: T4N, R9E, SEC 16 DEERWOOD LOT 72
- Zoning: R1A
- Listing Status: Active
Sale Type
This is an MLS listing, meaning the property is represented by a real estate broker, who has contracted with the home owner to sell the home.
Description
This listing is NOT a foreclosure. Discover the exceptional charm of this sought-after home in the desirable Deerwood Subdivision, where modern elegance meets practical living. With a newer roof and a freshly paved driveway this property is not just a house, but a gateway to a lifestyle of comfort and convenience. Imagine stepping outside to enjoy miles of walking trails right at your doorstep, perfect for leisure and outdoor activities. The spacious layout features formal dining and living rooms, a main floor office with two sets of French doors, and a great room complete with a cozy fireplace and a doorwall leading to the patio, creating an ideal space for entertaining. The finished lower level offers versatile options for family gatherings or recreational activities. The master suite, complete with a sitting room, walk-in closet, and full bathroom, provides a tranquil retreat, while two additional bedrooms boast ample closet space and storage. With its prime location just minutes from downtown Clarkston and easy access to I-75, this home embodies the mantra of "location, location, location.". The attention to detail found in the beautiful woodwork and trim, elegant neutral decor, further enhances the appeal of this property. Imagine stepping into a fully updated kitchen where granite countertops gleam under the soft glow of elegant lighting, complemented by rich cherry cabinetry that invites you to unleash your culinary creativity. The sophisticated woodwork flows seamlessly throughout the spacious living room & family room, both boasting a cozy fireplace that beckons for gatherings and shared laughter. Picture yourself retreating to the library, adorned with custom built-ins and charming French doors, a perfect sanctuary for reading or quiet reflection. The first floor reveals exquisite details at every turn, from the crown and dental moldings to the judges paneling & wainscoting that speak to a timeless elegance. As you ascend to the massive master suite, 2 updated furnaces less than a year old, Home Warranty for your peace of mind
Real Estate Professional In Your Area
Are you a Real Estate Agent?
Get Premium leads by becoming a UltraForeclosures.com preferred agent for listings in your area
Click here to view more details
Property Brokerage:
M77 LLC
440 S Main Street
Rochester
MI
48307
Copyright © 2024 Realcomp Limited II. All rights reserved. All information provided by the listing agent/broker is deemed reliable but is not guaranteed and should be independently verified.

All information provided is deemed reliable, but is not guaranteed and should be independently verified.














































































































